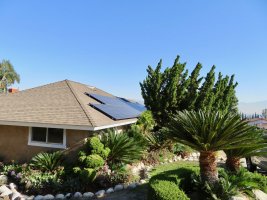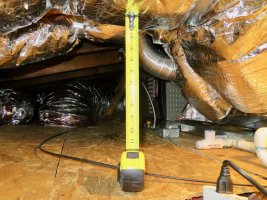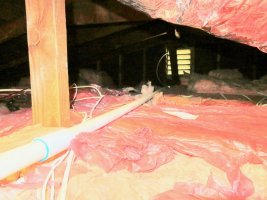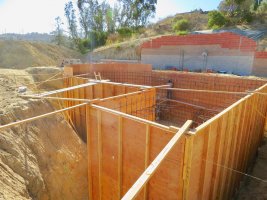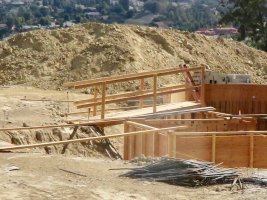The hole is an opening in the exterior wall. The 1/4” gap between the cabinet and the wall will let water and bugs into the wall cavity.I understand the part anout no splices in the wall. But if you install a panel over an old hole, and there are no penetrations in the cabinet at the hole ... ?
-
Welcome to The Building Code Forum
Your premier resource for building code knowledge.
This forum remains free to the public thanks to the generous support of our Sawhorse Members and Corporate Sponsors. Their contributions help keep this community thriving and accessible.
Want enhanced access to expert discussions and exclusive features? Learn more about the benefits here.
Ready to upgrade? Log in and upgrade now.
You are using an out of date browser. It may not display this or other websites correctly.
You should upgrade or use an alternative browser.
You should upgrade or use an alternative browser.
An average day
- Thread starter ICE
- Start date
It depends on the panel. Some are approved to be flush some are not. Some can be surface mount or semi-flush.Fair enough.
Now ... does the 1/4” gap mean the panels cannot be recessed?
steveray
SAWHORSE
312.2 Damp and Wet Locations. In damp or wet locations, surface-type enclosures within the scope of this article shall be placed or equipped so as to prevent moisture or water from entering and accumulating within the cabinet or cutout box, and shall be mounted so there is at least 6- mm (o-in.) airspace between the enclosure and the wall or other supporting surface. Enclosures installed in wet locations shall be weatherproof. For enclosures in wet locations, raceways or cables entering above the level of uninsulated live parts shall use fittings listed for wet locations.
Would you guys cite someone for vinyl siding tight around a meter can? Or just strictly the gap behind? Asking for a friend....
ADAguy
REGISTERED
Everything with a "foundation" under the IRC.....Everything is permanent other than a tent......
Is a patio "slab" a foundation?
conarb
REGISTERED
As you can see from the picture that panel has no flange for a waterproof mounting, as far as I recall I've never seen a panel with a flange for waterproofed mounting. About 15 years ago I remodeled a few homes I had built in the 70s, there was a common failure in all of them, all of the shower wall penetrations for valves were leaking, nobody makes a shower valve with a flange for a waterproof installation (like a shower drain). I went so far as to call Moen and Delta but they wouldn't talk to me about the problem, they had their code approval so they didn't care whether they leaked or not, especially 30 years later.
Years ago I was talking to a construction defects attorney and asked him about having a building inspector testify about something, his response was that building inspectors never deal with the important stuff (this is the guy who got $19 million for leaking windows set in sealant per mafs specifications so to code), I think the problem here is Tiger is beginning to confuse building well and building to code, two entirely different things, maybe we all ought to all kick in some money and stage an intervention for him.
Years ago I was talking to a construction defects attorney and asked him about having a building inspector testify about something, his response was that building inspectors never deal with the important stuff (this is the guy who got $19 million for leaking windows set in sealant per mafs specifications so to code), I think the problem here is Tiger is beginning to confuse building well and building to code, two entirely different things, maybe we all ought to all kick in some money and stage an intervention for him.
Last edited:
Mr. Inspector
SAWHORSE
I would like to know the proper way too. We have very few stucco walls here, almost all are vinyl siding.The electrician always mounts the meter panel over a piece of house rap before the siding crew comes in.Would you guys cite someone for vinyl siding tight around a meter can? Or just strictly the gap behind? Asking for a friend....
steveray
SAWHORSE
Is a patio "slab" a foundation?
IMO...If you build walls on it....yes. Everything gets built on a "foundation", it is just usually frost protection that is in debate...
R401.2 Requirements. Foundation construction shall be
capable of accommodating all loads in accordance with Section
R301 and of transmitting the resulting loads to the supporting
soil. Fill soils that support footings and foundations
shall be designed, installed and tested in accordance with
accepted engineering practice. Gravel fill used as footings for
wood and precast concrete foundations shall comply with
Section R403.
my250r11
REGISTERED
We have very few stucco walls here, almost all are vinyl siding.The electrician always mounts the meter panel over a piece of house rap before the siding crew comes in.
So you are okay with any rain, snow, moisture getting directly in the wall?
I'm in the dessert and we don't allow it. Stucco, vinyl, brick, etc. As stated earlier, most exterior boxes are not listed to be in stucco,brick, etc. Here we have the install WRB then cement board and mount the box to that and stucco to the cement board. If vinyl, usually installed on top of uni-strut after vinyl. Same with brick, box installed after brick. These areas are usually done first so the box can be set to get rough-in.
tmurray
SAWHORSE
So you are okay with any rain, snow, moisture getting directly in the wall?
I'm in the dessert and we don't allow it. Stucco, vinyl, brick, etc. As stated earlier, most exterior boxes are not listed to be in stucco,brick, etc. Here we have the install WRB then cement board and mount the box to that and stucco to the cement board. If vinyl, usually installed on top of uni-strut after vinyl. Same with brick, box installed after brick. These areas are usually done first so the box can be set to get rough-in.
Siding does not protect against rain, snow, or moisture. That is the weather resistant barrier's job. Siding's job is to protect the weather resistant barrier and to look pretty. In high moisture areas, like where I am, we even add a secondary plane of protection to fight capillary action.
my250r11
REGISTERED
That is the weather resistant barrier's job. Siding's job is to protect the weather resistant barrier
I agree. The areas between the meters and panels is not protected if not installed first. Here that means the sun will destroy the WRB in a very short amount of time and then you will have a direct opening in the WRB to the wall behind it. We don't get much rain but when we do it is in large amount at once. 6" in 2 days last week.
tmurray
SAWHORSE
Very true. The degradation is usually related to UV damage, so here int he Great White North, we can wait around for that kind of thing.I agree. The areas between the meters and panels is not protected if not installed first. Here that means the sun will destroy the WRB in a very short amount of time and then you will have a direct opening in the WRB to the wall behind it. We don't get much rain but when we do it is in large amount at once. 6" in 2 days last week.
MtnArch
SAWHORSE
Gotta be something in their contract .. "homeowner to trim all vegetation to below roof" .. 
ADAguy
REGISTERED
Would that be East facing, if so, duh!
yesWould that be East facing, if so, duh!
EMT is permitted to be used as an equivalent to an equipment grounding conductor. I have a poor opinion of that practice. Here we see the lock ring at a sub-panel. I can see approximately eight of eighty feet of EMT. The contractor is serious about his reluctance to provide a wire for the EGC.
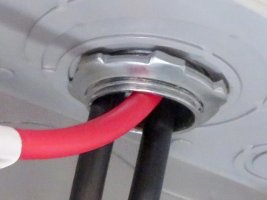
The feeder involved shall be #2 awg. The contractor points to the -2 after THWN as proof that this is in fact #2. Even if the lock ring was tight I am pretty sure that I wouldn't approve the EMT as a grounding path. Well in fairness I should point out that there were a bunch more mistakes made.
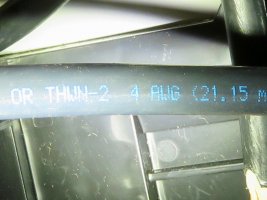
He acted surprised when I asked for the dead front to be removed from a sub-panel. The job is a service panel upgrade ........which had him wondering why I want to see inside..... he pointed out that there are no breakers in the sub-panel...."What are you looking for?" Once the dead front was removed I said, "That, I was looking for that."
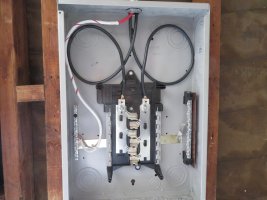

The feeder involved shall be #2 awg. The contractor points to the -2 after THWN as proof that this is in fact #2. Even if the lock ring was tight I am pretty sure that I wouldn't approve the EMT as a grounding path. Well in fairness I should point out that there were a bunch more mistakes made.

He acted surprised when I asked for the dead front to be removed from a sub-panel. The job is a service panel upgrade ........which had him wondering why I want to see inside..... he pointed out that there are no breakers in the sub-panel...."What are you looking for?" Once the dead front was removed I said, "That, I was looking for that."

Last edited:
The job is a service upgrade. The person that met me was quick to point out that he drove 75 miles to be there. When they tell me that up front it is taken as a plea to go easy on them.....you know.....no minor corrections. I always take that into consideration and if there's a minor correction I might allow a picture of the correction completed to final the permit. However, more often that not I find major and minor corrections.
The existing ground rod was reused.
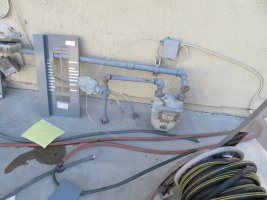
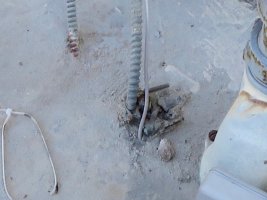
There's more that they don't get about grounding.
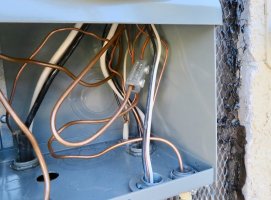
The existing ground rod was reused.


There's more that they don't get about grounding.

Last edited:
One of the corrections dealt with the single wall vent connector being too close to wood.
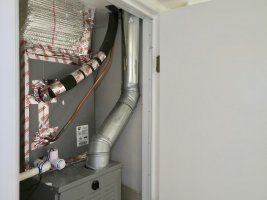
This was done as a result of the correction.
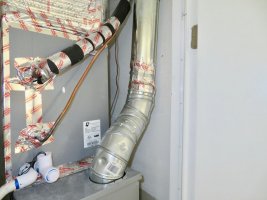
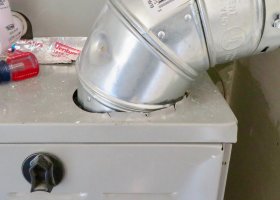
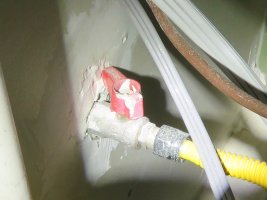
The guy has a mechanical contractors license. I don't have near enough power.

This was done as a result of the correction.



The guy has a mechanical contractors license. I don't have near enough power.
Last edited:

