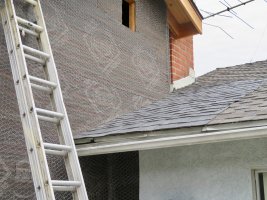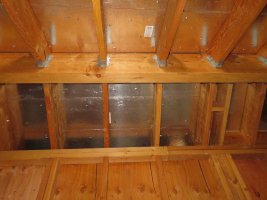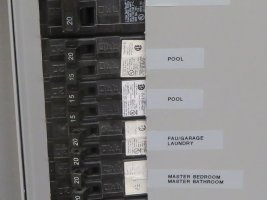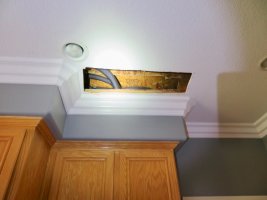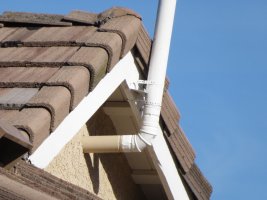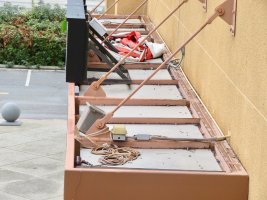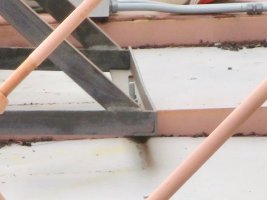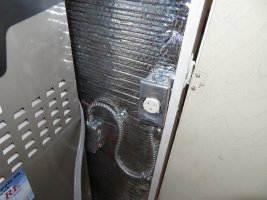The permit states "pool remodel, add spa". That did happen under suspicious circumstances. I am not yet convinced that any inspections took place until I was sent for a "foundation" inspection.
The foundation turned out to be a concrete slab in the back yard surrounding the pool/spa. The only purview that I have over such flat-work has to do with the equipotential bonding grid. It was Greek to him too.
I was handed a deputy inspection report for the doweling of the slab steel into the house footing. First of all, we don't inspect or usually require permit for such work, and secondly, we don't require a deputy inspection of rebar dowels. I did not mention that but I did ask how he came to the conclusion that a deputy inspection was called for.
I should mention that this is an owner builder permit and I was dealing with the owner....well he explained that the workers told him that epoxy work always requires deputy inspection.
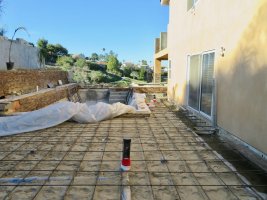

I pointed out the fact that the retaining wall has no footing to which he replied, "That is an existing wall and was approved years ago." I assured him that he could keep it but that I recommend a retrofit. I then asked about the next two walls. He said that the upper wall was existing and the middle wall was built recently. I asked about plans, permit and inspections and he said that he had nothing. I asked him why he built the 8' retaining wall without us ......he said that the workers told him he didn't need any of that.
He then told me that he has many pictures of the progress of the construction. My immediate thought is ...you knew. That's always an unspoken assumption. Unspoken because just the presence of pictures does not prove guilt. Then he said that the pictures have a tape measure showing width, depth, clearances etc.
Been there done that. The managers will look at the pictures and if there are no visible corrections worth pursuing, approve the work. So as to making assumptions, I figure that the guy has done this previously and gotten away with it to one degree or another. Perhaps he skated completely or he had to get permits after the fact. Whichever, he did come out ahead of the game.
I am not aware of his background. He might be a contractor, architect. engineer or porpoise. I should put the word slippery in front of those choices.
The man has the wherewithal to do this and suffered an awful lapse in judgement. The deeper i dig into this the more likely it will cause a lengthy delay....might be swimming by this time next year.


