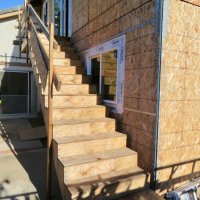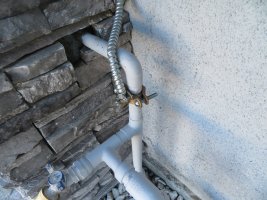How about the open knockout in the receptacle box in the foreground.I doubt that there was an inspection of the sign.
-
Welcome to The Building Code Forum
Your premier resource for building code knowledge.
This forum remains free to the public thanks to the generous support of our Sawhorse Members and Corporate Sponsors. Their contributions help keep this community thriving and accessible.
Want enhanced access to expert discussions and exclusive features? Learn more about the benefits here.
Ready to upgrade? Log in and upgrade now.
You are using an out of date browser. It may not display this or other websites correctly.
You should upgrade or use an alternative browser.
You should upgrade or use an alternative browser.
An average day
- Thread starter ICE
- Start date
It depends on which end you start from.How about the open knockout in the receptacle box in the foreground.
What?It depends on which end you start from.
It depends on which direction you are facing. Had I been on the other side there would be no missing KO. Odds are 50-50 that even if I were performing an inspection I would miss the missing KO.
Does an outlet with a metal box and metal face plate have to meet the same requirements as a switch, 404.9 (b)?
I'm starting to run into this plug instead of a disconnecting switch here, I'm being told it's in case the power goes off they can plug the furnace into a portable generator by way of an extension cord. Are you letting them install it with a duplex receptacle?
Hopefully it a 12/g or larger extension cord.
I'm starting to run into this plug instead of a disconnecting switch here, I'm being told it's in case the power goes off they can plug the furnace into a portable generator by way of an extension cord. Are you letting them install it with a duplex receptacle?
Hopefully it a 12/g or larger extension cord.
Msradell
SAWHORSE
That's just a minor detail LOL, hopefully they just put the tape on as a temporary measure.Plugging into a generator is a good idea, had not thought of that. But shouldn’t it have a proper faceplate?
Right ... it’s on the punch list and will be corrected after the check clears.That's just a minor detail LOL, hopefully they just put the tape on as a temporary measure.
The stairs are temporary but this is supposed to be the final location of the stairs. I asked the owner why the window is where it is. She said that the window is per plan. I said that it's a poor location and she said that she wanted to move it around the corner but the inspector wouldn't allow that unless the plans were redrawn along with new engineering. The expense and time delay convinced her to grin and bear it.


Last edited:
Bad window placement or stair placement!
Shouldn't the OSB sheeting go over the rim as a full sheet and not be pieced in?
LPT and MST48 make the transfer.
It's not. It will be around the corner soon.Hope thats not an egress window.
The metal box does need to be grounded. The generator and furnace story is a new excuse. Is there a reason to disallow a duplex receptacle?Does an outlet with a metal box and metal face plate have to meet the same requirements as a switch, 404.9 (b)?
I'm starting to run into this plug instead of a disconnecting switch here, I'm being told it's in case the power goes off they can plug the furnace into a portable generator by way of an extension cord. Are you letting them install it with a duplex receptacle?
Hopefully it a 12/g or larger extension cord.
Last edited:
Yes, but maybe does not apply here. If you have two appliances close together, and each requires a dedicated circuit, if its a duplex outlet its possible both could be plugged into the same circuit. With two single outlets theres a better chance of correct connection.Is there a reason to disallow a duplex receptacle?
These are small closets with a furnace and maybe a condensate pump but nothing more.Yes, but maybe does not apply here. If you have two appliances close together, and each requires a dedicated circuit, if its a duplex outlet its possible both could be plugged into the same circuit. With two single outlets theres a better chance of correct connection.
Last edited:
conarb
REGISTERED
Now you are nit-picking again, the penalty for nit-picking should be loss of pension.
fatboy
Administrator
I wish I knew where I could apply for this pension you continue to mention, thirty years with the same outfit......shirley I would qualify.......

You should go into elementary education. Special ed.Then I had to tell him how..
]
I had to tell the contractor to use the water main as an electrode.
View attachment 6316
Then I had to tell him how..
View attachment 6317
Do you have them scratch off the paint to get a better bond?
These are small closets with a furnace and maybe a condensate pump but nothing more.


