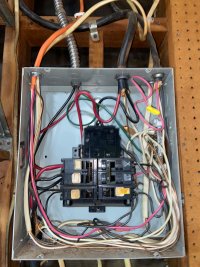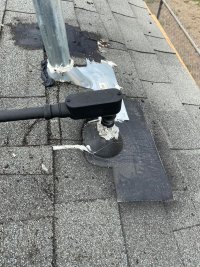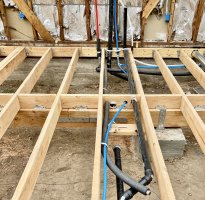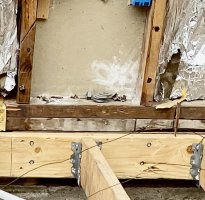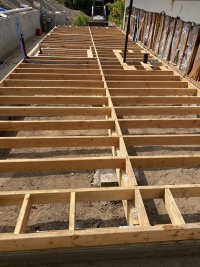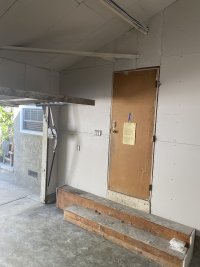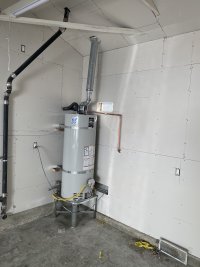This was installed on the main dwelling to support a detached adu. The contractor said that the Zinsco was there all along with a meter next to it on the left. He said that he can't reach the breakers.
The panel is at the detached ADU.
This was a virtual inspection. He kept repeating that inspector &*$%#@ approved what we see. In as much as this was my first exposure to this mess I told him that I will not have anything to do with this job.
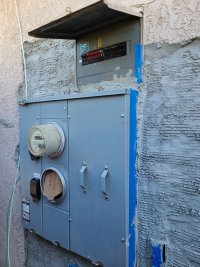
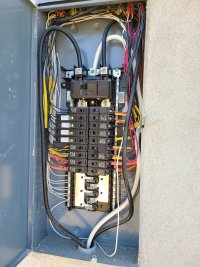
The panel is at the detached ADU.
This was a virtual inspection. He kept repeating that inspector &*$%#@ approved what we see. In as much as this was my first exposure to this mess I told him that I will not have anything to do with this job.


Last edited:

