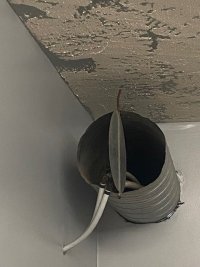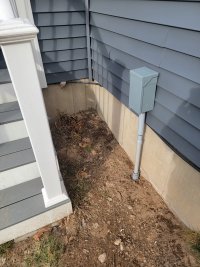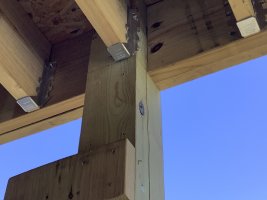That joist hanger is ugly but I bet it works fine. If you asked Simpson to make them, they probably would like to oblige. Unfortunately getting all the certs for them would be prohibitive.
All metal hangers get "approved" by the AHJ, so approve what you want....
R502.6 Bearing. The ends of each joist, beam or girder shall
have not less than 11/2 inches (38 mm) of bearing on wood or
metal, have not less than 3 inches of bearing (76 mm) on
masonry or concrete
or be supported by approved joist hangers.
Alternatively, the ends of joists shall be supported on a
1-inch by 4-inch (25 mm by 102 mm) ribbon strip and shall
be nailed to the adjacent stud. The bearing on masonry or
concrete shall be direct, or a sill plate of 2-inch-minimum
(51 mm) nominal thickness shall be provided under the joist,
beam or girder. The sill plate shall provide a minimum nominal
bearing area of 48 square inches (30 865 mm2).







