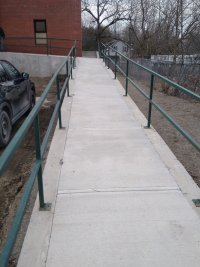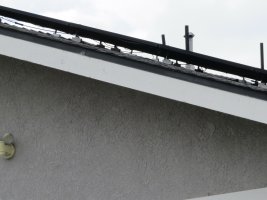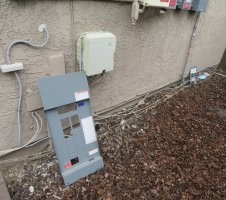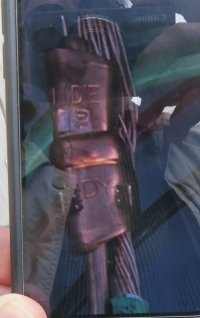Inspector Gift
SAWHORSE
ICE, I greatly appreciated looking at your pics and reading your comments starting from when you first posted them. Having had over 25 years building, and now over 20 years as an inspector/plans examiner/code official, I enjoy and still benefit from your posts.
Providing a code section and a picture often saves me a hundred words trying to explain the problem to the foreman or job superintendent. And it's a bonus when they send me picture back of the item corrected.
Providing a code section and a picture often saves me a hundred words trying to explain the problem to the foreman or job superintendent. And it's a bonus when they send me picture back of the item corrected.








