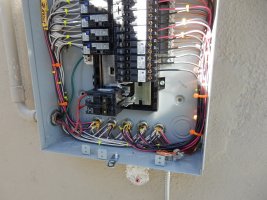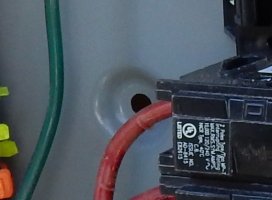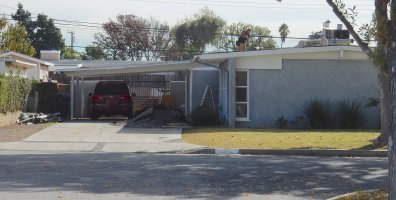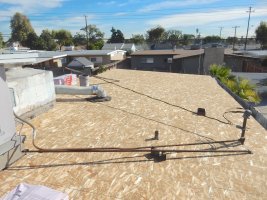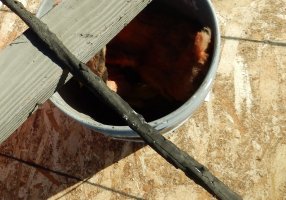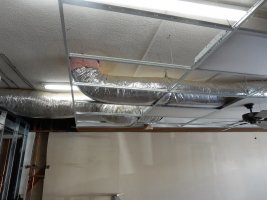-
Welcome to The Building Code Forum
Your premier resource for building code knowledge.
This forum remains free to the public thanks to the generous support of our Sawhorse Members and Corporate Sponsors. Their contributions help keep this community thriving and accessible.
Want enhanced access to expert discussions and exclusive features? Learn more about the benefits here.
Ready to upgrade? Log in and upgrade now.
You are using an out of date browser. It may not display this or other websites correctly.
You should upgrade or use an alternative browser.
You should upgrade or use an alternative browser.
An average day
- Thread starter ICE
- Start date
Mounted over a hole in the exterior wall.Pcinspector1 said:Screw missing or the bundling of wires?Is the spare allowed to be taped off or do you require wire nuts?
Pretty
ooooh! yes that is a problem, apparently the old panel was smaller and recessed in the wall, your good at this, I don't care what that kilt wearing straw boss sez about you!
Still it's pretty work, maybe you can work with him and turn him into a prodigy!
Still it's pretty work, maybe you can work with him and turn him into a prodigy!
MtnArch
SAWHORSE
Nah ... they're just changing the indoor/outdoor carpeting!
MASSDRIVER
REGISTERED
is that because the neutral is connected to ground?
I'm not sure what's up. This happened one other time with a roof mounted condenser. It has never happened with a ground mounted condenser. It might be a false reading. The last time that it happened I had the installer, who was no slouch, check it out front to back. I was there and nothing was found wrong.MASSDRIVER said:is that because the neutral is connected to ground?
I recall that somebody commented that since I am not standing on Earth, the tester is not reliable. Somebody also mentioned capacitance causing the alert. If I knew what that was it might make a difference but I haven't found the time to study and understand it.
The last time was with a different brand tester and I had to touch the metal with the tester to get it to signal. This time the tester is singing inches away from the metal.
Last edited by a moderator:
MASSDRIVER
REGISTERED
So what's the solution to that? a 12' braced mast?
Brent.
Brent.
Edison tells me that 2' above the roof is all that's required. The conduit isn't long enough for that and trying to shorten the drop wil be a hard thing to pull off without bending the conduit. The planner that I talked to said that they would replace the drop because of the tar and see what they can do about raising it.
Msradell
SAWHORSE
Wouldn't it be the HO's responsibility to provide a method for raising it at the roofline instead of the Power Company's? That's certainly how it works most places.
Edison owns the drop. Edison will give the owner a correction notice. Edison may choose to bring the drop in from another direction. However it turns out, it's not my problem. Perhaps I shouldn't have said anything about it.
POST #1813,
I can't find where 2-ft above the roof is allowed by the NEC. POCO has its own rules?
I see NEC 230.24 clearances (A) No. 3 (Not more than 6-ft of conductor should be allowed over the roof if flat.) Photo taken looks beyond 6-ft IMO.
It appears that the service was from another direction at one time, and may have been compliant?
I can't find where 2-ft above the roof is allowed by the NEC. POCO has its own rules?
I see NEC 230.24 clearances (A) No. 3 (Not more than 6-ft of conductor should be allowed over the roof if flat.) Photo taken looks beyond 6-ft IMO.
It appears that the service was from another direction at one time, and may have been compliant?
Paul Sweet
SAWHORSE
It's going to be fun putting those tiles back in. I hope that fan is well supported. Do the troffers have secondary support wires, or are they clipped to the grid?
steveray
SAWHORSE
The fan is hung off of the flex duct...It's a seismic thing....Paul Sweet said:It's going to be fun putting those tiles back in. I hope that fan is well supported. Do the troffers have secondary support wires, or are they clipped to the grid?
In order to maintain their license to steal, the utilities are required to give back to the communities that they steal from. That engenders programs that give stuff away. From refrigerators to attic insulation with wall furnaces in there too. Because the stuff is free, not much respect is shown by the recipients or the contractors that spread the largess. More often than not I am stood up for the first inspection. The contractor doesn't care and the occupant may have seen me walking up to the door and then hid in a closet.
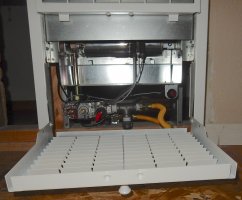
You can't even see the valve to shut off the gas. And look at that ridiculous sediment trap.
This is the hallway wall that backs up to the furnace. Now since there wasn't enough money for two studs, I'm guessing that an access panel is out of the question.
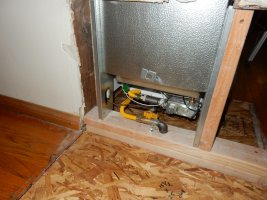
I do not like the way the gas pipe stops short of coming through the bottom plate.

You can't even see the valve to shut off the gas. And look at that ridiculous sediment trap.
This is the hallway wall that backs up to the furnace. Now since there wasn't enough money for two studs, I'm guessing that an access panel is out of the question.

I do not like the way the gas pipe stops short of coming through the bottom plate.
Last edited:
Flexible connector is not allowed to pass through the sheet metal wall of a furnace. Hard pipe must be used for that. I don't know the code section.Pcinspector1 said:Are flex GAS lines allowed to connect inside the furnace or does there need to be a solid gas line extension through the side? Code section?

