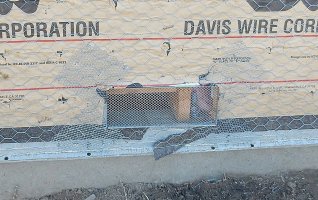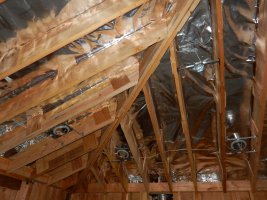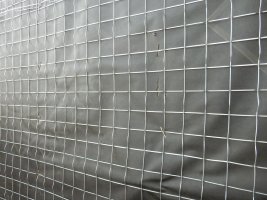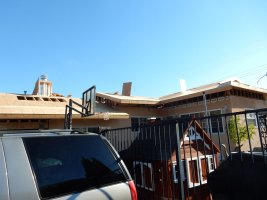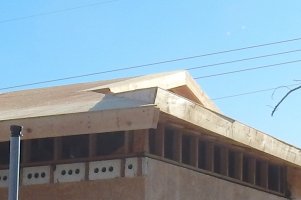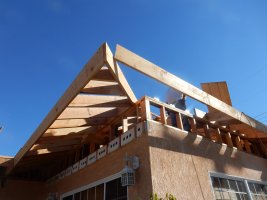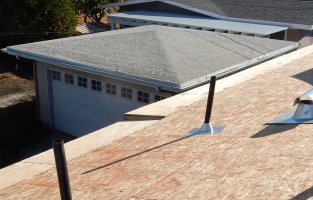-
Welcome to The Building Code Forum
Your premier resource for building code knowledge.
This forum remains free to the public thanks to the generous support of our Sawhorse Members and Corporate Sponsors. Their contributions help keep this community thriving and accessible.
Want enhanced access to expert discussions and exclusive features? Learn more about the benefits here.
Ready to upgrade? Log in and upgrade now.
You are using an out of date browser. It may not display this or other websites correctly.
You should upgrade or use an alternative browser.
You should upgrade or use an alternative browser.
An average day
- Thread starter ICE
- Start date
conarb
REGISTERED
\ said:Here as an IRC perscriptive example for a portal opening. Notice the 2X is not flat across the panel edge but one is installed for each panel edge. I can see where a 3X would be easier and quicker to install and impossible for the unskilled to screw it up.
\ said:R301.1.3.1 California licensed architect or engineer.When any portion of any structure deviates from substantial compliance with conventional framing requirements for woodframe construction found in this code, the building official shall require the construction documents to be approved and stamped by a California licensed architect or engineer for that irregular or nonconforming portion of work. Notwithstanding other sections of law, the law establishing these provisions is found in Business and Professions Code Sections 5537 and 6737.1.
There are some exceptions here that you can look up, but generally our CBOs are requiring everything be engineered unless it's a square doghouse.\ said:R301.2.2.2.S Irregular buildings. The seismic provisions of this code shall not be used for irregular structures located in Seismic Design Categories C, Do, D I and D2• Irregular portions of structures shall be designed in accordance with accepted engineering practice to the extent the irregular features affect the performance of the remaining structural system. When the forces associated with the irregularity are resisted by a structural system designed in accordance with accepted engineering practice, design of the remainder of the building shall be permitted using the provisions of this code. A building or portion of a building shall be considered to be irregular when one or more of the following conditions occur:1. When exterior shear wall lines or braced wall panels are not in one plane vertically from the foundation to the uppermost story in which they are required.
Your flat blocking is a question that has bothered me, back in the days when the grain of plywood had to run perpendicular to the studs we used flat blocking without an problems, the plywood manufacturers started making "cross-grained plywood" to solve the problem, then that requirement went away in the 60s and they stopped making it, now our engineers are all specifying 3x material but I don't know why they don't allow flat blocking as an alternative.
As a builder I hated what they did to us with the 1998 CBC (1997 UBC), but as soon as I got familiar with it I liked it better since all questions were resolved, everything we did was what the architects and engineers told us to do, all questions disappeared, and the additional costs just became part of our bid and all bidders were figuring the same thing, and the more something costs the more we make since we all operate on a percentage of costs.
The job is furnace and A/C replacement. This is the view from the attic access.
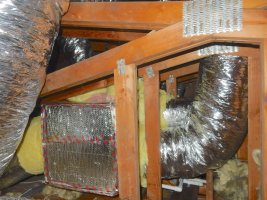
Can't see much from here and can't go anywhere from here to get a better view.
So I stuck the camera in as far as I could reach. It looks like they beat the furnace up some getting it in here. Had to cut a few truss webs too.

They had to bang on the vent and the plenum is split open.
I'm probably going to hear that the piece of condensate drain that's been snapped off is just trash from the previous installation.

They are trying to turn this one into trash before it's time.
The lady asked me if I was wondering how they got it in there. I said, "No Ma'am I was wondering how they will get it out". This is a condo building with one tiny space behind each condo. There's a wood fence on each end. They removed six wood fences to get this condenser from the street to her little space.

They got one side clearance with no possibility of getting the other three even close to correct.
This is a licensed contractor and not a small outfit either. That's a good thing because they can afford to lose a few thousand on this one.

Can't see much from here and can't go anywhere from here to get a better view.
So I stuck the camera in as far as I could reach. It looks like they beat the furnace up some getting it in here. Had to cut a few truss webs too.

They had to bang on the vent and the plenum is split open.
I'm probably going to hear that the piece of condensate drain that's been snapped off is just trash from the previous installation.

They are trying to turn this one into trash before it's time.
The lady asked me if I was wondering how they got it in there. I said, "No Ma'am I was wondering how they will get it out". This is a condo building with one tiny space behind each condo. There's a wood fence on each end. They removed six wood fences to get this condenser from the street to her little space.

They got one side clearance with no possibility of getting the other three even close to correct.
This is a licensed contractor and not a small outfit either. That's a good thing because they can afford to lose a few thousand on this one.
Last edited:
MASSDRIVER
REGISTERED
Mini split would have been soo much easier.
Brent
Brent
Even a mini split requires a condensing unit.MASSDRIVER said:Mini split would have been soo much easier.Brent
MASSDRIVER
REGISTERED
The unit itself is smaller, and the clearances to the unit is smaller, and generally in a single axis perpendicular to the fan axle. The design lends itself to limited space applications.e hilton said:Even a mini split requires a condensing unit.
Brent.
And they could have brought it through the front door. Not to mention that I suspect that all of the equipment is oversized for the conditioned space.MASSDRIVER said:The unit itself is smaller, and the clearances to the unit is smaller, and generally in a single axis perpendicular to the fan axle. The design lends itself to limited space applications.Brent.
Phil
REGISTERED
Ice,
What's up with all of the plywood connections? Does the contractor think (2) stacked 2x4s = (1) 2x8??? Or, is the extra board suppose to somehow make up for the missing ceiling joists?
What's up with all of the plywood connections? Does the contractor think (2) stacked 2x4s = (1) 2x8??? Or, is the extra board suppose to somehow make up for the missing ceiling joists?
Those are stacked 2"x6"s and they did it to accomodate R30 insulation. There are other issues such as no ventilation and the radiant barrier is installed wrong. I sent them back through plan check and so far I haven't heard from anyone.
Depends on the brand, but you are correct that some have a suitcase-size condensing unit. They probably sold the HO what they had in stock.MASSDRIVER said:The unit itself is smaller, and the clearances to the unit is smaller, and generally in a single axis perpendicular to the fan axle. The design lends itself to limited space applications.Brent.
They raised the roof from 1" pitch to this. There's quite a bit more beyond the garage.

Nobody thought about calling for an inspection before they sheathed the roof.
They called for a framing inspection. When I got there I pointed out that I can't see any of the framing. That's when I was told that I wasn't there for that.....nope, they told me that I was there to decide if they really, really need to replace the dimensional garage door header with the parallam that the plans call for.
Well then today I got a call from the contractor. He forgot to request an inspection of the pad footings for the parallam. I told him that I could do the inspection.
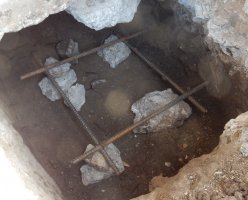


Nobody thought about calling for an inspection before they sheathed the roof.
They called for a framing inspection. When I got there I pointed out that I can't see any of the framing. That's when I was told that I wasn't there for that.....nope, they told me that I was there to decide if they really, really need to replace the dimensional garage door header with the parallam that the plans call for.
Well then today I got a call from the contractor. He forgot to request an inspection of the pad footings for the parallam. I told him that I could do the inspection.


Last edited:
Yes and yes.e hilton said:Was the roof re-frame under a permit? And is it safe to assume you told them to build the header like the plans?
I was helping out at a nearby city. Their inspector was sent to a class and they didn't make plans for his inspections so it was dumped in my lap. Well anyway, this inspection request said framing. Right away I told them that the window is all wrong and must be replaced with a new construction window. That's when they told me that the only inspection they wanted was for the new front door. They said that the regular inspector has seen the window several times and hasn't found any problems with it. I was then asked,"When will he be back?" Oddly enough there is a separate building permit for just the front door. So I said, "Have it your way". You see, I was dealing with the homeowner so if it leaks it's on him. However I think I planted a seed and he may confront the contractor. He got a curious look on his face when I asked him what was going to stop the stucco.
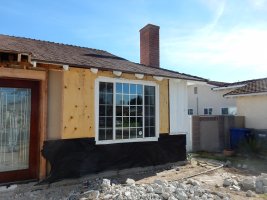
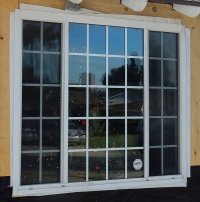


Last edited:
Msradell
SAWHORSE
I have to ask the question, "a lot of what"?
The lath is inside out.
MASSDRIVER
REGISTERED
I am constantly in awe of the new and inventive ways people come up with to screw up stucco.
Brent.
Brent.
mtlogcabin
SAWHORSE
ESR2376 states there should be 2 layers unless it is GMCraft 60 minute paper.
http://www.icc-es.org/reports/pdf_files//ESR-2376.pdf
http://www.icc-es.org/reports/pdf_files//ESR-2376.pdf
Paul Sweet
SAWHORSE
The ESR mentioned 10, 30 & 60 minute ratings. 10 minutes doesn't sound much more water resistive than a paper towel!
Msradell
SAWHORSE
We don't see stucco done much around here! I think it's one of those California things that you guys have to put up with.ICE said:The lath is inside out.
Last edited:

