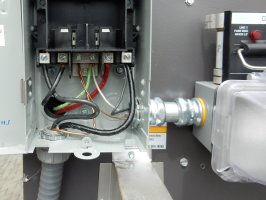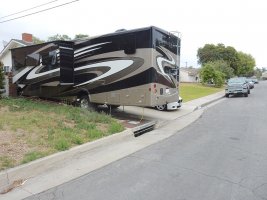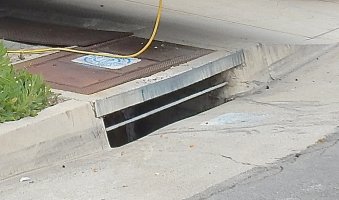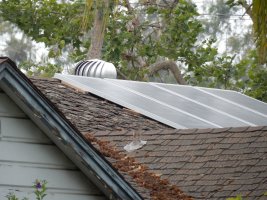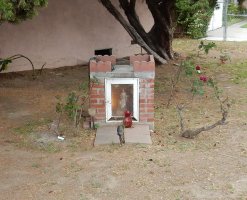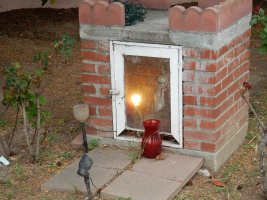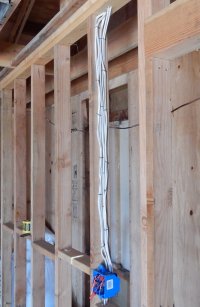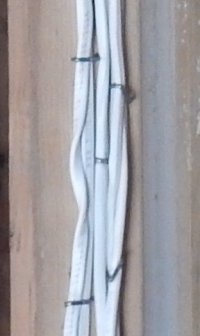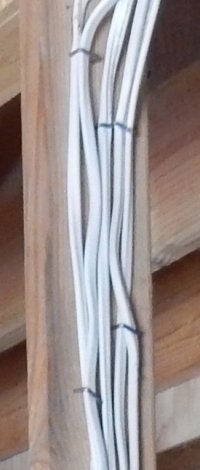-
Welcome to The Building Code Forum
Your premier resource for building code knowledge.
This forum remains free to the public thanks to the generous support of our Sawhorse Members and Corporate Sponsors. Their contributions help keep this community thriving and accessible.
Want enhanced access to expert discussions and exclusive features? Learn more about the benefits here.
Ready to upgrade? Log in and upgrade now.
You are using an out of date browser. It may not display this or other websites correctly.
You should upgrade or use an alternative browser.
You should upgrade or use an alternative browser.
An average day
- Thread starter ICE
- Start date
steveray
SAWHORSE
I have seen that splice a year ago or so...Maybe HD is doing a timber frame class now?
my250r11
SAWHORSE
I would have to say ?ell NO! :hororr:
They requested a framing inspection. This was the first thing that I noticed.

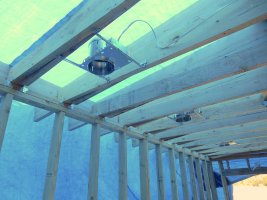
The other end of the rafters defies description....and that is what the correction notice says.
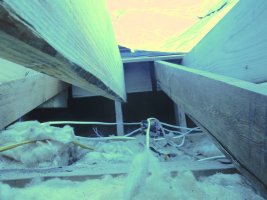
The guy that met me is just a guy that meets people. He called the "contractor". That would be a contractor that has the owner pull the permits. When I asked him if he was the contractor he said nope "I am the job superintendent". He wanted to know what was wrong. Well there's enough wrong that I told him that it would have to come down and start over. For example there is a 20' opening with a 4"x10" that supports ceiling joists from two sides and rafters from two sides. The plans call for a MicroLam LVL.
The owner was within hearing distance and wanted to know why I let them install the wrong beam.... wrong headers, wrong hardware, wrong king posts, etc. I was asked if we missed an inspection of the material before it is installed. All I could think of was, "You picked the wrong crew."


The other end of the rafters defies description....and that is what the correction notice says.

The guy that met me is just a guy that meets people. He called the "contractor". That would be a contractor that has the owner pull the permits. When I asked him if he was the contractor he said nope "I am the job superintendent". He wanted to know what was wrong. Well there's enough wrong that I told him that it would have to come down and start over. For example there is a 20' opening with a 4"x10" that supports ceiling joists from two sides and rafters from two sides. The plans call for a MicroLam LVL.
The owner was within hearing distance and wanted to know why I let them install the wrong beam.... wrong headers, wrong hardware, wrong king posts, etc. I was asked if we missed an inspection of the material before it is installed. All I could think of was, "You picked the wrong crew."
Last edited:
steveray
SAWHORSE
Less than 3 pitch?
R802.2 Design and construction. The framing details required in Section R802 apply to roofs having a minimum slope of three units vertical in 12 units horizontal (25-percent slope) or greater.
Where the roof pitch is less than three units vertical in 12 units horizontal (25-percent slope), structural members that support rafters and ceiling joists, such as ridge beams, hips and valleys, shall be designed as beams.
The funny thing is it tells you you cannot use 802, but it does not say what to use...
R802.2 Design and construction. The framing details required in Section R802 apply to roofs having a minimum slope of three units vertical in 12 units horizontal (25-percent slope) or greater.
Where the roof pitch is less than three units vertical in 12 units horizontal (25-percent slope), structural members that support rafters and ceiling joists, such as ridge beams, hips and valleys, shall be designed as beams.
The funny thing is it tells you you cannot use 802, but it does not say what to use...
Last edited by a moderator:
Jeff,
The first 12 posts of this thread got messed up during the forum swap. They don't make sense without the correct picture. I can't edit so do me a favor and delete the first 12 posts.
Thanks
The first 12 posts of this thread got messed up during the forum swap. They don't make sense without the correct picture. I can't edit so do me a favor and delete the first 12 posts.
Thanks
jar546
CBO
I'm out of town, I'll help you correct it when I get back. Make sure you have the correct picturesJeff,
The first 12 posts of this thread got messed up during the forum swap. They don't make sense without the correct picture. I can't edit so do me a favor and delete the first 12 posts.
Thanks
jar546
CBO
OK Ice, now a moderator, edit away.
Thanks for that Jeff. I was able to fix the first post. Not all that easy because I have to go to an old computer and look through 4,110 pictures. I found this picture near the front of the file but some of the others may never be found.
As people find threads with missing or wrong pictures....if you tell me about it I may be able to fix it.
Last edited:
In post #1996 there was a dirt pile that caught my attention. I wrote a correction slip that asked the owner to contact me. I also advised that the fence was not a retaining wall and to not pile dirt against it.
Here is before:

This is after:
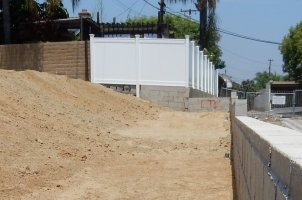
I don't like it when I am ignored...but I can't let it bother me because it happens a lot. I am not convinced that the 20" of dirt that has been added is a big deal. Worth noting is that the other properties that abut the alley have a fence a little bit West of this guy. H'm, I wonder if he has crossed the property line. Like I said, I don't like it when I am ignored.
Here is before:

This is after:

I don't like it when I am ignored...but I can't let it bother me because it happens a lot. I am not convinced that the 20" of dirt that has been added is a big deal. Worth noting is that the other properties that abut the alley have a fence a little bit West of this guy. H'm, I wonder if he has crossed the property line. Like I said, I don't like it when I am ignored.
Last edited:
The mechanical contractor called me at 8:15 am and asked me what time I was going to arrive for his inspection. I told him that it would happen between 9 and noon. He asked me to delay as long as I could so that he can round up a ladder.
I got there around 2:00pm.
Obviously I was too early.
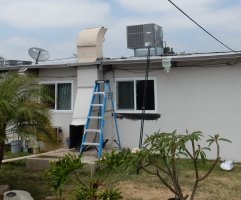
It appears that the plenum is the support for the package unit. He told me that it is a new way doing it and he will come up with the installation instructions that show this. I wonder if the instructions show the unit tilted to follow the roof pitch.
I got there around 2:00pm.
Obviously I was too early.

It appears that the plenum is the support for the package unit. He told me that it is a new way doing it and he will come up with the installation instructions that show this. I wonder if the instructions show the unit tilted to follow the roof pitch.
Last edited:
MtnArch
SAWHORSE
I wonder if the instructions show the unit tilted to follow the roof pitch.
It makes the rain water run off the top easier!
I think that it might be tough on the bearing when the fan is tilted. Really just a guess on my part.
my250r11
SAWHORSE
He didn't really want you to inspect it by the looks of the ladder! 
Msradell
SAWHORSE
You can't say that is not supported!
conarb
REGISTERED
Are too many staples a violation of the Tiger Code?


