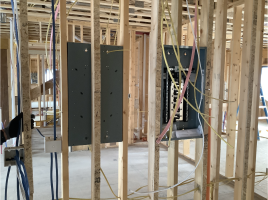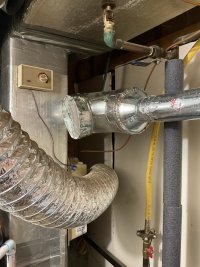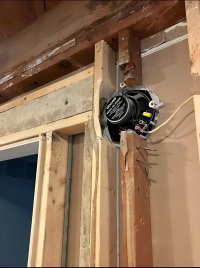-
Welcome to The Building Code Forum
Your premier resource for building code knowledge.
This forum remains free to the public thanks to the generous support of our Sawhorse Members and Corporate Sponsors. Their contributions help keep this community thriving and accessible.
Want enhanced access to expert discussions and exclusive features? Learn more about the benefits here.
Ready to upgrade? Log in and upgrade now.
You are using an out of date browser. It may not display this or other websites correctly.
You should upgrade or use an alternative browser.
You should upgrade or use an alternative browser.
An average day
- Thread starter ICE
- Start date
steveray
SAWHORSE
Stretch it out 3 feet and call it a landing.....The stairs were new, and the sidewalk they land on is new.
The handrail doesn't exactly meet FHA, but the building is old enough that FHA does not apply.
All risers are 7", bottom rise is 5"
View attachment 15180
BN,
Your pic is a good example of trying to enforce the code in the field, it appears that the contractor tried to meet the code but the rise should have been calculated at a different height to make all the steps the same rise.
There are apps that will do the math for you if that's any help to DYI's or contractors.
As inspectors, we're still fighting with stair riser materials, proper handrail design and height as well as the riser issue in the pic.
Your pic is a good example of trying to enforce the code in the field, it appears that the contractor tried to meet the code but the rise should have been calculated at a different height to make all the steps the same rise.
There are apps that will do the math for you if that's any help to DYI's or contractors.
As inspectors, we're still fighting with stair riser materials, proper handrail design and height as well as the riser issue in the pic.
Inspector Gadget
SAWHORSE
Metric. Metric makes it easier, it really freaking does.BN,
Your pic is a good example of trying to enforce the code in the field, it appears that the contractor tried to meet the code but the rise should have been calculated at a different height to make all the steps the same rise.
There are apps that will do the math for you if that's any help to DYI's or contractors.
As inspectors, we're still fighting with stair riser materials, proper handrail design and height as well as the riser issue in the pic.
Can't upload my spreadsheet, but trust me, it works.
steveray
SAWHORSE
That'll be interesting...Guy that ran the Blue NM used to string guitars...Staggered stud fire separation wall between two dwelling units, R-2 occupancy.
View attachment 15221
Inspector Gadget
SAWHORSE
Were they thinking of bulkheading that, maybe?Staggered stud fire separation wall between two dwelling units, R-2 occupancy.
View attachment 15221
mtlogcabin
SAWHORSE
Bulkheading?
Can you explain that for some of us south of the border folks?
Can you explain that for some of us south of the border folks?
steveray
SAWHORSE
Are they putty padding them?...Make sure you share the solution on that one...Usually I see them on the "interior" unit wall...
- 6.Membrane penetrations of maximum 2-hour fire-resistance-rated walls and partitions by steel electrical boxes that exceed 16 square inches (0.0 103 m2) in area, or steel electrical boxes of any size having an aggregate area through the membrane exceeding 100 square inches (0.0645 m2) in any 100 square feet (9.29 m2) of wall area, provided that such penetrating items are protected by listed putty pads or other listed materials and methods, and installed in accordance with the listing.
We could not find a system for putty pads in a staggered wood stud wall. The contractor did not want to build the fire wall and then fur it out to mount the panel outside of the fire wall (I assume that is what was meant by the original comment about bulkheading). The contractor also did not want to place the panel on any other wall because the design of the units had no real suitable wall spaces to use that would not be ugly.
They ended up removing the 6' sections of wall where the panels were, replacing everything in that 6' section with staggered steel studs/plates, and walling off the steel section of the wall from the wood section of the wall with 5/8" Type X. They then built the attached five-sided box detail inside the steel wall for each panel, and fire caulked the heck out of everything. I was surprised they wanted to do it that way rather than call in 3M or somebody to get them an EJ, but I helped them plan out the details and I think it was executed very well.
Too bad we couldn't find a 5 sided box system or putty pad system for staggered wood studs... I looked and could not find one.
They ended up removing the 6' sections of wall where the panels were, replacing everything in that 6' section with staggered steel studs/plates, and walling off the steel section of the wall from the wood section of the wall with 5/8" Type X. They then built the attached five-sided box detail inside the steel wall for each panel, and fire caulked the heck out of everything. I was surprised they wanted to do it that way rather than call in 3M or somebody to get them an EJ, but I helped them plan out the details and I think it was executed very well.
Too bad we couldn't find a 5 sided box system or putty pad system for staggered wood studs... I looked and could not find one.
Attachments
Last edited:
Are we seeing the same picture? I don’t see a cross piece at the panels.
Bulkheading, is that a cross piece above and below the panel?
I don't see a cross piece at the panels either, that was a question for IG, regarding the term "Bulkheading".
Is Bulkheading a term everyone uses?
We call it "blocking" like, "fire and smoke blocking!"
Inspector Gadget
SAWHORSE
Bulkheading, is that a cross piece above and below the panel?
Run f/r drywall behind the panel, so that the panel can be inset into the wall, but there's still a fire-resistant assembly between it and the rest of the wall.
Run f/r drywall behind the panel, so that the panel can be inset into the wall, but there's still a fire-resistant assembly between it and the rest of the wall.
IG,
Thanks for that clarification, I'm probably the only one here that didn't know that term, Bulkheading!
Inspector Gadget
SAWHORSE
If I could, I'd show a picture. Had a sparky do a *brilliant* job of creating a little inset into f/r drywall in an exit in order to recess an alarm panel. It retained the integrity of the fire separation with only the alarm wires (firestopped!) penetrating the exit shaft.IG,
Thanks for that clarification, I'm probably the only one here that didn't know that term, Bulkheading!
steveray
SAWHORSE
Inspector Gadget
SAWHORSE
What the ... heck ... is a valve doing on a sprinkler feed? And that clearance can't be NFPA13 compliant.This is ICE worthy...Somebody's hand is going to be cramped writing violations...
steveray
SAWHORSE
It's a house with a head off the domestic...What the ... heck ... is a valve doing on a sprinkler feed? And that clearance can't be NFPA13 compliant.
Yikes
SAWHORSE
steveray
SAWHORSE
I didn't know plumbers installed speakers....








