A&B are both hot from the POCO but one is just sitting there with a layer of tape over the end.
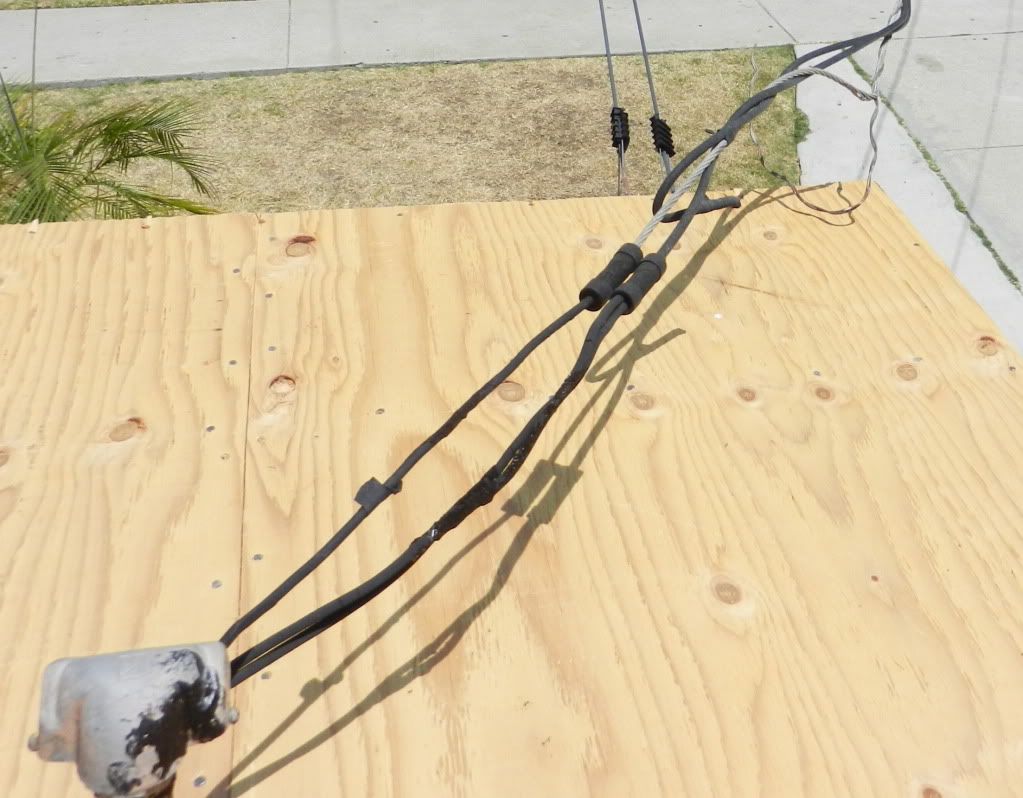

Last edited by a moderator:
Your premier resource for building code knowledge.
This forum remains free to the public thanks to the generous support of our Sawhorse Members and Corporate Sponsors. Their contributions help keep this community thriving and accessible.
Want enhanced access to expert discussions and exclusive features? Learn more about the benefits here.
Ready to upgrade? Log in and upgrade now.

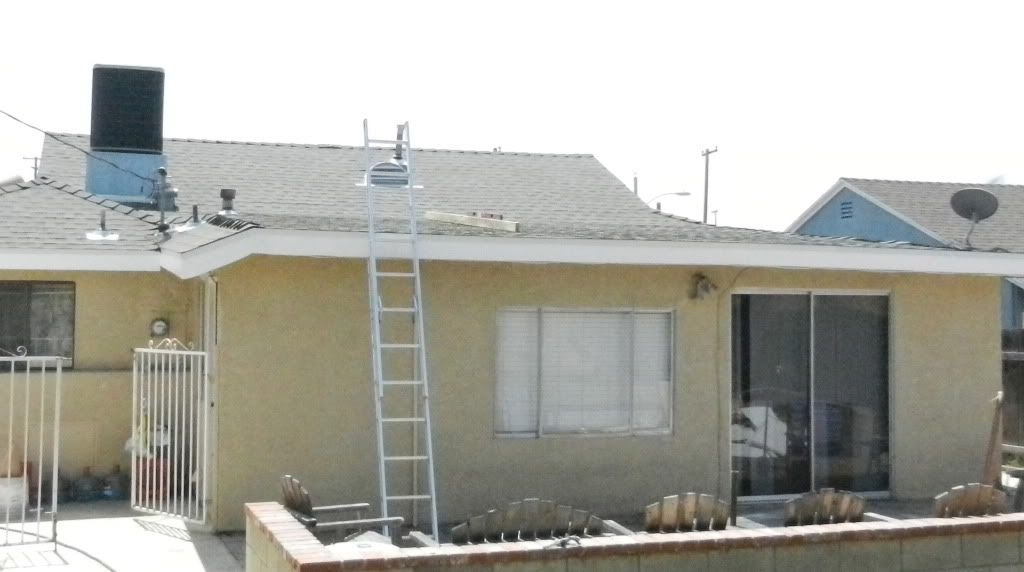
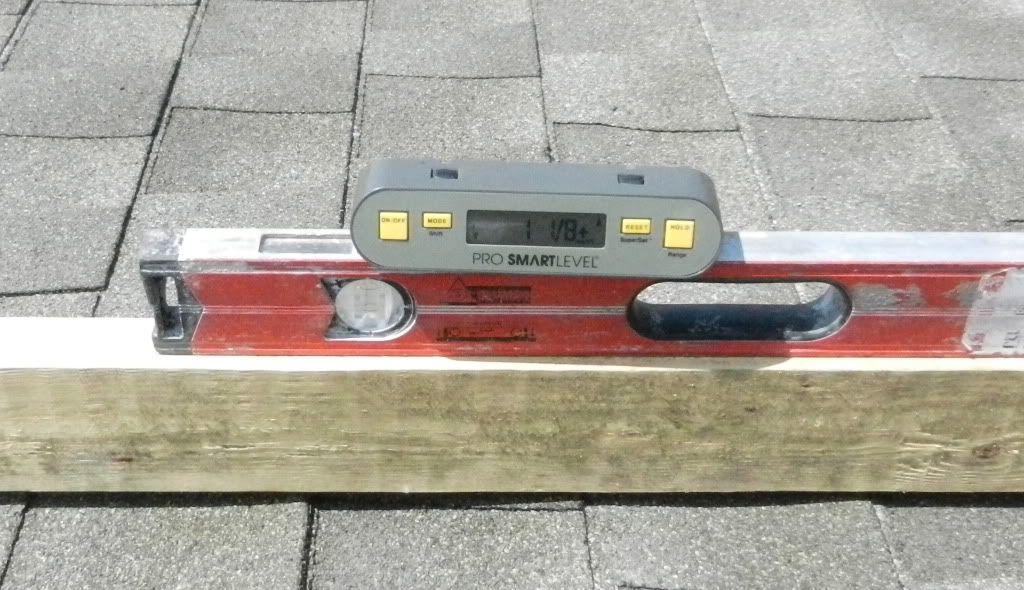
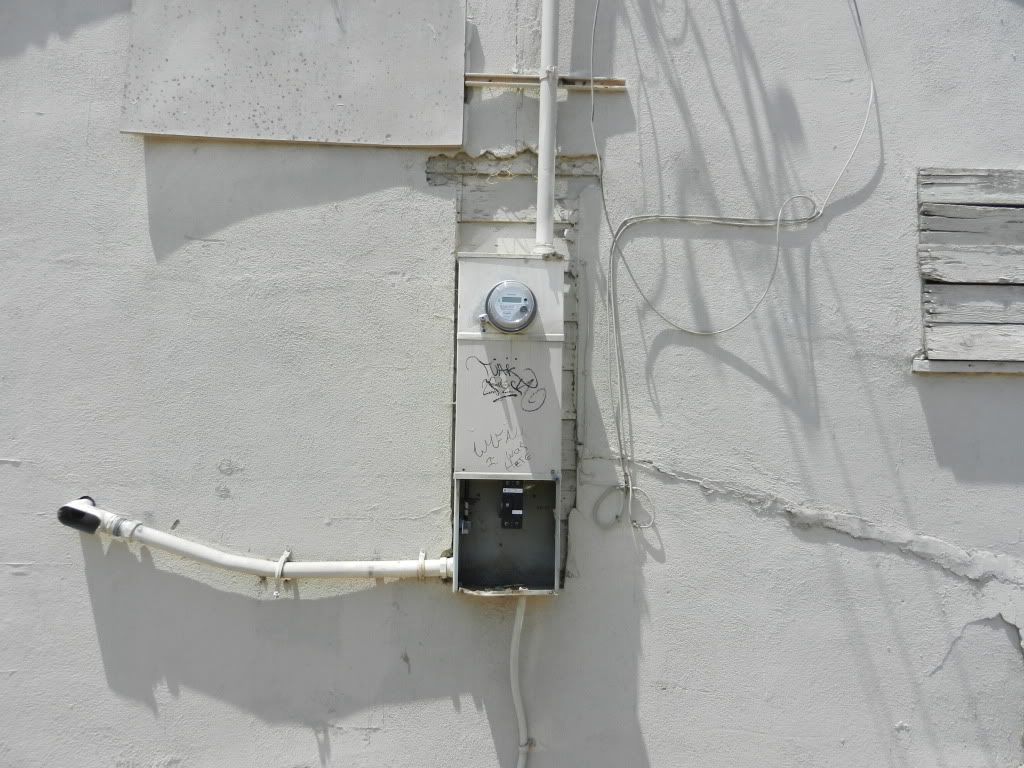
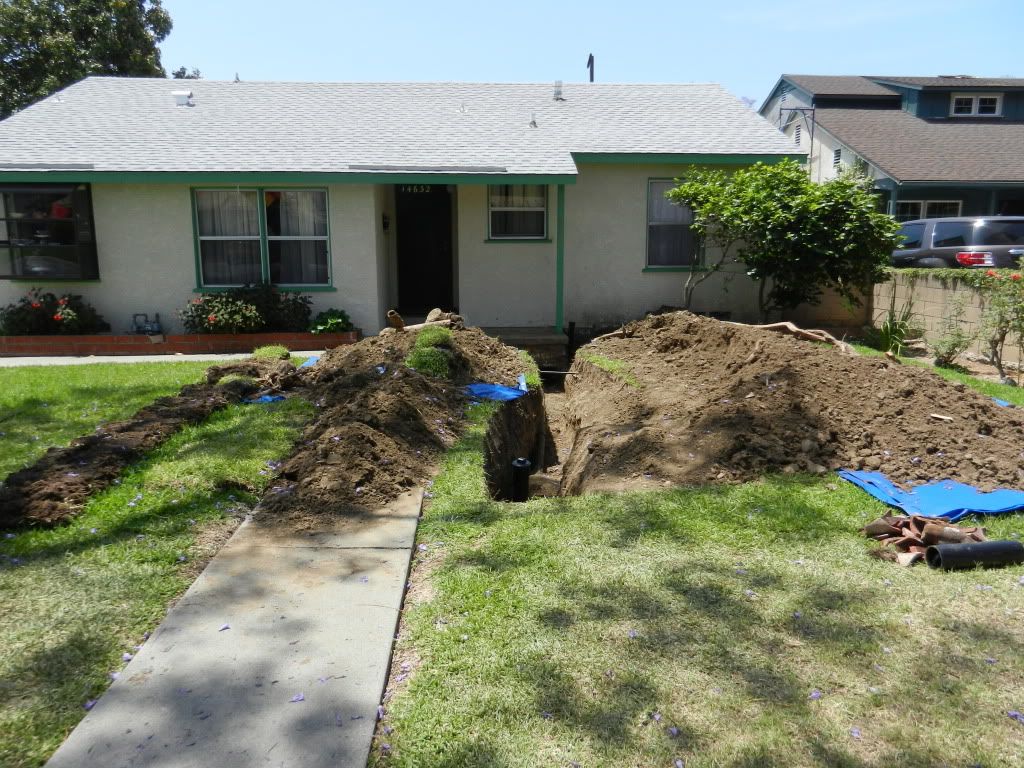
ICE more help please, set up the photobucke account, now need to understand how you insert photo that is not a link, thank you againICE said:I use photobucket. It's easy to create a free account and easy enough to use. I have over 700 pictures there so far and I don't know what the limit might be. There is a scary down side....If photobucket crashes, all of the pictures here will go away.....and I'm not gonna start over.Each day produces pictures. I am surprised that pictures never caught on here.
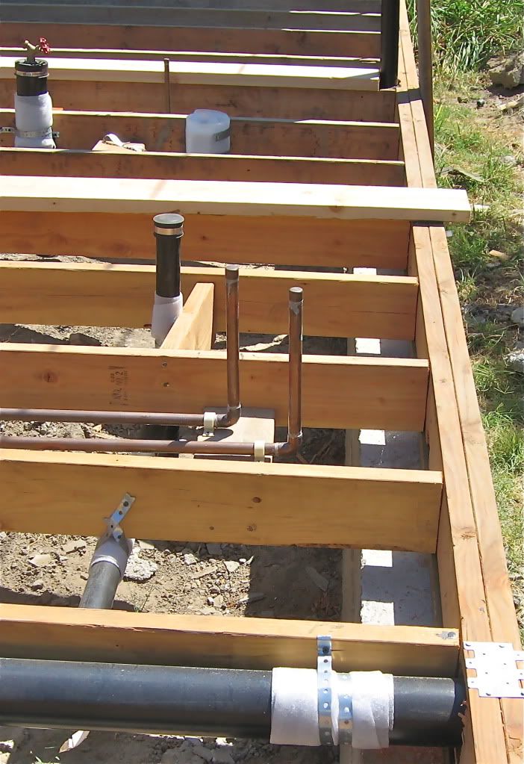
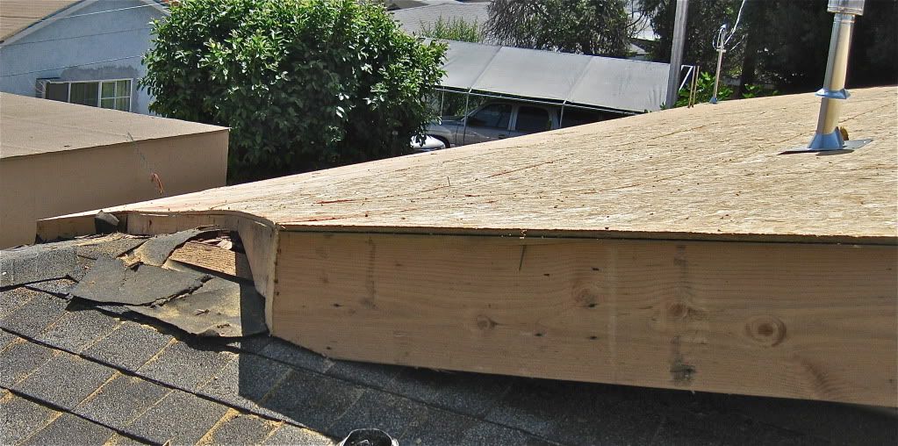
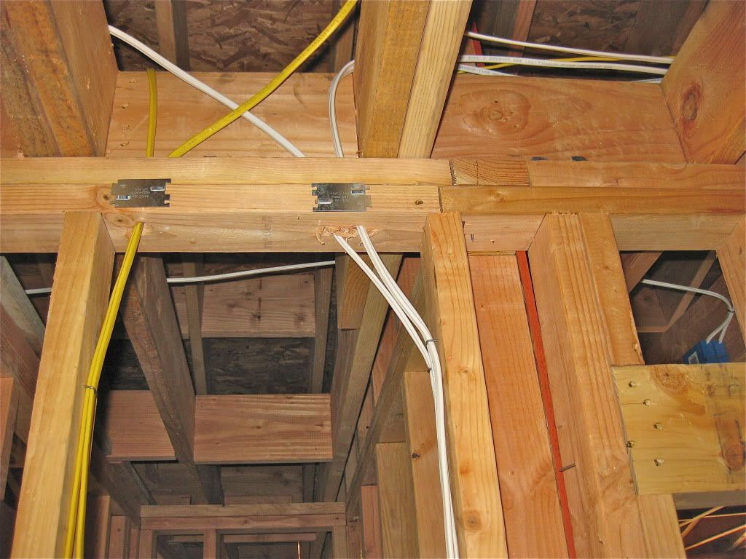
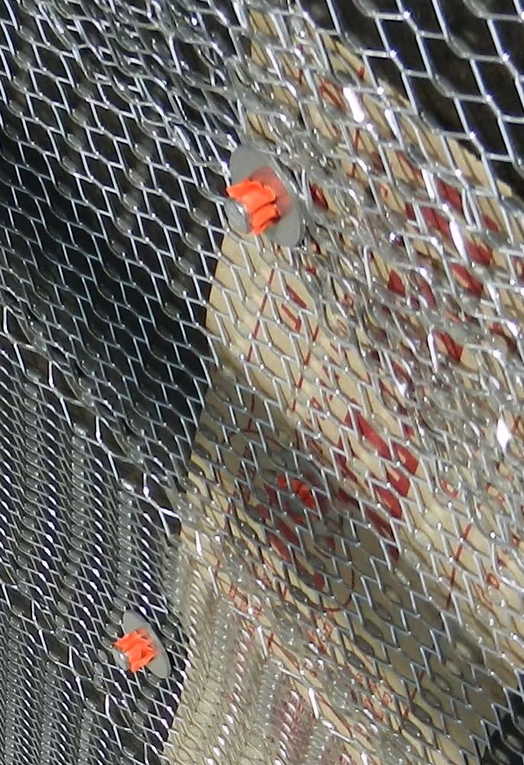
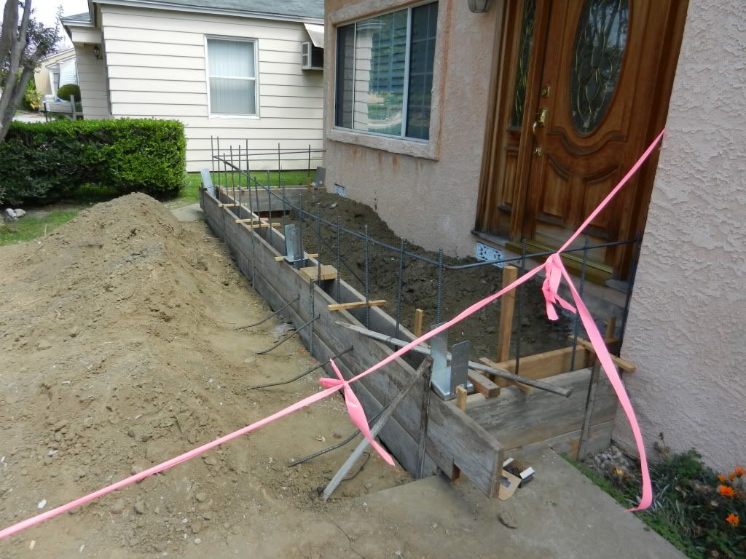
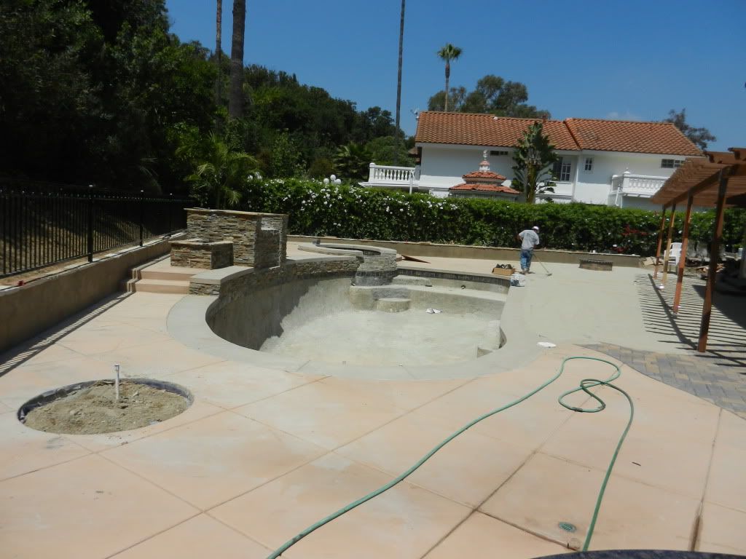
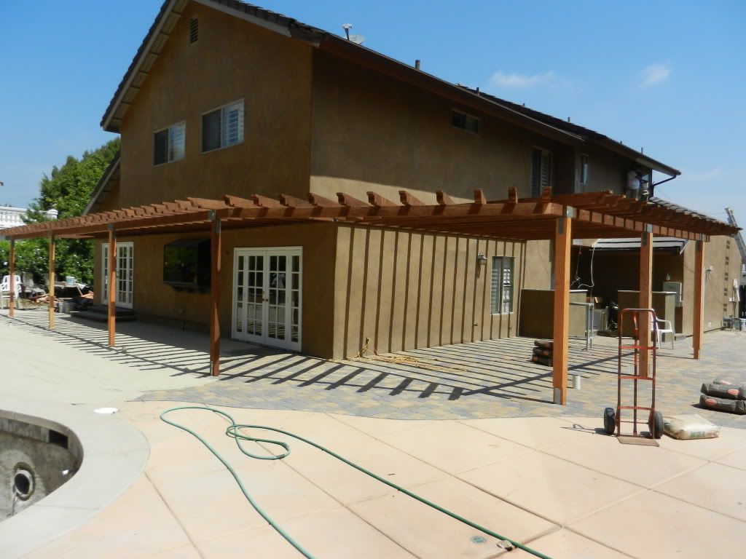
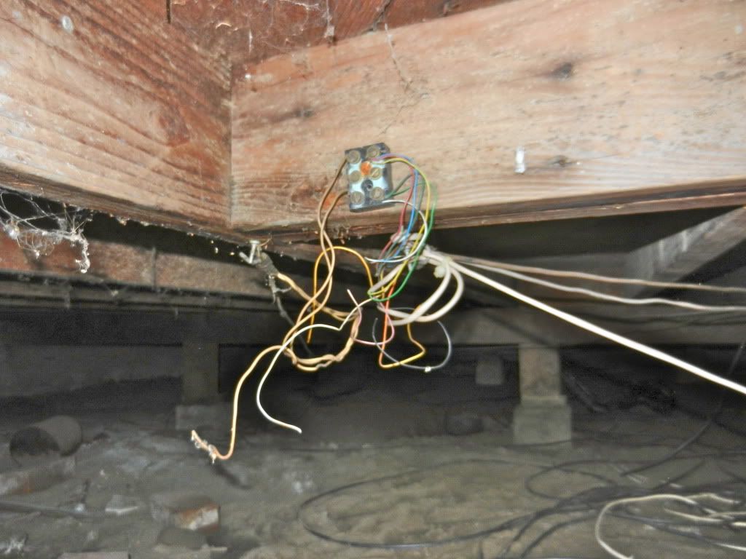
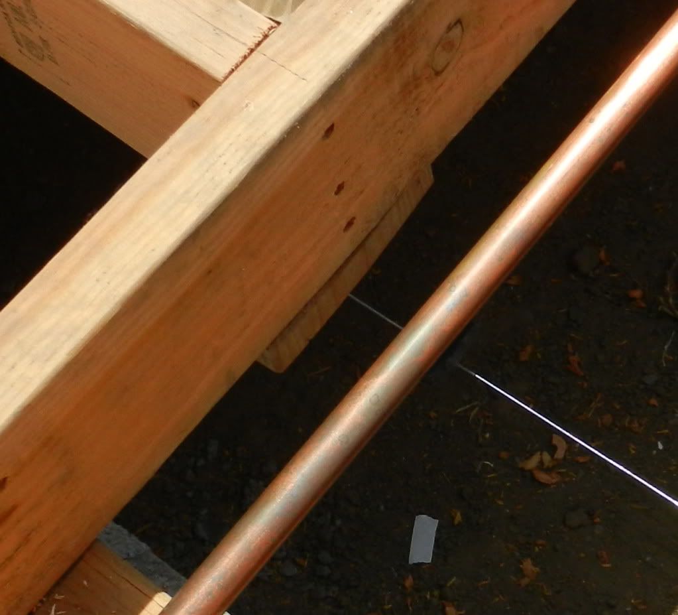
telephone jack?ICE said:I was looking for a drain pipe so I stuck the camera in the crawl hole. Hard telling what this is.
Depends on what the meaning of "Remove the dirt ..." is. Hey if Clinton and Edwards can play that game, so can the contractor.ICE said:This was a sewer inspection. The pipe is buried except at the fittings. The correction said, "Remove the dirt for inspection and prepare to place slurry where the sewer is adjacent to the building's foundation."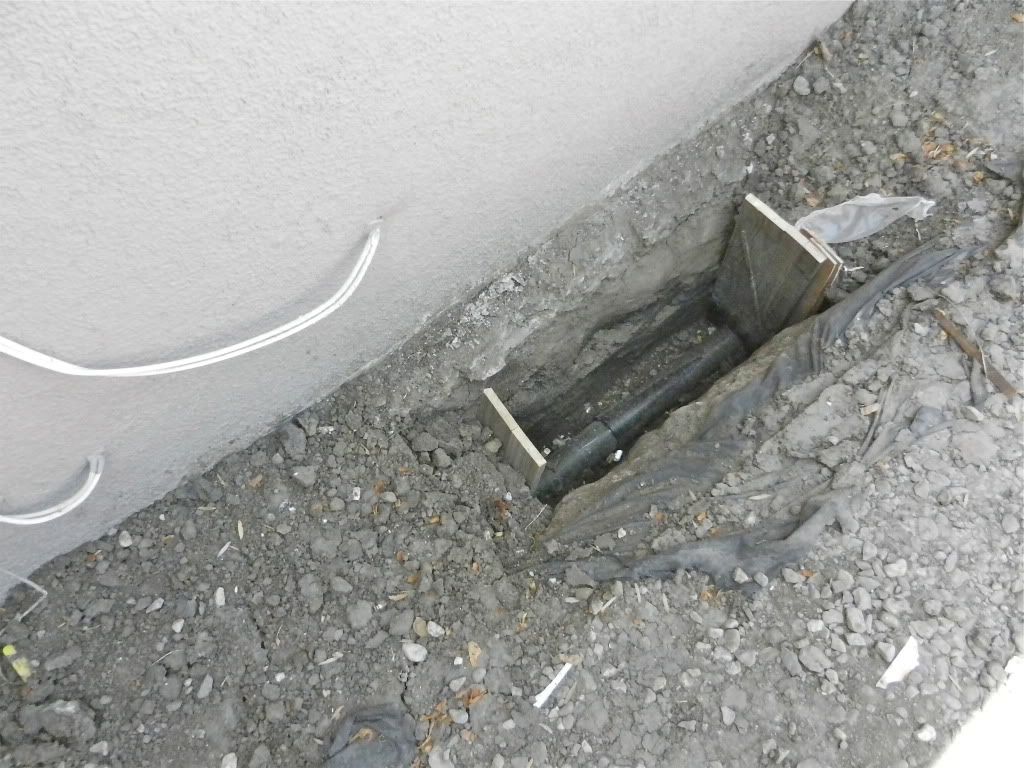
Obviously a shrine for worship of the Flying Spaghetti Monster replete with icon. May you be touched by His Noodlie Appendage.ICE said:I was looking for a drain pipe so I stuck the camera in the crawl hole. Hard telling what this is.
Ma Bell at her finest!ICE said:I was looking for a drain pipe so I stuck the camera in the crawl hole. Hard telling what this is.
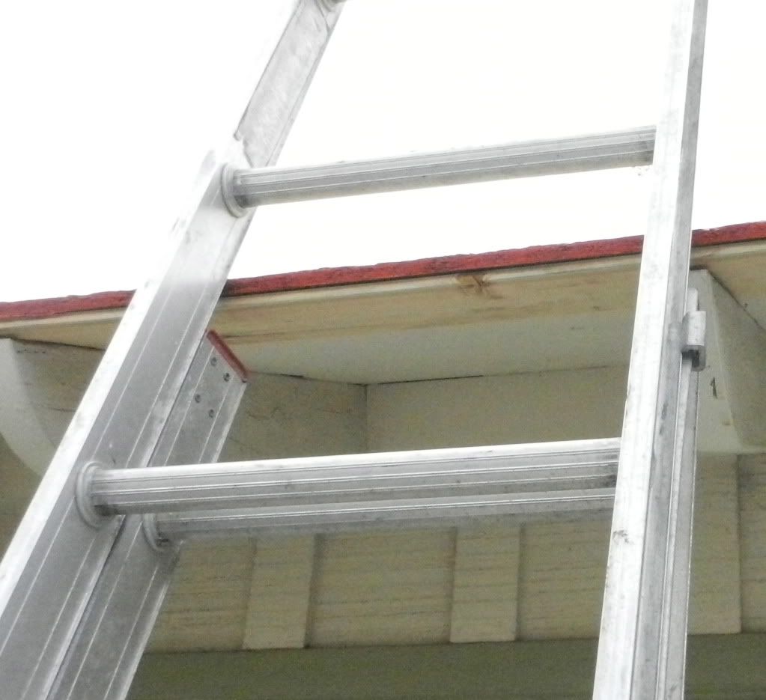
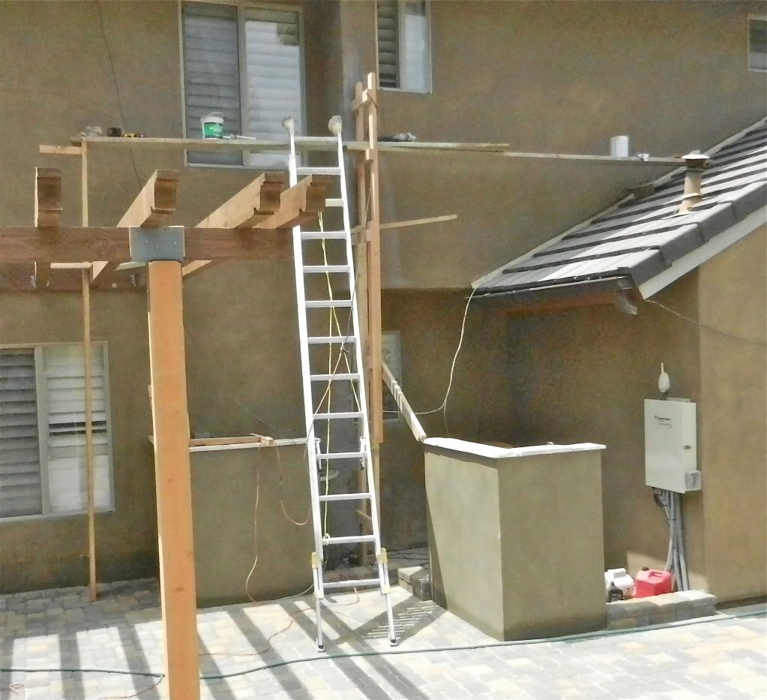
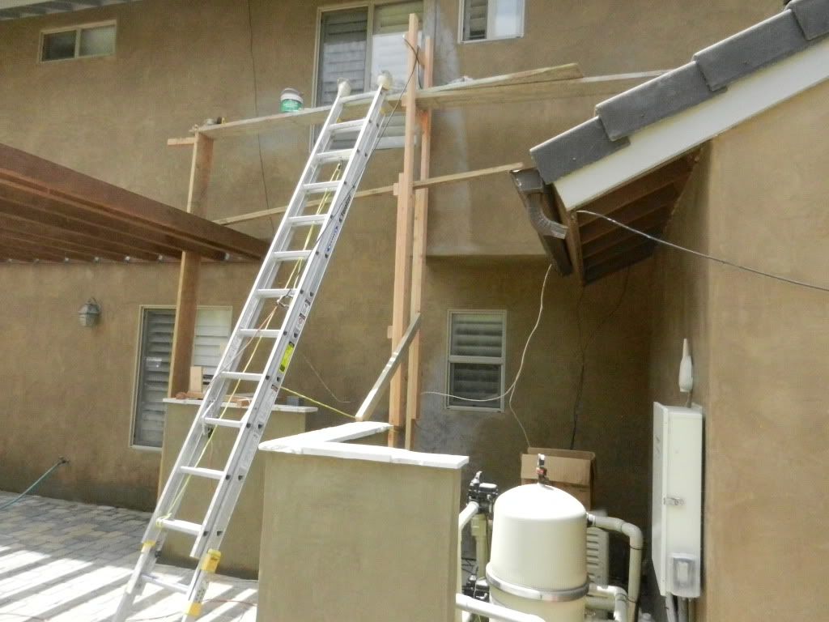
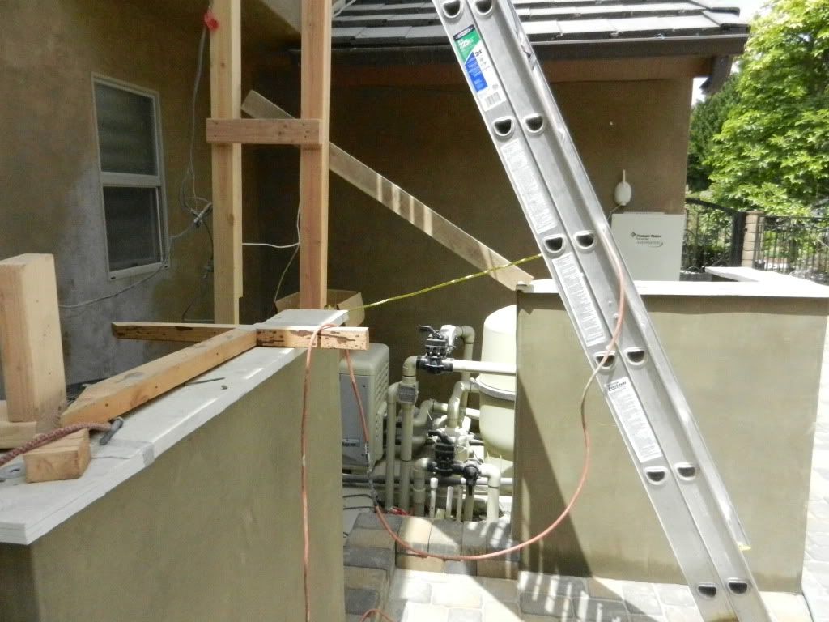
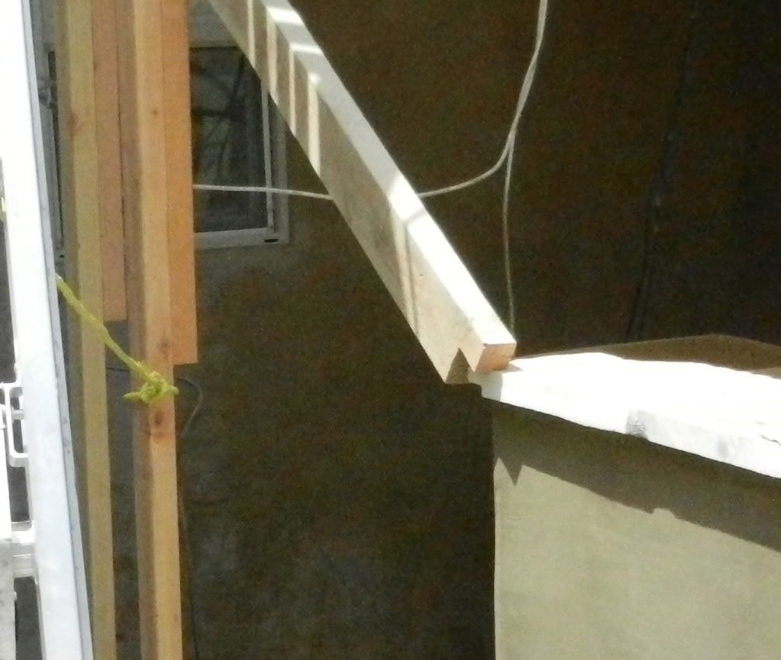
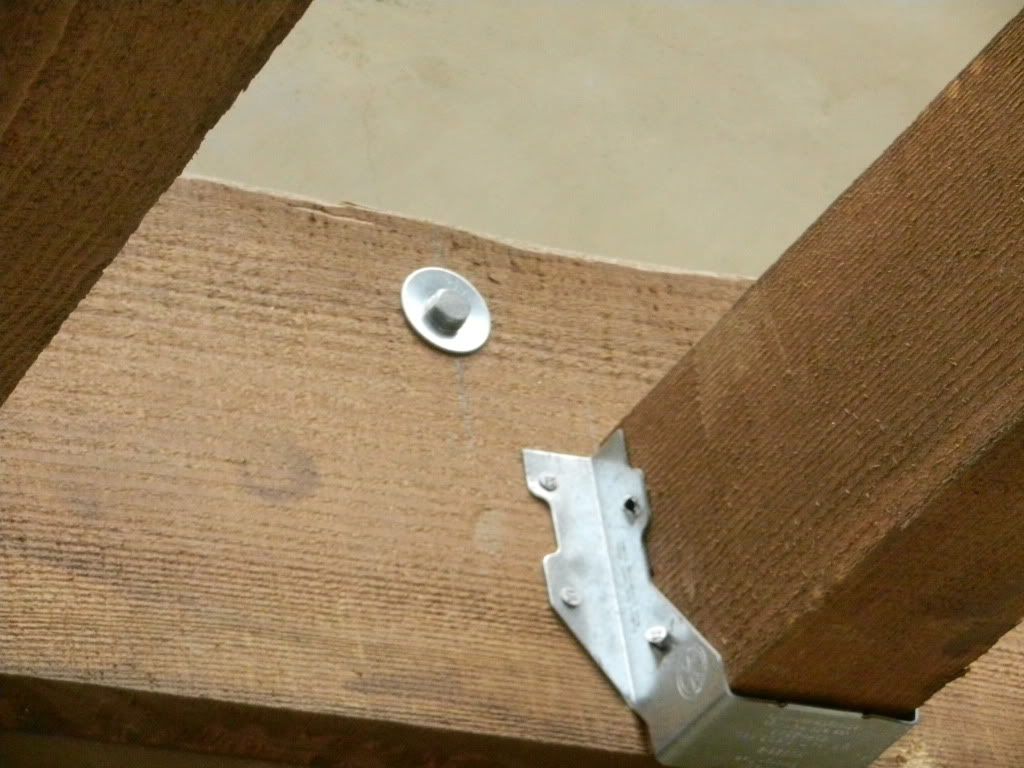
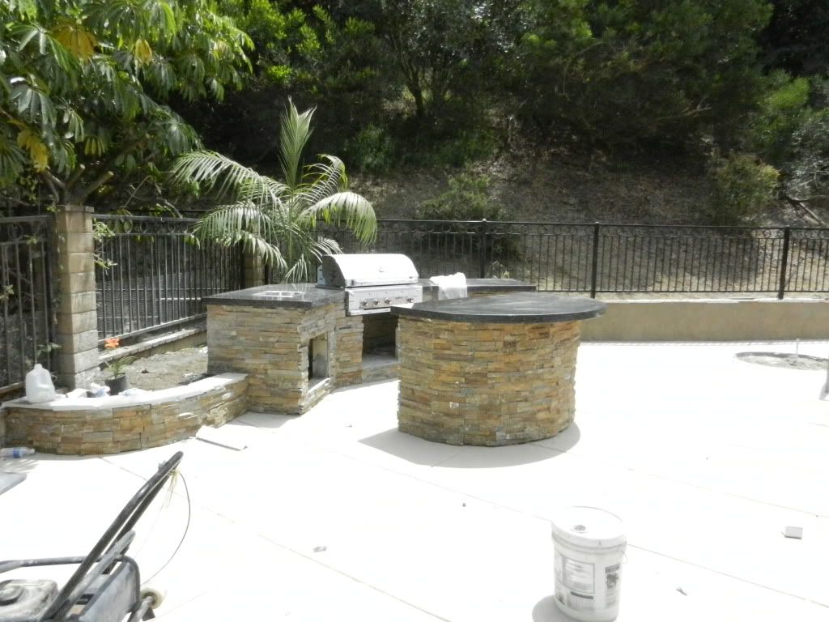
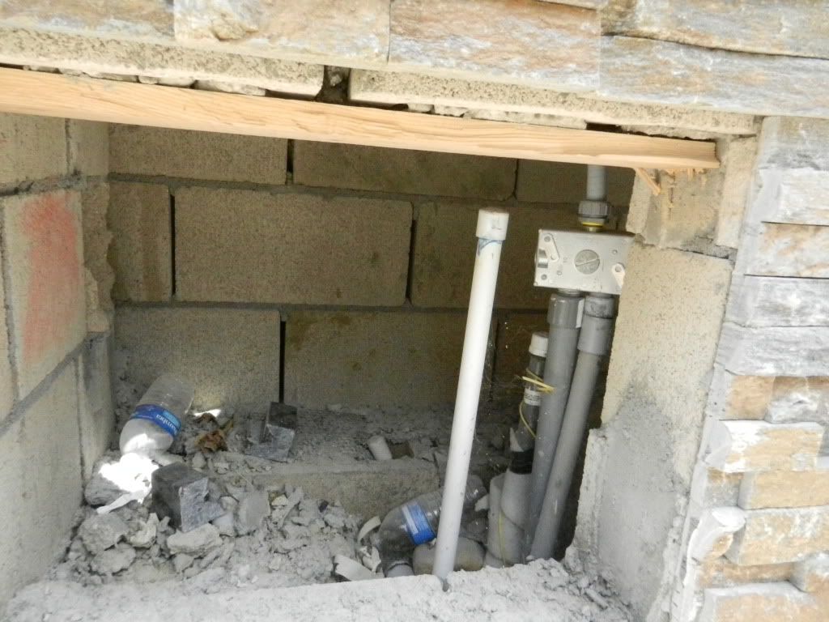
why would you want to clime that ladder to get to that crappy staging?ICE said:I almost climbed this ladder. It came apart when I tried to extend it.
I don't recall seeing that in any code. It makes sense. Much like "no stucco prior to drywall" but that's not in the code either.danhiman said:ICE you might know this, I remember reading in the IBC or IRC regarding insulating before the roof and exterior sheeting is in progress, but can't seem to find it now. Is it in the Appendix?
Different ladder.TheCommish said:why would you want to climb that ladder to get to that crappy staging?
