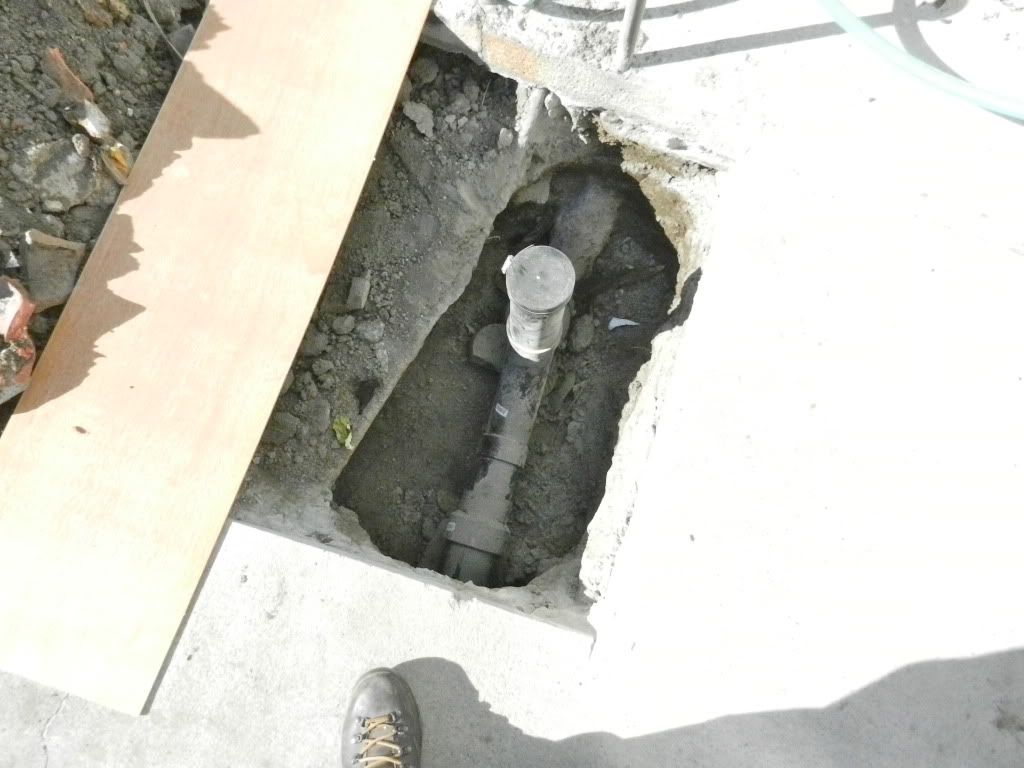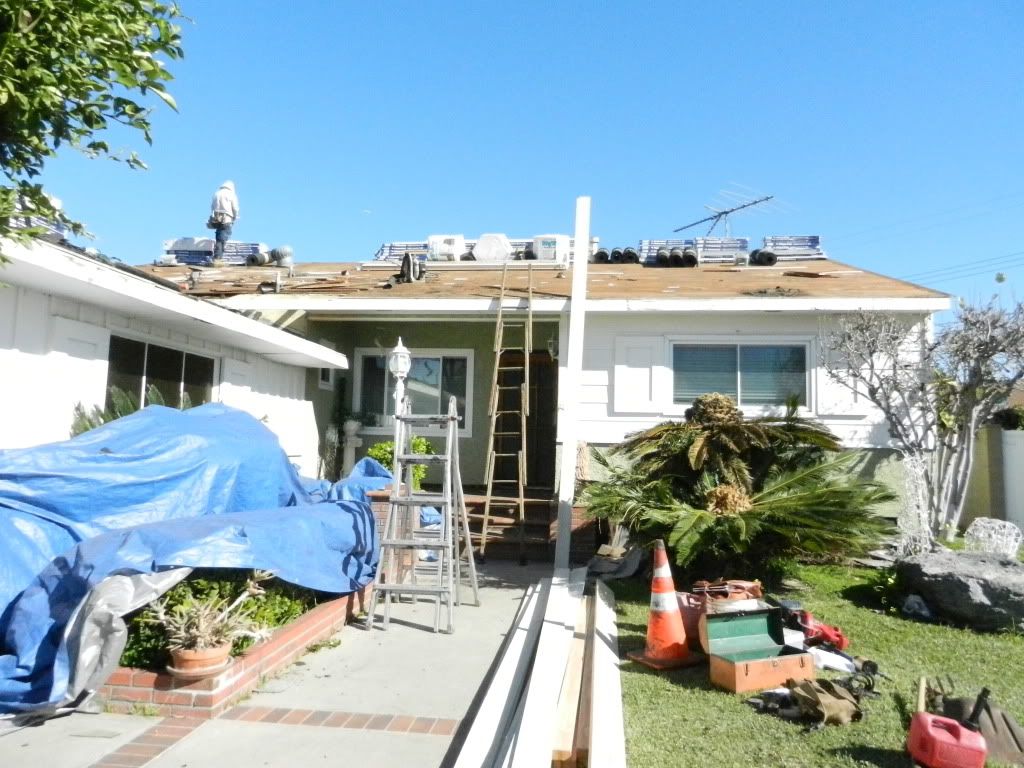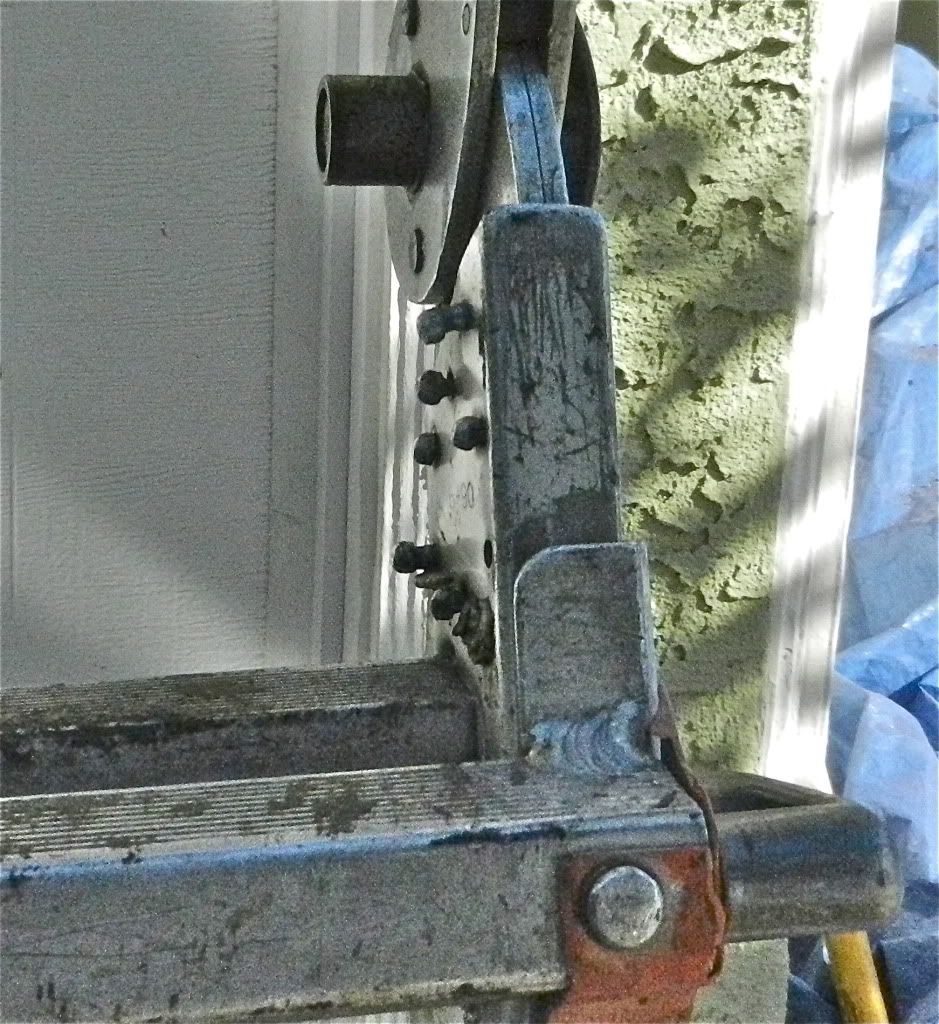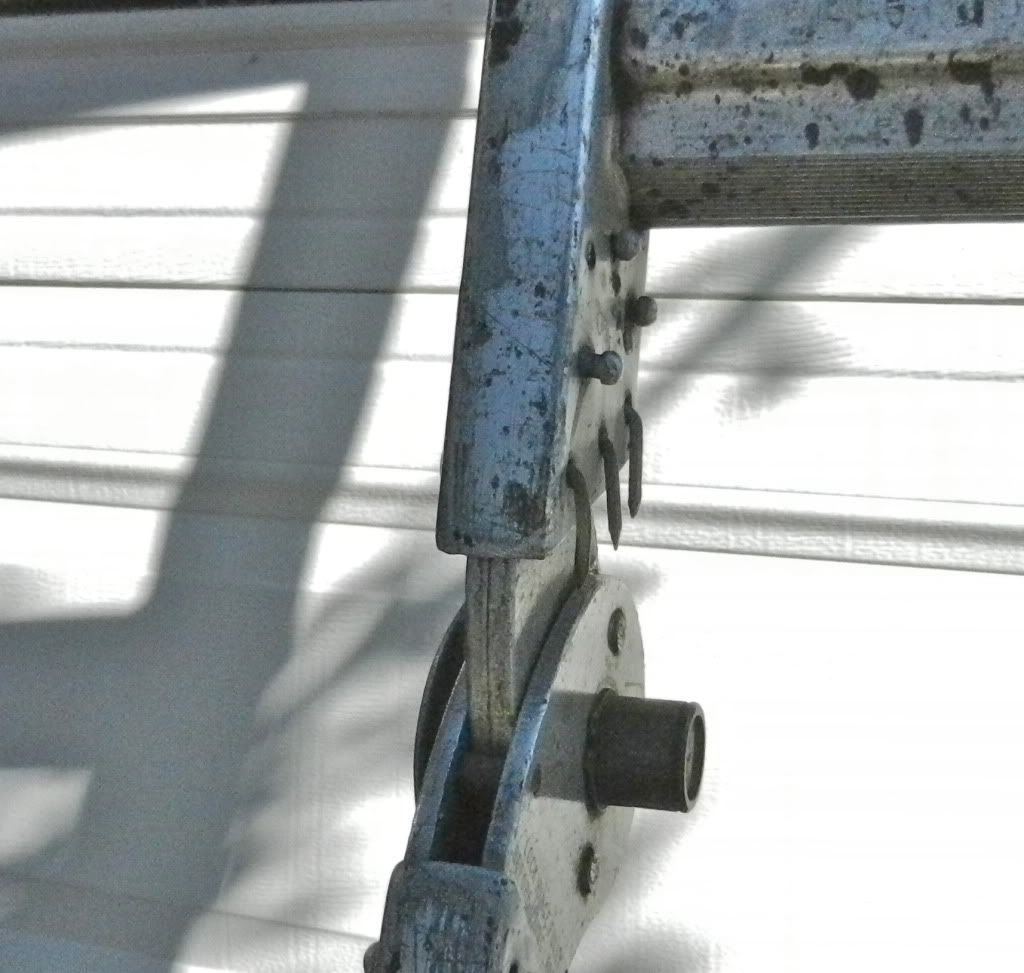The plan shows a wall that is retaining 5'6" with no surcharge. The wall will be retaining 7' to 8' and then there is the fence built on caissons.

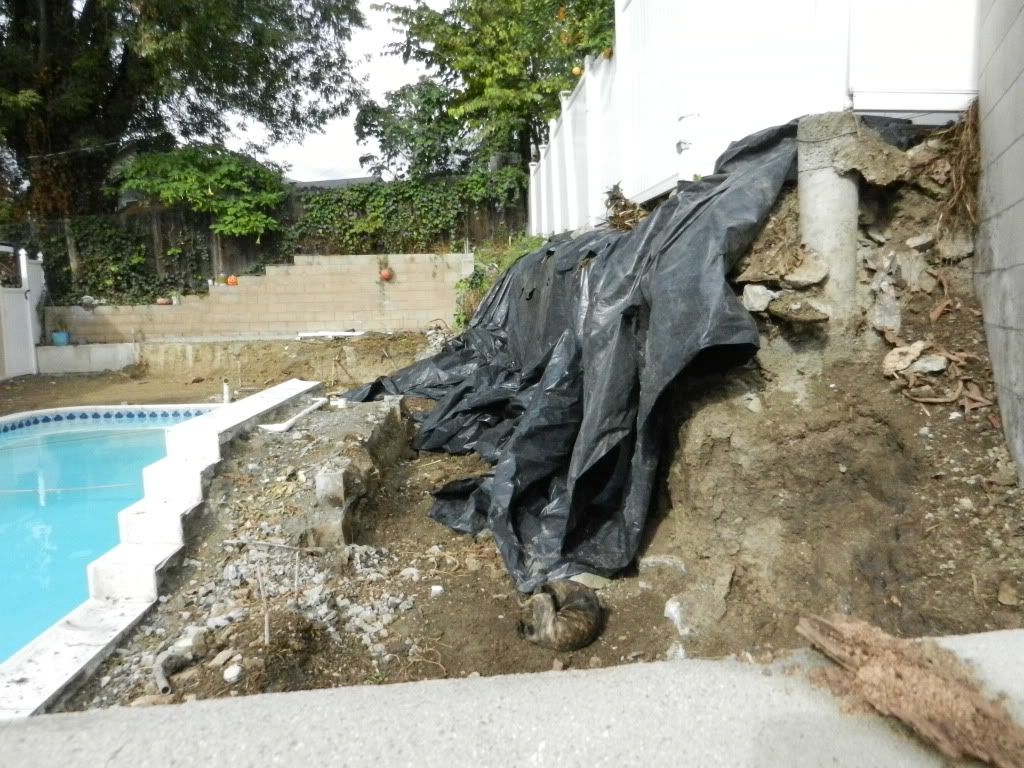


Your premier resource for building code knowledge.
This forum remains free to the public thanks to the generous support of our Sawhorse Members and Corporate Sponsors. Their contributions help keep this community thriving and accessible.
Want enhanced access to expert discussions and exclusive features? Learn more about the benefits here.
Ready to upgrade? Log in and upgrade now.


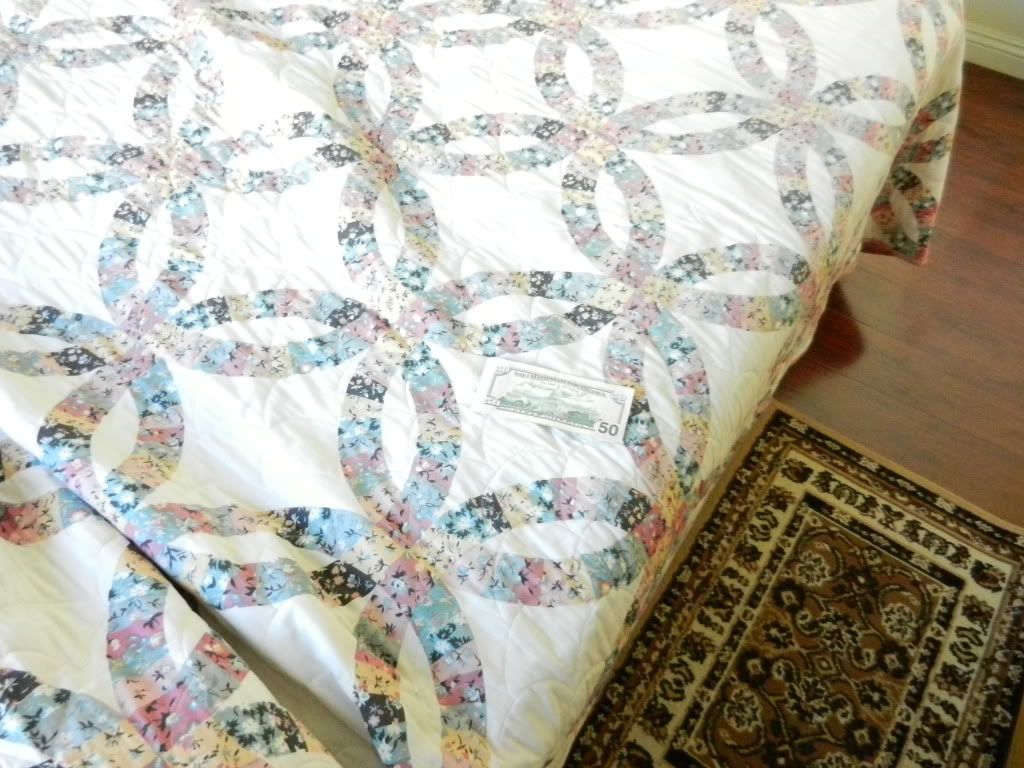



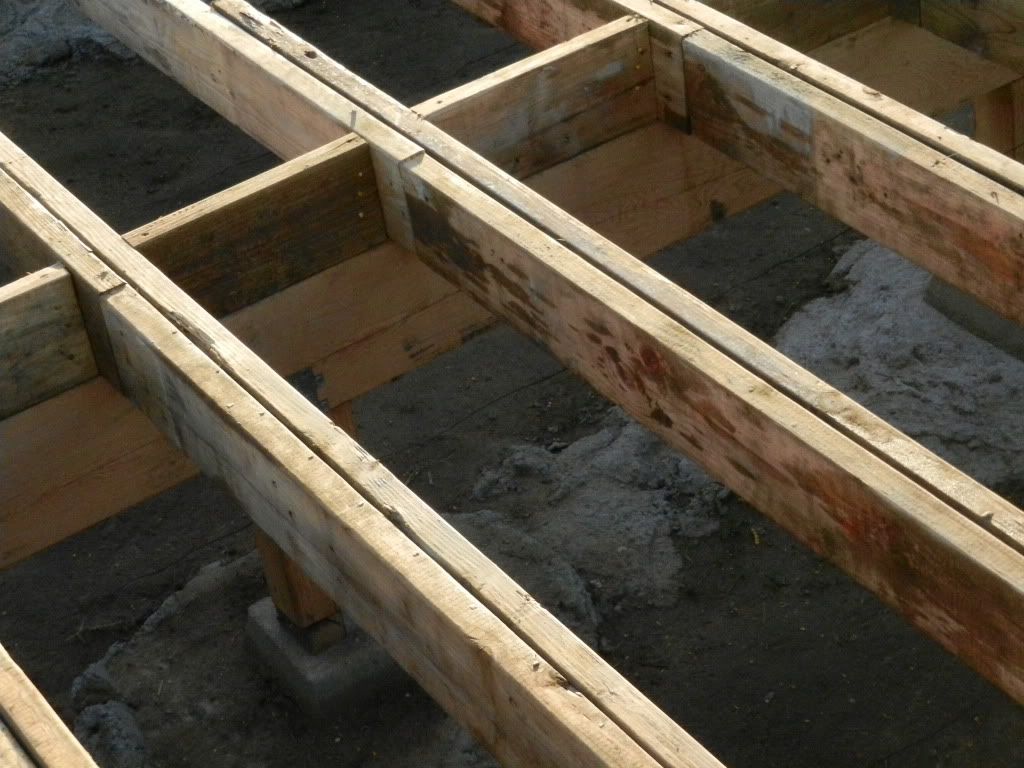


I still haven't replaced the laces.Mac said:"...joists shall be supprted by not less than 1.5 inches of bearing on..."Those boots are holding up well.
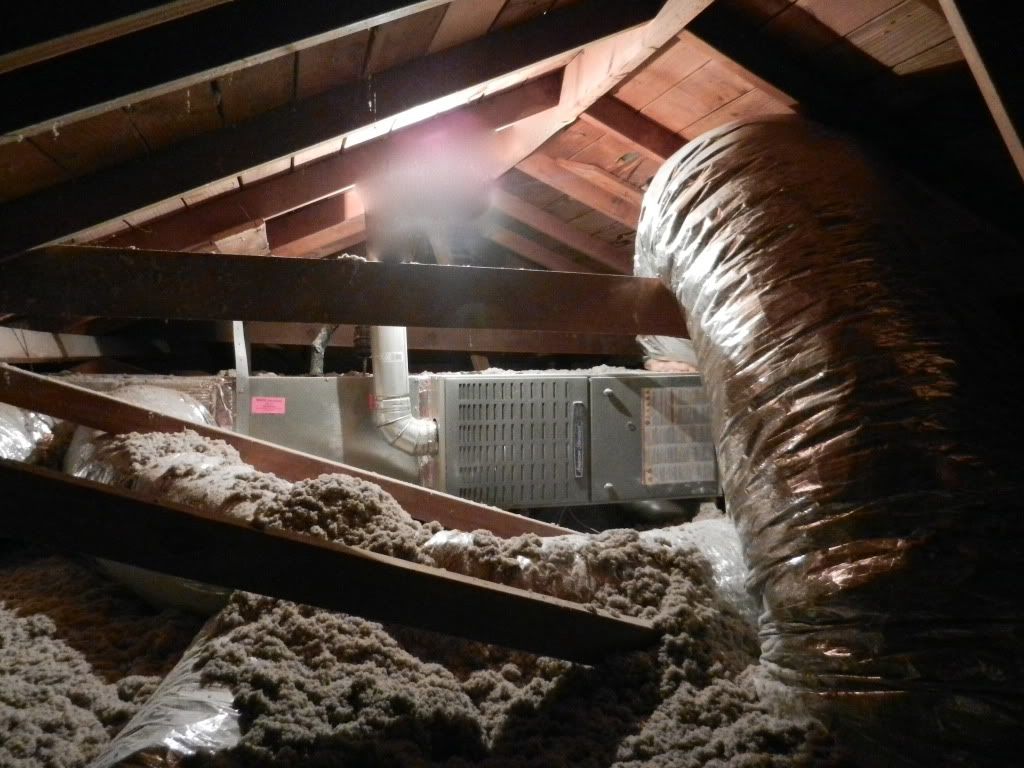
That's what I thought when I saw the picture.ICE said:I still haven't replaced the laces.
Yes they did.GBrackins said:Ice,on post #576 did they use the joists as forms for placing concrete? guess they'd get green points for that one ....
Most of the short joists and unusual laps are of little consequence. Well unless the joists are shown as doubled on the plans. Even with that there may not be a reason for both joists to be bearing as long as they are sufficiently nailed together. It looks like they didn't want to use a saw so they nailed it together running everything long for no apparent reason.GBrackins said:Ice,on post #576 did they use the joists as forms for placing concrete? guess they'd get green points for that one ....
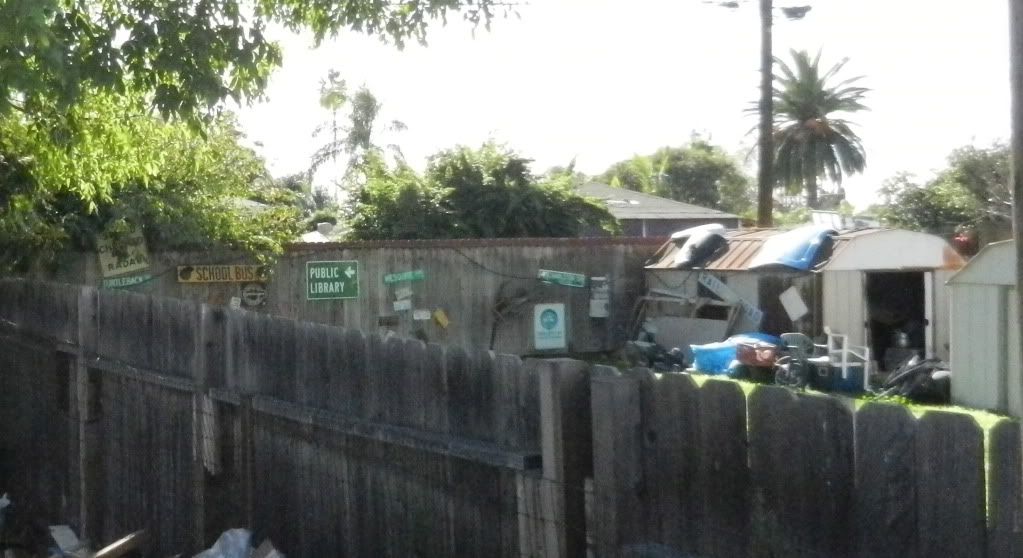
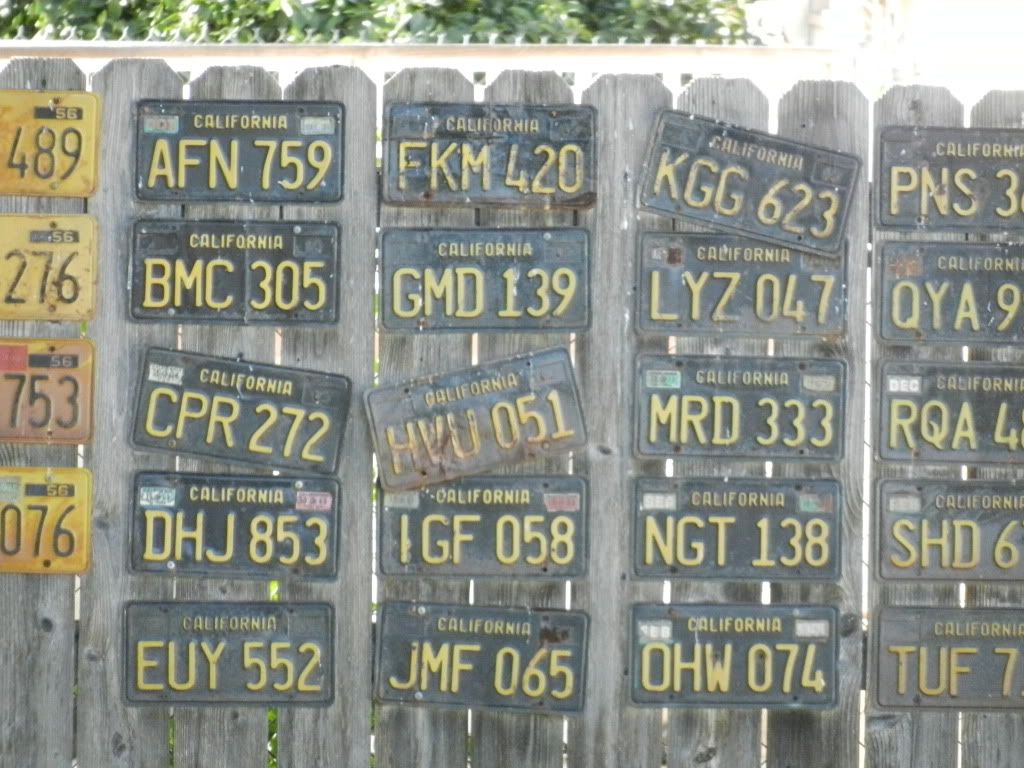




If you had tur ****!!! rets you'ld know no ****!!!! body likes it.Wayne said:Someone likes turrets.

