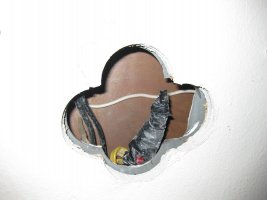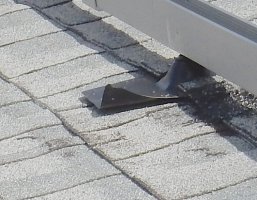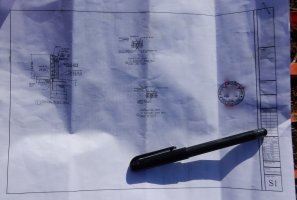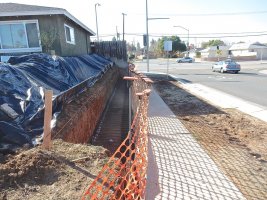mtlogcabin said:
the state has allowed this practice for past 15 years he has been doing electrical work. So it is not uncommon
The first time I turned this down was the first time that I encountered it. I was a new inspector with a large organization. I didn't know that I was going to be alone on this. Of course I heard the whine that I am the only inspector that does this but I get that a lot and most of the time it is BS. After more than a few of these, the contractors went over my head to the Electrical Section head engineer. That still happens after all these years. My correction stands. But if you think about it, the engineer couldn't say otherwise.
Several times I have asked the head engineer to send a bulletin to each district office and every inspector explaining the problem and the correct way to deal with it. I was told to prepare a draft with pictures, which I did. Nothing has been sent. I quit asking.
So I still turn it down....not just because it is wrong. I do it because it can be so wrong.
Here's a good example that I have posted previously. The cabinet is mounted over 16 gauge sheet steel which has been placed over the existing recessed cabinet. I was assured that the sheet steel was caulked to the building and water can't get in. It seems that any time silicone caulk is used, leaks are an impossibility.

They swore up and down that there were no splices in the wall. I said show me...so they did by cutting through a bedroom wall.

They were somehow convinced that if they opened the wall and there were no splices, I would have to approve the work.
If service cabinets are allowed over existing recessed cabinets and holes, nobody is looking at what's in the wall.
This is the kind of stuff that is left in walls when nobody is looking.

The correction isn't a small thing. The entire job must be done over. Too often the cabinet won't work and must be replaced. The contractor loses the customer's confidence. And probably any referrals. That could hurt in a small jurisdiction.
Well then mtlogcabin, you are a levelheaded guy that "gets it" and I would like to know how you handle this when it's your turn at bat.






















