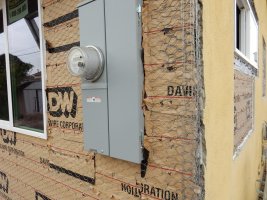is one sheet and is plan checked over the counter.
Even more reason to not miss it. One sheet ... can't be a whole lot to check.
Sill height is seldom shown on the plan.
But if it's clear that windows are being changed, and complying with egress codes is mandatory, maybe that's something that needs to be required on the plans.
It's up to the applicant to know basic codes. True. But mistakes happen. The drawer of the plans probably knew that and simply forgot to add the note, one would think the contractor would know the requirement but most simply build to the plans ... sometimes.
Sidebar: we're building out space on the first floor of a 5 story mixed use building, brand new, we're the first occupant. Developer's architect did not think through the need for freion lines to the roof, or exhaust fan chases. There are shafts dedicated to the freon lines, but no way to access the shafts except at the ceiling of the first floor and the roof. We're fighting the base building architect about the need to secure the freon lines at the proper intervals (every 10 ft, i think). Problem is the shafts pass through apartments on the upper floors, the walls are complete and painted and the developer doesn't want us to cut holes in the shaft walls to anchor the lines. Apartments are not occupied yet. After much cussin & discussin we simply cut holes in the shafts as needed, it was delaying our work.
So now we're negotiating how to repair the access holes. Base building architect says to add an access door. We say fine, tell us what model. He says use anything. We point out that 1: he is the architect of record, if it's done wrong it's on his stamp, 2: the shafts are UL rated, shouldn't the access doors also be properly rated? He finally saw the issue. Then we point out that the UL wall type on the oplans calls for 1" shaft liner on the shaft side, then a gap for the studs, filled with insulation, then 2 layers of 5/8 rock ... and by the way mr architect of record, there is no insulation in the cavity and only one layer of rock ... maybe you better have a converssation with the GC.


















