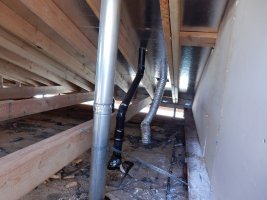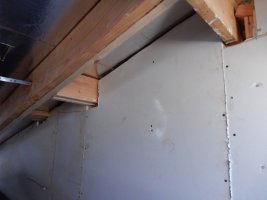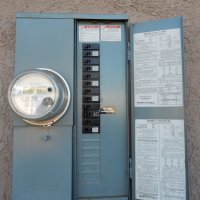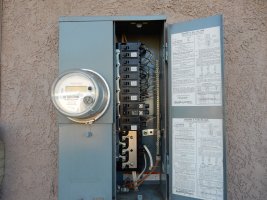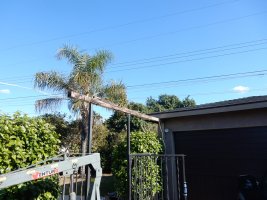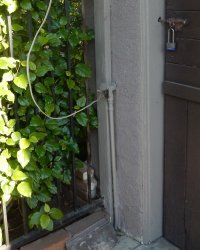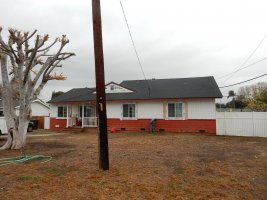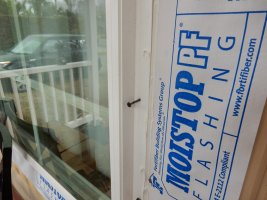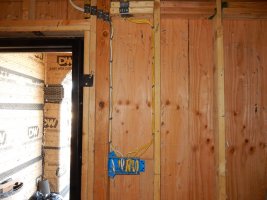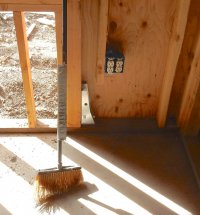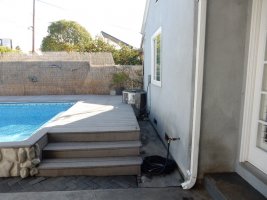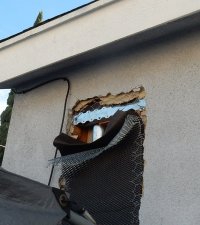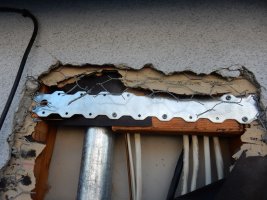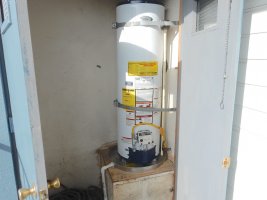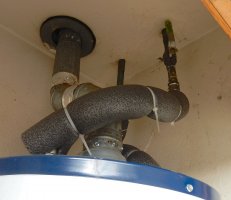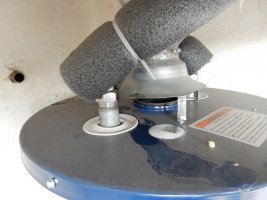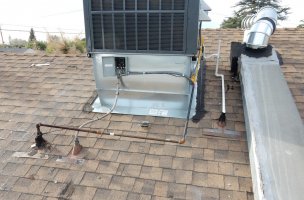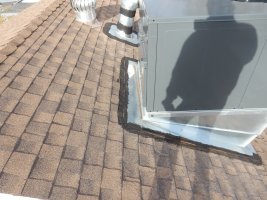The house has a fireplace. It was installed in 1952, or so I'm told.
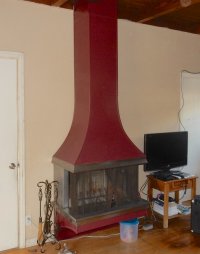
Now that the roof has been raised, the chimney is too short. Chimney was added.
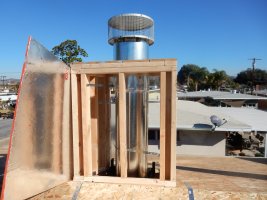
As luck would have it, the contractor had fireplace parts left over from several jobs. They weren't the same diameter and didn't actually fit together so he used tape. He said that it is heat tape. When I said that he can't just tape the outside of a chimney pipe he said , "I know better than that, we taped the inside too"......... No shlt, he said that. I know, I know.....I couldn't believe it either. If there was ever a case where I should be allowed to ask to see his license and then light it on fire.....this is it.
The new vent in no way mates up with the old opening so he heat taped that too. Inside and out.
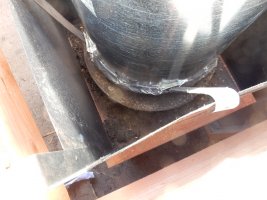
There are tabs that the cap rested on. There was no vent section above the opening that the new vent sits on. The gasses and soot ended up in the box at the top of the chimney.
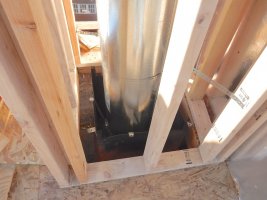

Now that the roof has been raised, the chimney is too short. Chimney was added.

As luck would have it, the contractor had fireplace parts left over from several jobs. They weren't the same diameter and didn't actually fit together so he used tape. He said that it is heat tape. When I said that he can't just tape the outside of a chimney pipe he said , "I know better than that, we taped the inside too"......... No shlt, he said that. I know, I know.....I couldn't believe it either. If there was ever a case where I should be allowed to ask to see his license and then light it on fire.....this is it.
The new vent in no way mates up with the old opening so he heat taped that too. Inside and out.

There are tabs that the cap rested on. There was no vent section above the opening that the new vent sits on. The gasses and soot ended up in the box at the top of the chimney.

Last edited:

