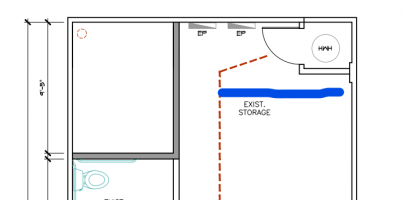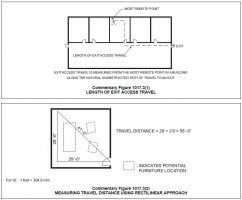IEBC
SECTION 506
CHANGE OF OCCUPANCY
506.1 Compliance.
A change of occupancy shall not be made in any building unless that building is made to comply with the requirements of the International Building Code for the use or occupancy. Changes of occupancy in a building or portion thereof shall be such that the existing building is not less complying with the provisions of this code than the existing building or structure was prior to the change.
The travel distance has not been changed that would make the building more hazardous than before.
That is a generic section that does not apply here.
The more specific section is 1011.5.1. Group B to Group M is a higher hazard as it relates to MoE.
I should reword what I said here.
IEBC 506.1 pertains to the Ch. 5 Prescriptive Compliance path. IEBC 1011.5.1 is a part of the Work Area Compliance Method. As per IEBC Section 301.3, the applicant may select either method (or the Performance Compliance Method).
That said, I wholeheartedly believe that the intent of 506.2 is not as you have portrayed. The first sentence of 506.2 indicates clearly that "A change of occupancy shall not be made in any building unless that building is made to comply with the requirements..." for the use/occupancy as if new construction (IBC).
The second sentence, which you have focused on, is intended to prohibit a change of occupancy that reduces compliance with the code. Given that the existing tenant space is understood to have complied with the CPET limit, I am not sure how you can suggest ignoring the proposed CPET that exceeds the limit of Table 1006.2.1. The MoE would go from conforming, to non-conforming.
Take note, the second sentence also specifies that the "...existing building is not less complying with the provisions of this code than the existing building..." The instruction is no less compliant with the code, meaning that the baseline is the code, not the existing building. It is essential to compare existing to code and proposed to code. You cannot short-change it and limit the thought process to only comparing existing building to proposed building.
Also, posting the full text of 506.1.
2021 IEBC 506.1 Compliance
A change of occupancy shall not be made in any building unless that building is made to comply with the requirements of the International Building Code for the use or occupancy. Changes of occupancy in a building or portion thereof shall be such that the existing building is not less complying with the provisions of this code than the existing building or structure was prior to the change. Subject to the approval of the code official, changes of occupancy shall be permitted without complying with all of the requirements of this code for the new occupancy, provided that the new occupancy is less hazardous, based on life and fire risk, than the existing occupancy.
Exception: The building need not be made to comply with Chapter 16 of the International Building Code unless required by Section 506.5.



