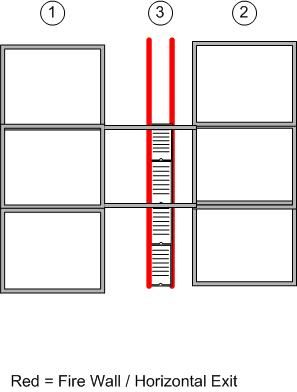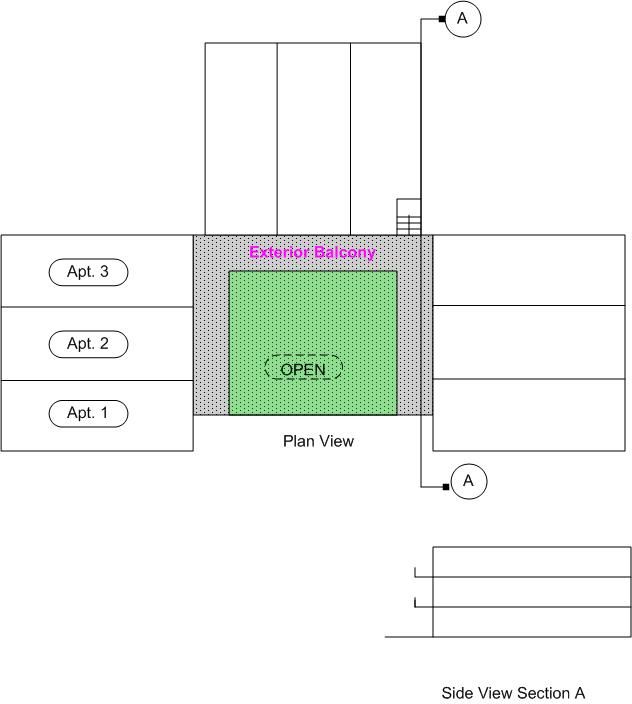Builder Bob:Your drawing isn't quite the same as the proposal: if you were to look at it in plan view, your three apartments would be drawn perpendicular to the stairs, and then in the face elevation you would see 9 apartments on each side of the verticle exit. I hope that clarifies one point. The balconies would start from the fartherest apartment on each side, but are not planned to extend to the end of the building, only to the door of the end apartment.
In a sprinkled building, according to Table 1016.1, travel distance can be 250 feet. As noted in 1016.1, travel distance is to ... a vertical exit enclosure, so the Table at 1021.2 would no longer apply IF it would be acceptable to have an exit as a building, serving two buildings. [all citations from the 2009 IBC]
Carol


