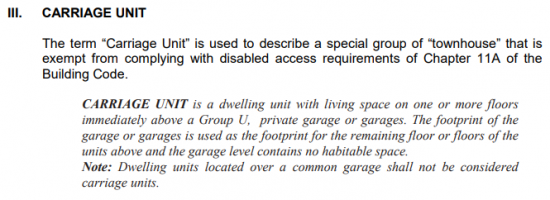Adrienne
REGISTERED
Does anyone have experience with getting Carriage Units approved, especially in CA or Los Angeles? We are trying to clarify if the footprint has to be EXACTLY the same all the way up (IE a giant cube), or if you are allowed to have the footprint get smaller as you go up. Also, does the no overhang rule mean that you can't have any kind of protection at the entry door?

