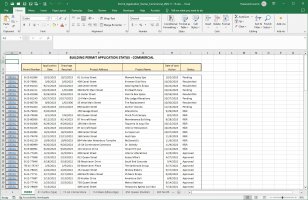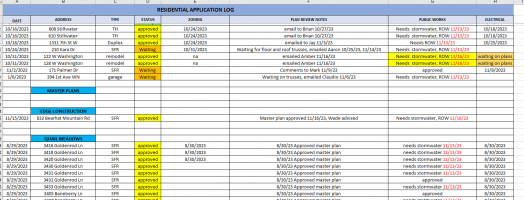jar546
CBO
Raise your hand if you are a bit burned out with the responses you get back from the plan review deficiency comments you send out. It use to be that the original submission was the worst of what you would see, but now we are seeing resubmissions after comments that are just as bad, if not worse. How much more specific do we need to be? When you make a very clear and succinct comment and reference a code (required here) and get an email or phone call asking you to explain it boggles my mind. But wait, there's more.
How about stating that the plans are not digitally signed & sealed, have been reduced in size from the original 24x36 to 8.5x11 and are not legible, only to get a resubmission of the exact same thing, but with comments made in marker.
Is it getting worse or is it me?
How about stating that the plans are not digitally signed & sealed, have been reduced in size from the original 24x36 to 8.5x11 and are not legible, only to get a resubmission of the exact same thing, but with comments made in marker.
Is it getting worse or is it me?







