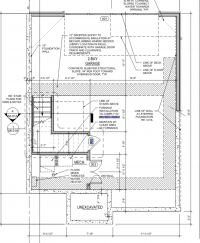OH MY GOD! My brain hurts from reading all of that but I am sorry I need to partially resurrect it.
I have a townhome, middle unit with a basement level that contains a small mechanical room. The only other element is where the stairway comes down from above. The entire rest of the space is one open room with a 2 car garage door opening. My quandary here is what makes the garage a garage, or not part of the garage. If a wall were proposed between the front half with the garage, I would say you have a basement area, and a garage area, which would require a compliant EERO at the non-garage side. But with no wall, is this a basement or is the basement the mechanical room meeting the exception, and the rest a garage not requiring an EERO. I believe that this is a compliant condition, even if I think it is unworkable and impractical for any future finishing of the spaces without finding a way to add an EERO, but as a townhouse it will be incredibly difficult.
If you don't want to read the previous 8 pages, the prior argument is somewhat related, but in that case they were not limited to just a mechanical room that met the exception. I would stipulate here that the garage door does not meet the opening constraints. Hopefully I can post a snippet for your viewing pleasure.

