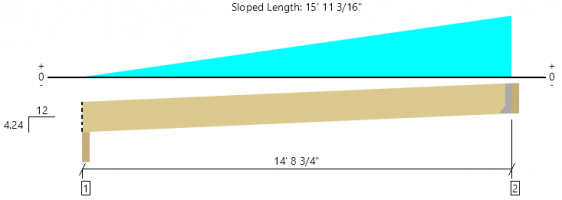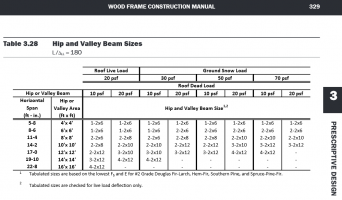wwhitney
REGISTERED
The accompanying diagram he posted includes ceiling joists, and the thread has been about conventionally framed roofs, so I was assuming ceiling joists are present.Given that Steveray was discussing insulation not fitting within the rafter cavity, I figured he was speaking directly to either no-attic or conditioned attic spaces.
[Aside: Table N1102.1.3 refers to "ceilings" and doesn't mention attics. Which at first glance would suggest that prescriptively you can not choose to insulate the roof deck in lieu of the ceiling joists. But the first sentence of N1102.2.1 refers to insulation "in the ceiling or attic"--does that passing reference give permission to insulate the roof deck instead of the ceiling joists, or would such a choice require going to the "Total UA" alternative? Since the roof deck area is bigger, the heat loss will be greater if the roof deck is insulated to the level called out for the ceiling joists, so requiring the Total UA alternative for a conditioned attic makes sense to me.]
Not following you. For Zone 5A, Table N1102.2.3 calls out R-60 ceiling insulation. Then N1102.2.1 amends that by saying if you provide R-49 uncompressed over the full ceiling including wall plates, that suffices instead of R-60. The clear implication is that the R-60 requirement allows squishing at the wall plates.Where I disagree with you is in that the requirement is R-49 over 100% including at wall top plates. It does not say anything about it being ok to "squish" the insulation at the eaves.
Cheers, Wayne


