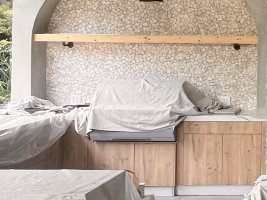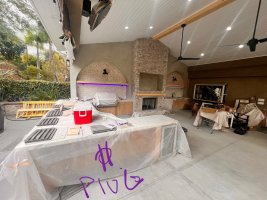2020n NEC The situation is a 1000 ft2 covered ptio. There is a BBQ and a sink. There is an island. The inspector wrote a correction to add receptacles to the island. The contractor stated that there is already two receptacles mounted on posts that are attached to the island. I am not sure of the exact details and pictures might be forthcoming.
So my question is this: Does the section that governs receptacles spacing for kitchens apply to this outdoor installation. Would you stretch the wording: and similar areas of dwelling units to include the island in the back yard?
210,52(C) Countertops and Work Surfaces. In kitchens, pantries,breakfast rooms, dining rooms, and similar areas of dwelling units, receptacle outlets for countertop and work surfaces that are 12 in.or wider shall be installed in accordance with 210.52(C) (l )through (C) (3) and shall not be considered as the receptacle outlets required by 210.52(A).
(2) Island and Peninsular Countertops and Work Surfaces.Receptacle outlets shall be installed in accordance with210.52(C) (2) (a) and (C) (2) (b).
(a) At least one receptacle outlet shall be provided for the first 9 ft2, or fraction thereof, of the countertop or work surface. A receptacle outlet shall be provided for every additional 18 ft2, or fraction thereof, of the counter-top or work surface.
So my question is this: Does the section that governs receptacles spacing for kitchens apply to this outdoor installation. Would you stretch the wording: and similar areas of dwelling units to include the island in the back yard?
210,52(C) Countertops and Work Surfaces. In kitchens, pantries,breakfast rooms, dining rooms, and similar areas of dwelling units, receptacle outlets for countertop and work surfaces that are 12 in.or wider shall be installed in accordance with 210.52(C) (l )through (C) (3) and shall not be considered as the receptacle outlets required by 210.52(A).
(2) Island and Peninsular Countertops and Work Surfaces.Receptacle outlets shall be installed in accordance with210.52(C) (2) (a) and (C) (2) (b).
(a) At least one receptacle outlet shall be provided for the first 9 ft2, or fraction thereof, of the countertop or work surface. A receptacle outlet shall be provided for every additional 18 ft2, or fraction thereof, of the counter-top or work surface.






