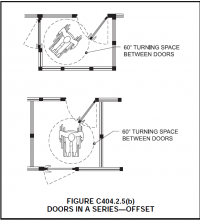Rick, the verbiage that steveray provided is the commentary from ICC A117.1. Even though the code does not come right out and say it, the commentary he has highlighted in red would be applicable.
Thanks John. So you are saying it doesn't matter if the space between the 2 doors in a series is in a vestibule or any other kind of space or how many doors go off to other spaces in the space between the 2 doors or how far the the doors are apart from each other (as long they are at least 48" apart when open) or if the space between them is outside, of if any of them are gates, toilet stall doors or shower compartment doors a turning space is required between 2 doors in a series
when the user must pass through two doors in succession on an accessible route to get to a space?
Of course small closet doors when the user
must not pass through and only need to reach though would not applicable
I understand the the commentary says the requirement would not be applicable if, instead of a vestibule, two doors were into offices located on opposite sides of the corridor, but nothing about if they are on the same side of a corridor or opposite ends or any other way or any other space besides a corridor. I would think the commentary would just say or there would be an exception that the requirement not be applicable if not in a vestibule if that is what it meant. To me it doesn't make sense that if you had two entrances designed the exact same way and same size but one with a vestibule and the other with a corridor at the same place at the front entrance with doors on the opposite sides one would not be required to comply to this section but the other would.
.
I think saying that if the user must need to pass though two doors in succession is unnecessary because if there are two doors in any space someday
a user will need to (must) pass through both doors in succession to get where they want to go. Even if there is another accessible way to go without needing for the
user to must pass through both doors in succession this code section may still apply because of the following:
1104.5 Location. Accessible routes shall coincide with or be
located in the same area as a general circulation path. Where
the circulation path is interior, the accessible route shall also
be interior. Where only one accessible route is provided, the
accessible route shall not pass through kitchens, storage
rooms, restrooms, closets or similar spaces.
I just want to be sure because I'm hearing different things from others but I am open minded and very much like to hear other opinions. I always checked this for vestibules before but never thought of it applying to other spaces before and might have missed it on some plan reviews I did before.


