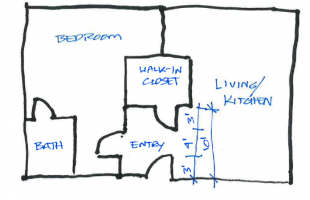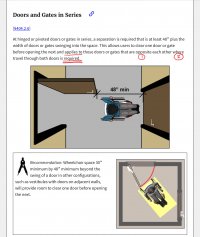brokenkeys
Member
I agree with JPohling in practice, but putting on my literal reading glasses and ignoring other codes:
My code (Florida Building Code) has the language and graphics mark handler posted in post #37, and the scoping part 404.1 says; "doors, doorways, and gates that are part of an accessible route shall comply with 404." Accessible route is not a defined term (just the accessible part). Accessible Routes 402 also says something similar; all components of an accessible route shall comply with Ch4. And upon a quick skim of Ch2 I'm not finding anything limiting doors in a series to specific situations or excluding them from circulation paths. So, unless I'm missing something, that means doors A & B should be 48" apart, so that there is an accessible route between rooms 3 & 4.
My code (Florida Building Code) has the language and graphics mark handler posted in post #37, and the scoping part 404.1 says; "doors, doorways, and gates that are part of an accessible route shall comply with 404." Accessible route is not a defined term (just the accessible part). Accessible Routes 402 also says something similar; all components of an accessible route shall comply with Ch4. And upon a quick skim of Ch2 I'm not finding anything limiting doors in a series to specific situations or excluding them from circulation paths. So, unless I'm missing something, that means doors A & B should be 48" apart, so that there is an accessible route between rooms 3 & 4.


