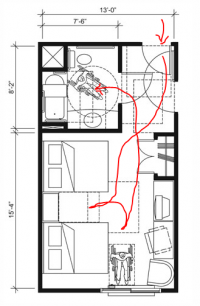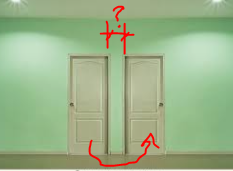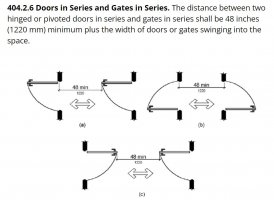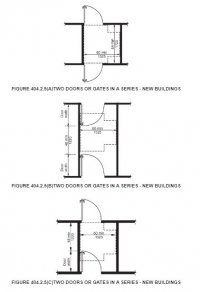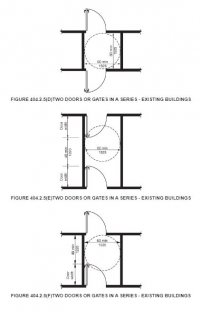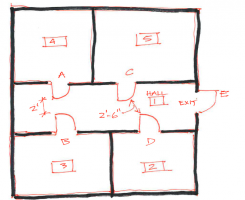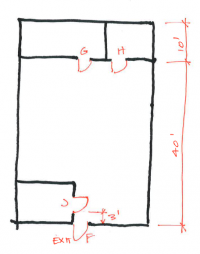Yikes
SAWHORSE
OK. My comments in post #23 were responding to Rick's post #7, where he asked:I think what Rick is saying is that there may be no viable turnaround space in a 48" wide hallway...Rick? Which is why I mentioned the 60" hall in post 18...
"But what about besides vestibules?
1. Does this code section also need to be for: a bathroom door to a shower or toilet compartment door that are close together. Do they need a turning space between them and at least 48" between the doors?"

