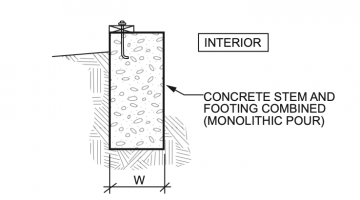Assuming a prescriptive residential code design (no RDP stamp) and assuming seismic design category D or higher.
I have always looked at Section R402.2 and Table R402.2 and determined that the minimum compressive strength for a foundation is 2500psi.
The following section was brought to my attention:
R404.1.3.3.1 Compressive Strength
The minimum specified compressive strength of concrete, f 'c, shall comply with Section R402.2 and shall be not less than 2,500 psi (17.2 MPa) at 28 days in buildings assigned to Seismic Design Category A, B or C and 3,000 psi (20.5 MPa) in buildings assigned to Seismic Design Category D0, D1 or D2.
I am interpreting this as when prescriptively designing “Foundation and Retaining Walls” per Section R404 then the minimum compression strength needs to be 3000psi vs. 2500psi. The problem is that code doesn’t tell us when a foundation becomes a foundation wall. My gut intuition is that anything up to 24” above grade would just be a “stem wall” that is part of the foundation, and not a “foundation wall”. I would start calling it a “foundation wall” above that height.
Code definitions do not help. Code does say: “Where terms are not defined through the methods authorized by this section, such terms shall have ordinarily accepted meanings such as the context implies.” The dictionary definitions do not help me either, to broad. Google searches bring up lots for “stem wall” or “stem wall foundations” which fit my interpretation.
A google search for “foundation wall” produced these:
“A wall below the first floor extending below the adjacent ground level and serving as a structural support for a wall, pier, column or other structural element.”
“Foundation walls have a key role in buildings. They are structural elements, but they also isolate the building interior from environmental factors.”
“Foundation walls accomplish two main functions: structural support and environmental control.”
“Foundation walls are the walls that are typically seen in the basement of houses. The bottom wall is on a footing with a slab on grade attached to it.”
Do any of you have any insight you could share? Or a direction to point me in?
Thanks.
I have always looked at Section R402.2 and Table R402.2 and determined that the minimum compressive strength for a foundation is 2500psi.
The following section was brought to my attention:
R404.1.3.3.1 Compressive Strength
The minimum specified compressive strength of concrete, f 'c, shall comply with Section R402.2 and shall be not less than 2,500 psi (17.2 MPa) at 28 days in buildings assigned to Seismic Design Category A, B or C and 3,000 psi (20.5 MPa) in buildings assigned to Seismic Design Category D0, D1 or D2.
I am interpreting this as when prescriptively designing “Foundation and Retaining Walls” per Section R404 then the minimum compression strength needs to be 3000psi vs. 2500psi. The problem is that code doesn’t tell us when a foundation becomes a foundation wall. My gut intuition is that anything up to 24” above grade would just be a “stem wall” that is part of the foundation, and not a “foundation wall”. I would start calling it a “foundation wall” above that height.
Code definitions do not help. Code does say: “Where terms are not defined through the methods authorized by this section, such terms shall have ordinarily accepted meanings such as the context implies.” The dictionary definitions do not help me either, to broad. Google searches bring up lots for “stem wall” or “stem wall foundations” which fit my interpretation.
A google search for “foundation wall” produced these:
“A wall below the first floor extending below the adjacent ground level and serving as a structural support for a wall, pier, column or other structural element.”
“Foundation walls have a key role in buildings. They are structural elements, but they also isolate the building interior from environmental factors.”
“Foundation walls accomplish two main functions: structural support and environmental control.”
“Foundation walls are the walls that are typically seen in the basement of houses. The bottom wall is on a footing with a slab on grade attached to it.”
Do any of you have any insight you could share? Or a direction to point me in?
Thanks.


