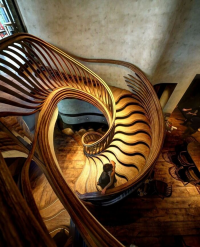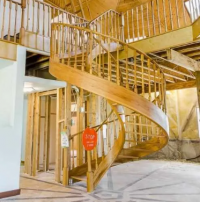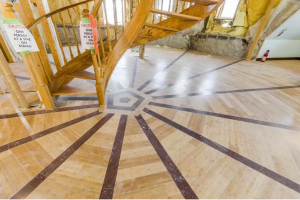-
Welcome to The Building Code Forum
Your premier resource for building code knowledge.
This forum remains free to the public thanks to the generous support of our Sawhorse Members and Corporate Sponsors. Their contributions help keep this community thriving and accessible.
Want enhanced access to expert discussions and exclusive features? Learn more about the benefits here.
Ready to upgrade? Log in and upgrade now.
You are using an out of date browser. It may not display this or other websites correctly.
You should upgrade or use an alternative browser.
You should upgrade or use an alternative browser.
Would you allow this?
- Thread starter bill1952
- Start date
north star
MODERATOR
- Joined
- Oct 19, 2009
- Messages
- 4,596
$ ~ $
If someone will not allow this, by the AHJ adopted Code
of the location, please cite the applicable sections.
$ ~ $
If someone will not allow this, by the AHJ adopted Code
of the location, please cite the applicable sections.
$ ~ $
Mr. Inspector
SAWHORSE
As long as the walkline which is 12" from the inside of the turn is concentric to the turn and parallel to the direction of travel entering and exiting the turn it's OK. It looks like it complies at the 12" point from the inside of the turn but nowhere else. So, I think it complies.
It looks cool from the vantage point of the photograph but is likely lost on the user.
Picture looks like the stairway gets pretty narrow about 6' horizontally for the top, and I would have to be convinced that the staircase is structurally sound, which would likely require engineering...
If those two items can be proved to be correct, no issues here.
If those two items can be proved to be correct, no issues here.
tbz
SAWHORSE
Morning all,
Stair Flights like this are always engineered today, the estimated cost to build something like this is more than most people pay in rent a year.
As to the design, when laid out the inside walk-line and more than likely 12 inches inward, is likely design for the walking path of the user to very comfortably ascend and descend the stair flight, even though it looks odd. The same goes true for the outer side of the stair flight, at a superimposed estimated 12 inched from the outer side, there is more than like a walking path within the design that is very comfortable to ascend and descend the stair flight.
Without seeing the plan view dimensions, I can't say for sure, but I have worked on more than a few projects that follow this type of theme.
And yes those complied, I am guessing only, for the money spent on those stairs, the same level of thought and execution was followed.
Stair Flights like this are always engineered today, the estimated cost to build something like this is more than most people pay in rent a year.
As to the design, when laid out the inside walk-line and more than likely 12 inches inward, is likely design for the walking path of the user to very comfortably ascend and descend the stair flight, even though it looks odd. The same goes true for the outer side of the stair flight, at a superimposed estimated 12 inched from the outer side, there is more than like a walking path within the design that is very comfortable to ascend and descend the stair flight.
Without seeing the plan view dimensions, I can't say for sure, but I have worked on more than a few projects that follow this type of theme.
And yes those complied, I am guessing only, for the money spent on those stairs, the same level of thought and execution was followed.
Inspector Gift
SAWHORSE
The first picture of stairs looks beautiful and amazing... like something from Alice in Wonderland, ...or an acid trip! (emphasis on trip) Is this residential or commercial? If residential, I would call it art and let it go, but insist on a uniform compliant flight of stairs somewhere else.
Questions:
1. Is the handrail profile compliant?
2. Is that a landing or winder (where the horizontal railings intersect with the wall)?
3. Is the lower flight of stair treads (adjacent to the wall) uniform? (look close at the nosing profile against the black wainscot.)
Questions:
1. Is the handrail profile compliant?
2. Is that a landing or winder (where the horizontal railings intersect with the wall)?
3. Is the lower flight of stair treads (adjacent to the wall) uniform? (look close at the nosing profile against the black wainscot.)
bill1952
SAWHORSE
To the heart of it, do you think the IRC ever considered tread nosings that were not straight? I've IRC doesn't say straight or that curvilinear is prohibited, but are these uniform depth treads? (Or am I mistaken and tread depths and risers are not required to be uniform in IRC?)
I'd guess everything else is compliant, though not sure about risers and 4" sphere rule.
I'd guess everything else is compliant, though not sure about risers and 4" sphere rule.
tbz
SAWHORSE
For those of you focused on the words uniform and straight,
What is a winder and why was that terminology inserted into the model IRC for starters way back when?
Winders are non-uniform and non-parallel edge type treads.
What is a winder and why was that terminology inserted into the model IRC for starters way back when?
Winders are non-uniform and non-parallel edge type treads.
bill1952
SAWHORSE
You would as allow non-uniform wonders? In a spiral stair some treads 30 degrees, some 45, etc? I sure wouldn't.Winders are non-uniform and non-parallel edge type treads.
tbz
SAWHORSE
Bill,
To simplify re-read the 2018 IRC, I believe section R311.7.5.2.1......
The uniform tread depth requirement of 3/8" is only measured at the "walkline" on winders!
A spiral staircase is not a winder stair flight, they are eggs and bacon, go good together, but they are not the same thing.
Spiral staircases are noted to be uniform in their tread pattern, winders are not.
Here is the question I have,
Why do so many Building Inspectors always search for a reason to fail something they don't personally like, rather than search for a reason to allow what someone spent a lot of money on to have a certain way?
To simplify re-read the 2018 IRC, I believe section R311.7.5.2.1......
The uniform tread depth requirement of 3/8" is only measured at the "walkline" on winders!
A spiral staircase is not a winder stair flight, they are eggs and bacon, go good together, but they are not the same thing.
Spiral staircases are noted to be uniform in their tread pattern, winders are not.
Here is the question I have,
Why do so many Building Inspectors always search for a reason to fail something they don't personally like, rather than search for a reason to allow what someone spent a lot of money on to have a certain way?
What you might perceive as a search for a reason to fail something, I might see as a search to get it right. How does one search for a reason to allow something? More to the point would be why would an inspector feel compelled to do that search? That gives me the thought that when faced with some sketchy thing I should find a way to bless it. Inspectors are not wired that way.Why do so many Building Inspectors always search for a reason to fail something they don't personally like, rather than search for a reason to allow what someone spent a lot of money on to have a certain way?
Much like our current justice system, you are guilty until proven innocent..... and you do the proving.
Last edited:
bill1952
SAWHORSE
sure seems like uniform treats are required on winders to me:Bill,
To simplify re-read the 2018 IRC, I believe section R311.7.5.2.1......
The uniform tread depth requirement of 3/8" is only measured at the "walkline" on winders!
A spiral staircase is not a winder stair flight, they are eggs and bacon, go good together, but they are not the same thing.
Spiral staircases are noted to be uniform in their tread pattern, winders are not.
Here is the question I have,
Why do so many Building Inspectors always search for a reason to fail something they don't personally like, rather than search for a reason to allow what someone spent a lot of money on to have a certain way?
(from 2018 IRC)
Winder treads.
Winder treads shall have a tread depth of not less than 10 inches (254 mm) measured between the vertical planes of the foremost projection of adjacent treads at the intersections with the walkline. Winder treads shall have a tread depth of not less than 6 inches (152 mm) at any point within the clear width of the stair. Within any flight of stairs, the largest winder tread depth at the walkline shall not exceed the smallest winder tread by more than 3/8 inch (9.5 mm). Consistently shaped winders at the walkline shall be allowed within the same flight of stairs as rectangular treads and shall not be required to be within 3/8 inch (9.5 mm) of the rectangular tread depth.
While that may be possible in the stairs in the photo, where or how would you measure? On the radius, length of an arc?
mtlogcabin
SAWHORSE
It does not matter how much money someone spent to have something done a certain way.Why do so many Building Inspectors always search for a reason to fail something they don't personally like, rather than search for a reason to allow what someone spent a lot of money on to have a certain way?
Inspections are done to assure compliance. Some inspectors are black and white on what the code does and does not say, others will look at the intent of the code section and make a determination from there.
tbz
SAWHORSE
Bill Re-Read the section:sure seems like uniform treats are required on winders to me:
(from 2018 IRC)
Winder treads.
Winder treads shall have a tread depth of not less than 10 inches (254 mm) measured between the vertical planes of the foremost projection of adjacent treads at the intersections with the walkline. Winder treads shall have a tread depth of not less than 6 inches (152 mm) at any point within the clear width of the stair. Within any flight of stairs, the largest winder tread depth at the walkline shall not exceed the smallest winder tread by more than 3/8 inch (9.5 mm). Consistently shaped winders at the walkline shall be allowed within the same flight of stairs as rectangular treads and shall not be required to be within 3/8 inch (9.5 mm) of the rectangular tread depth.
While that may be possible in the stairs in the photo, where or how would you measure? On the radius, length of an arc?
- "Within any flight of stairs, the largest winder tread depth "AT THE WALKLINE" shall not exceed the smallest winder tread by more than 3/8 inch (9.5 mm).
- Last Sentenance:
Consistently shaped winders at the walkline shall be allowed within the same flight of stairs as rectangular treads and shall not be required to be within 3/8 inch (9.5 mm) of the rectangular tread depth.
Simply put, inconsistently shaped winders are fine within a flight of stairs as long as;
- They are with 3/8" tread depth, AT the walkline, and
- There are no rectangular treads within the same flight as the winders.
tbz
SAWHORSE
Of course they are there to assure compliance, my point is a portion of inspectors will be shown many times over that a design complies, and then simply say I don't like it and I don't think it complies and won't pass it, and will cite just about anything out of the hat.It does not matter how much money someone spent to have something done a certain way.
Inspections are done to assure compliance. Some inspectors are black and white on what the code does and does not say, others will look at the intent of the code section and make a determination from there.
When designers and clients spend a lot of money to make sure what they are building complies with code and lay it out in detail, an inspector should look at the facts, not just unrelated catch calls, "I don't think it's safe IMO".
The OP shows a stair flight, that without question more than likely spent a very large sum of money to design and build what is in the picture.
Looking at a picture it might not seem it complies, but when you actually get into the details, and I have worked on these types of layouts, they are very comfortable to both ascend and descend when walking within the reach of either type II handrail.
tbz
SAWHORSE
It's simple:While that may be possible in the stairs in the photo, where or how would you measure? On the radius, length of an arc?
- Starting with a plan view of your O.P.
- First you draw the 12-inch walkline offset in from the inside face of the stringer superimposed over the treads
- You could use a simple overlay template in the field with a finger tracer (16" molding tracer tool)
- Then with a square or level and tape measure, measure the distance as spelled out in the code from point to point on each nosing.
These guys/gals might be helpful, Stairway Manufacturers' Association Interpretation. www.stairways.org
When I’m having trouble understanding, I read it a few times and then come back to it a day later and read it again. Let us know how that worked out for you.Not sure why this is hard to understand.
That's what I do with the NEC?When I’m having trouble understanding, I read it a few times and then come back to it a day later and read it again.
tbz
SAWHORSE
Works fine for me ICE, unlike most inspectors, for the past 25 years, stair, handrails and guard configurations and the code sections in those books are all I do.When I’m having trouble understanding, I read it a few times and then come back to it a day later and read it again. Let us know how that worked out for you.
Inspectors have to work with the full book and not just one small little section, on the other hand me, only a dozen or so pages in less than dozen books covering all codes and standard over last 25 years.
Also, for the last 25 years I have been submitting the code changes and adjusting the text at the ICC hearings and before that, ICBO, BOCA & Southern.
tbz
SAWHORSE
Have known Dave Cooper for over 25 years, he is the SMA's code representative, and then one of the main writers of the Visual interp guides they have been publishing since 2003.That's what I do with the NEC?
Talk with him weekly on many incorrectly interpreted code citations by inspectors. Just like the assumption being made here without actually facts and drawings.



