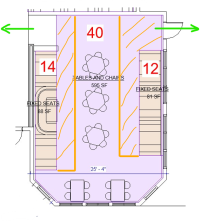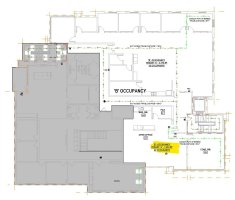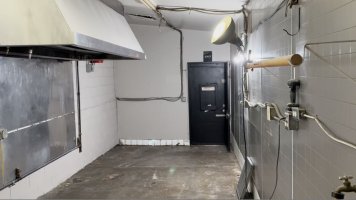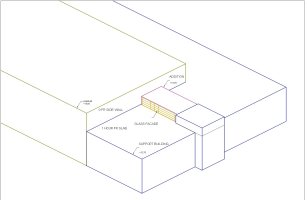-
Welcome to The Building Code Forum
Your premier resource for building code knowledge.
This forum remains free to the public thanks to the generous support of our Sawhorse Members and Corporate Sponsors. Their contributions help keep this community thriving and accessible.
Want enhanced access to expert discussions and exclusive features? Learn more about the benefits here.
Ready to upgrade? Log in and upgrade now.
You are using an out of date browser. It may not display this or other websites correctly.
You should upgrade or use an alternative browser.
You should upgrade or use an alternative browser.
Featured content
Hi all,
I have a client that is converting a warehouse space into a gym. Think cross between cross-fit and traditional gym. So lots of equipment and open spaces for flipping large tires, etc. Some of the equipment is rather large. Some of these more cross fit areas take up a lot of space. When running occupant load with 50 gross for exercise it comes to a really high amount, approx. 450. He's been operating over a year, and has never had over 100 occupants. He only has parking for 100...

I have seen both yes and no answers to this question, but would like current thoughts or opinions. Apologies if this has been answered elsewhere in this forum but I couldn't find it.
The light purple area In the sketch below would be where the 15 sf / person would apply. The light brown areas are fixed booth seating. The question is could the areas hatched in orange be deducted from the net area for the tables and chairs since this area would need to be always open for exiting from the...
I've got a transfer station egress question. IBC 2018. The building is 160'x140' with (4) openings in one end for trash to be pushed into tractor trailers waiting in a pit below. The pit is 45'x140'. We meet egress requirements on the main floor, but the pit is giving me issues. There is only room for the overhead doors on either end and grade is such that I can only exit to grade at one corner. Other facilities that we've visited don't have egress doors out of this space and I'm not sure...
A business wants to install a wood or vinyl prefab shed 5' from an existing type III building. Due to the occupancy classification and area, the building cannot be reclassified to a construction type that does not require a fire resistance rated wall. The shed is used to store tables and chairs that are used for outdoor events.
Is there a code path to allow this installation, specifically an unprotected shed adjacent to a protected building? I could not find one except for a potential code...
In section 705.8.1 the text states openings permitted in an exterior wall. I have a covered carport with columns supporting a roof that is in the same plane as the R-3 unit that it attaches to. Does the plane with the columns constitute a wall with openings or is it not considered a wall therefore no issues with the percentage of opening calcs. I've attached a plan for reference.

Wisconsin IBC 2015...
I have a multi-tenant office space and we're building out Tenant 'A' that will be on the 2nd story. We are fully sprinklered, Type IIB building. There are two stairwells in the building connected by a common hall on the second floor. This Tenant is a small 1,400sf space roughly and will have one entry/exit door into their space from the common hallway. Do I use Table 1006.2.1 to determine exits from my space? In this case max. 49 occupants with a common path of...
I have a 4 story type VA apartment building. I separated the building to two buildings by an area separation wall: building A and Building B. Building A has two stairs, building B has one stair. I calculated the exit access travel distance without considering the door on the fire wall. For example, the 229' (in green color) in building B travel through the door at fire separation door to stair in building A. All travel distances are all within 250'.
The QC in my office said that building B...

Oregon OMSC
507.4.1 Hood Size and Location
I cannot see in the code where there is a minimum height of a commercial kitchen hood above the floor. I'm working on a new bakery in an existing kitchen space, and the owner pulled out the old concrete slab that had a 1/2" slope (used to be a car ramp leading to a repair shop) to make the floor level, and he's raised the floor below the hood up 4". It used to go from 74.5" to 79" and now it is 70.5" (5'-10 1/2") above the floor.
Even if building...
Hi everyone. Working with a R-2 building. There is a corridor connecting the dwelling units (1 hour fire partition at the corridor).
For doors from dwelling units into the corridor, I had thought per Table 716.1(2) that the doors would be required to be rated 20 minutes under the fire partition "corridor" row. However... my commentary confused me by stating that "1/3 hour doors are required for corridors and 3/4 hour doors are required for dwelling and sleeping unit separations."
I guess...
We're having a healthy debate here in my rental inspection office in regards to whether a window that is installed in a location requiring fall protection must be able to bypass fire protection to open fully as intended if it is in a sprinklered building ( 3 exits). I'm in Indiana so we are still working with the 2012 IBC adopted and amended in 2014 in Indiana. I was originally looking at 1013.8 titled Window sills for justification that the window should still be able to open to entirety...
A Sheriff’s office occupies two adjoining separate buildings. Even though functions of the Sheriff are provided in both buildings, essential functions in the event of extreme environmental conditions, such as flood, wind, snow, and earthquake, are located in one building that will be classified as Occupancy Category IV. The adjoining building will contain functions that have been identified as nonessential in the Sheriff’s Emergency Operation Plan. The buildings do not share required access...
The full write-up is in the Sawhorse Section.
A new clarification from the International Code Council helps define how to classify facilities that repair and remanufacture large construction and agricultural machinery. The question focused on a business that disassembles heavy equipment such as dozers, loaders, and tractors, replaces broken parts, and ships engines off site for rebuilds. The company stores small amounts of hazardous fluids in rated cabinets but does not perform engine...
I'm working on a hotel project where the walls between guestrooms are load bearing 2 hour rated walls per UL U 469. In a few cases we have a hss column within the stud wall that is needed to pick up some loads from the top floor which is a dining venue. The column meets the requirements noted in section 704.4.1 of being located within the bottom and top tracks of the stud wall. Therefore I believe that the column would not need to be independently protected, but that the membrane of the...
Hi everyone.
Working with a small accessory building to an R-2 multi-unit structure. It's a storage building on the same lot, about 400 SF. Conceptually it doesn't make sense to need a bathroom / drinking fountain in this space. It has an occupancy load of 1.5ish when I calculate it. For code purposes we need to consider the storage building a separate structure from the R-2 multi-unit structure. The multi-unit structure must be IBC (not IRC) but it's townhouse like in the sense all the...
Per 2015 IBC sec 507.6 one may construct an unlimited A-3 occupancy with type II construction - I would assume there can be accessory occupancies included (10% max above and beyond the total A-3 area - since the calculations of A-3 occupants is net only is the 10% based only on those areas or can that include intervening spaces such as circulation spaces? This is a large athletic facility with multiple courts and the intervening spaces would increase the base area considerably.
Looking for clarification on NFPA 101 14.2.5.4 which requires any room larger than 1000sf OR with more than 50 occupants have 2 means of egress. With regards to the 1000sf threshold, is that net or gross floor area? If its net floor area I can deduct things like built in casework to reduce the area and possibly get under the 1000sf threshold. If its gross floor area than I am out of luck.
14.2.5.4 Every room or space larger than 1000 ft2 (93 m2) or with an occupant load of more than 50...
Hi all, glad to find this forum and this is my first post. I am a civil (struct discipline) engineer and have an interesting issue.
A client was red-tagged for building a stage in an existing building of type IIIa construction (concrete floors and perimeter walls). The space is a dance hall.
The stage was built from wood joists and plywood. From what I can see floors need to be a 1 hour rated assembly in IIIa.
My question is: Does this apply to a stage that is built over a concrete slab...
I have two 5 story R-2 (VA) buildings with on level S-2 enclosed parking garage (4 total R-2 stories, NFPA13R). We have an elevator serving all floors. There are no what would be considered "common use areas", only stairs, corridors and the elevator (exception of the mail room on level 1). I had assumed the whole time that per 1009.2.1 that I need to provide an generator in order to have a required elevator serving as a accessible means of egress complying with 1009.4. However, I am...
I have a couple of aircraft hangers being proposed 20 feet apart at a municipal airport with no lot lines between they are 7500 sq. ft. each and I believe the section 412.3.1 applies requiring a 30 feet separation of 2-hour fire resistance rating. Opinions/thoughts from my fellow code officials?
412.3.1 Exterior walls. Exterior walls located less than
30 feet (9144 mm) from lot lines or a public way shall
have a fire-resistance rating not less than 2 hours.
2021 IBC no amendment.
Just making sure, but if I have a 2nd level facility with a total 2nd level occupant load of 450 being served by 2 stairways, one at each end of the building:
The corridor width needs to be 7'-6" wide minimum (.2 x 450)
The stair needs to be 5'-7 1/2" minimum (450/2) x 0.3)
The stair width isn't based on 0.3 x the total occupancy, correct? My concern is that the stair width is less than the corridor width, and you can't reduce the required exit path along the path of travel.
I have a question about a project being proposed in my neighborhood and I am wondering if I am correct in my interpretation.
Brief synopsis: 25' x 100' lot with an existing small 4 story historic brownstone. The proposal is for a significant rear addition and a 5th story. It will be a 4-family (R-2) building. For the new 2nd means of egress, the Architect has an exterior "fire stair" across the back of the building (he references 1011.2) It is 6'-4" deep and 20' wide and 2'-6" from each...

I have an existing aircraft hangar built per NFPA 409 Standard on Aircraft Hangars.
This is equivalent to a II-B construction type but its columns are protected by column sprinklers.
Now, there is a separated part of the building as an operations support.
It has a 1hr FR separation from the main hangar area and the slab is also 1 hr FR, while the wall above the slab is not rated.
The new owner is planning an assembly occupancy addition over the support part of the building as per attached...
I'm retired LE working now as a security manager for an E-commerce distribution center. The facility we are in required a lot of upgrading due to the area (SW Charlotte, NC/Mecklenburg County). We have a work space that may have as many as 15 people working at a time. This area is served by two fire escape doors to the outside as well as two hallway routes up to the warehouse level with additional fire escapes. Of these routes, three of the four have steel roll-up security doors that are...
I'm changing the use of a tenant space from Group R to Group A-2. A fire sprinkler system will be installed, as the occupant load for the A-2 space is 180. The adjacent tenant space is Group B occupancy. The plan checker is requiring a 2-hour fire separation between the two occupancies, but based on my understanding, if a sprinkler system is provided, a 1-hour fire-resistance rating should be sufficient.
My second issue is with the wall detail. I proposed a 2-hour rated assembly with three...
