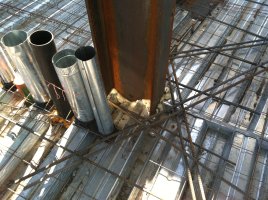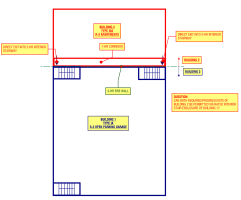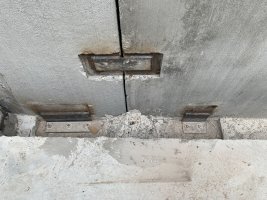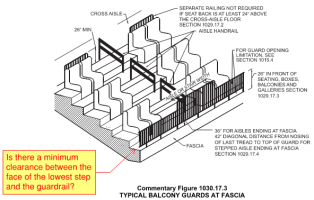-
Welcome to The Building Code Forum
Your premier resource for building code knowledge.
This forum remains free to the public thanks to the generous support of our Sawhorse Members and Corporate Sponsors. Their contributions help keep this community thriving and accessible.
Want enhanced access to expert discussions and exclusive features? Learn more about the benefits here.
Ready to upgrade? Log in and upgrade now.
You are using an out of date browser. It may not display this or other websites correctly.
You should upgrade or use an alternative browser.
You should upgrade or use an alternative browser.
Featured content
Hello,
Apologies in advanced if this in not the correct forum for this question. I'm trying to get an understanding if buildings that are fewer than 4 floors or under 75' in height are required to have stairwell re-entry? This is context to access control doors to internal stairwells that are setup to unlock on fire but do not have positive latching. Is it required to have stairwell re-entry for these doors or is that only applicable to hi-rise structures? There seems to be language...
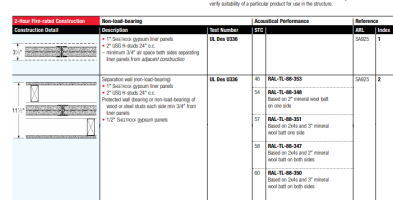
Trying to start this as far as where the real rating is, whare penetrations are allowed and how they need to be protected.....
https://www.ul.com/news/qa-area-separation-wall-design
Q: Are these wall assemblies rated for fire exposure from either side?
A: The UL Designs covering these wall assemblies typically include two configurations; a symmetrical configuration and a non-symmetrical configuration. When constructed in the non-symmetrical configuration, the assembly is rated for fire...
Consider me old-fashioned (I do like a good "old fashioned," but that's irrelevant here), but I prefer using Equation 5-5 (and Equation 5-4 when necessary) from the previous editions over the new table (tables, if you consider Table 506.3.3.1). So, I have a couple of questions I would like to ask:
(For building officials) Would you allow or (for others) have you ever asked to allow the use of Equations 5-5 and 5-4 instead of Tables 506.3.3 and 506.3.3.1 if your jurisdiction has adopted the...
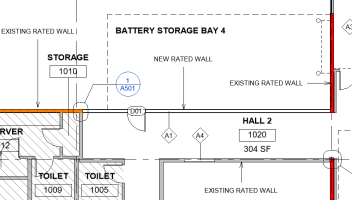
Hi,
I am an architect working on a small project within an existing building. There are existing offices and S-1 warehouse space within the building. One of the warehouses is used to store large lithium batteries and when it was fitted out the owner / architect opted to install a voluntary 1 hour fire partition between this watehouse and the office space.
The owners would now like to run a new hallway through that warehouse to connect two separated office areas and would like this hallway...
Hello,
I am doing an upfit for a church that wants to expand. They are currently in 3000 sqft and are expanding into the unit next door and adding an additional 2400 sqft. Most of this will be a foyer and then also a children's church in the back and nursery. There is fixed seating, so the total occupant load is around 240 people and does not trigger any sprinkler or fire alarm requirements. The pastor decided he wants to start doing a licensed day care in the back two rooms where his...
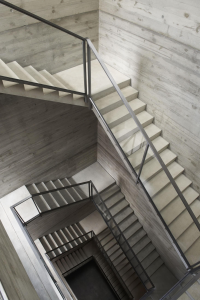
My understanding for stairs has been that whether it is used as one of the required means of egress or not, it needs to follow the safety requirements for riser/tread, railings etc. listed in Chapter 10.
See this project in new york city: https://www.selldorf.com/projects/david-zwirner-20th-street
This is an open stairs and not used for egress. Still, I don't see any handrails? Did I miss something?
Thank you,
We are in for permit review and the AHJ asked why our mezzanine floor is not rated. The mezzanine floor is rated, but we do not have any rated penetrations, because vertical openings are permitted per NCBC 2018 712.1.11, and we are not separating any spaces below and above the mezzanine. Am I wrong in not providing rated floor penetration details?
In a three-story building Type VA construction, I would like to create an opening (6' x 6') connecting the first, second and third floor levels, would this be
considered an Atrium ?
If I were to install horizontal fire shutters or "Horizontal Fire Door assemblies" (BCNYS 712.1.13.1) at these openings would this allow me to, not treat these openings as an Atrium?
IBC 2021- Type 1B building, 2 stories with a non-occupied roof. The roof has a lot of equipment on it, so we have a few stairs going up there with doghouses along the perimeter. The stairs have 3 exterior walls below, and the 1 interior wall is inline with the building perimeter. The roof is rated 1 hour, the interior stair wall is 2 hours, and the stair sidewalls are 1 hour per 1023.7. The question I have right now is does the roof facing wall and door need to be rated at the roof level, or...
I just wanted some clarification, my client is wanting to use both II-A & II-B construction type in the same building, but my intuition is that they'll need a fire wall between these two spaces. Section 602.1 only states "...shall be classified in one of the five construction types", but not it's sub-types (A&B). Could anyone clarify if this is allowed or not? I highly doubt this was the intention when they wrote the code.
I have a question regarding a fire wall that divides a large elementary school into two separate buildings for the purpose of building size. I'm wondering, are all the doors within this fire wall automatically considered horizontal exits by default, simply because they are located in a fire wall? Or do they only become horizontal exits when specifically designated as such? If travel distance is not an issue can the doors in the fire wall be exit access doors instead of an exit?
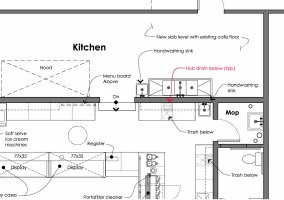
We are designing a new cafe in an existing unoccupied food service tenant space The building owner is removing and replacing the slab in the commercial kitchen room. We are planning to put sinks in the existing now empty kitchen and there are no existing below floor drain pipes on the kitchen side. It was formerly a commercial kitchen and the space is now vacant, but we don't know where any sinks were located previously - there is a hole punched through the wall above the hub drain.
We are...
I have a park on the beach with parking. How do you determine occupant load when it comes to calculating plumbing fixtures? This appears to be a more AHJ specific answer.
A proposed design for a new three story R-2 congregate residence fraternity house on a college campus will have the second and third floors entirely R-2 residential area. The first floor will have a very small R-2 area, with the majority of the first floor being a lounge, lobby, dining area and a commercial kitchen, all of which are small enough spaces to be B occupancies. The designer would like to consider all the first floor spaces as a part of the R-2 area since it is a congregate...
As part of a neightborhood recreational area we are upgrading the baseball field for Little league usage. The baseball home field is along the corner of a road intersection. Baseball field is a few feet below the road line, we'll bring an access to the space through the park.
At the intersection of the roads I'm constructing an announcer booth / press boxes. I am not more than 12 ft in Height , or accessible from bleachers so I will need to be accessible per chapter 11 IBC. The sidewalk...
Just had an issue where another jurisdiction is not allowing a product like Proflex to be used as sound attenuation under tile, which is way, way, way common because it is not the correct class. This will be sandwiched between a concrete slab and tile, so it does not meet the definition of interior floor finish.
What are your thoughts on this? I feel sorry for the contractor.
*NOTE: This is a high-rise Type I or II construction
Please see the floor plan: First floor plan
I have a 4 story type VA building. There are 500 OCC in the courtyard. The total occupancy load on the first floor is 824. How to calculate the corridor occupancy load in front of the community room?
Thanks a lot.
I have an 7500sf enclosed courtyard in a 4 story type VA apartment building. The courtyard is open to sky. Do I have to add a 2 hours passageway to exit from courtyard directly from the courtyard to outside?
Can I get out from corridors without that 2 hour passageway?
Please see the site plan. site plan
Thanks!
I have an existing vehicle repair service garage (S-1 occupancy) that is single story, non-sprinklered Type 3B construction. The client wants to do an addition and we're looking at constructing a metal building, non-sprinklered Type 2B construction- also S-1 occupancy. The allowable building height, stories and area are all compliant with either S-1 for Type 2B or Type 3B. Path of logic has me thinking that if I'm allowed to build a Type 3B building addition without any separation, then a...
Hello - I'm working on a renovation of an existing 2 story + basement office condo building, not sprinklered, VB, Business, total SF 15,709, in Michigan. The walls between the tenant suites are rated 1 hour, as are the doors from the suites to the common corridor. There's also a drywall ceiling above the ACT ceiling. The rated walls are called out at shear walls and they go from the roof down to the first floor, but not to the basement slab. Original drawing done under 2000 Michigan Building...

