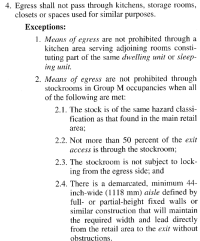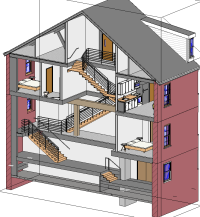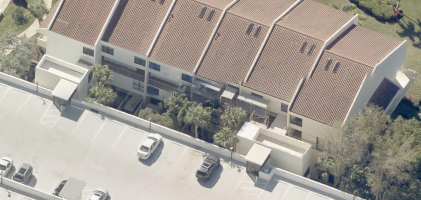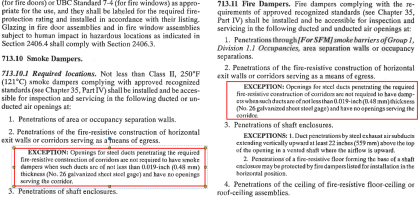-
Welcome to The Building Code Forum
Your premier resource for building code knowledge.
This forum remains free to the public thanks to the generous support of our Sawhorse Members and Corporate Sponsors. Their contributions help keep this community thriving and accessible.
Want enhanced access to expert discussions and exclusive features? Learn more about the benefits here.
Ready to upgrade? Log in and upgrade now.
You are using an out of date browser. It may not display this or other websites correctly.
You should upgrade or use an alternative browser.
You should upgrade or use an alternative browser.
Featured content

Has anyone come across an easy and cost effective solution to create pathways compliant with 1014.2 exception 2.4 thorugh a stockroom adjacent to an M occupancy?
This is an interesting situation - we had an existing warehouse that was used mostly as an M but also as an S; the tenant operates a rental business for event furniture and equipment (chairs, tables, etc.). They wanted to create a dedicated retail storefront area in the front of their tenant space (bottom left 2,024 SF)...
In a fully sprinklered building with MNS, I have a corridor a 125 cm wide corridor, with three steps in the middle, connecting two levels with a small elevation difference.
I am calculating the capacity at 0.15 inch (3.8 mm) per person.
Do the three steps require adjusting the capacity factor to 0.2 inch (5.1 mm) use for stairways?
If yes, I should replace the steps with a ramp.
Where do we stop counting steps as "means of egress components other than stairways" from IBC ed 2021, 1005.3.2 ?
I have an I-2, Condition 1, Type VA memory care facility that I am working on. Section 407.3 talks about corridor walls can be smoke partitions in accordance with 710 unless required elsewhere in the code. My plan has units along the exterior perimeter of the building with common spaces on the interior and the corridor makes a rectangle. We are bearing on the unit/corridor wall so that wall is rated as required by Type VA. The other corridor wall is separating amenities such as beauty...
I am reviewing a project that has four separate Type II-B F-1 occupancy buildings and a single Type V-B U occupancy building on the same single lot. All the buildings are detached from each other, but also close enough to each other that imaginary lot lines would need to be considered between the buildings unless IBC 705.3 exception no. 1 is used.
The designer does want to look to IBC 705.3 excep. 1 to treat all five buildings effectively as a single building, but then wants to take it a...
Has anyone provided a sliding door assembly that is egress compliant when it's the egress door from a balcony to a hotel guestroom? I have used a lift and slide before, but wondering if there are other mfrs to look at as well. I understand water performance is an issue, but if there's one that stands out among the sliding doors . . .
Hello to All. Doing a plan review of a new construction college residence hall, [R-2]. Designer has used the exception in the FCNYS D105.1 to avoid having to have aerial fire apparatus access road. The exception states in part ...
and having fire fighter access through an enclosed stairway with a Class I Standpipe, in conformance with NFPA 14, from the lowest level of fire department vehicle access to all roof surfaces.
Designer shows access to the roof via an enclosed 2-hour rated...
I am referencing the 2021 IBC as adopted in Maryland. In Type IIB construction, primary structural members such as columns and beams are not required to be fire-resistance rated per Table 601, unless another code provision—such as proximity to property lines, occupancy separations, or specific use conditions—requires otherwise.
Did I interpret correctly?
Thanks,
IBC 2021 - OCCUPANCY CLASSIFICATION - WHAT OCCUPANCY CLASSIFICATION WOULD BE CONSIDERED FOR THE BACK OF HOUSE CONSIDERED FOR AN AMPHITHEATER CONTAINING GREENROOMS, STORAGE AREAS, AND A SMALL LOUNGE? THE AMPHITHEATER IN MY OPINION WOULD BE ASSEMBLY, A-5. WOULD THE BACK OF HOUSE BE A-5, B?
I have a mixed use project in which the owner wants a single unisex restroom. The occupant loads are as follows:
Business = 11 Occupants
Mercantile = 17 Occupants
Total Occupant Load = 28
Per 2902.2, Exception 4, a Business occupancy can forego having separate facilities if the occupant load is 25 or less.
Per 2902.2, Exception 3, a Mercantile occupancy can forego having separate facilities if the occupant load is 100 or less.
What I BELIEVE needs to happen: Take total occupant load and...
I was semi roped into a project as the only architect in a large engineering firm.
Not part of the team, but was "asked" a question.
team assigned to the project felt IBC didn't apply.
Its a public walking bridge over a pond on municipal land. think park where people go to walk, and then use the bridge to walk over the body of water.
Does IBC apply?
I believe it does. the team did not. they felt only accessible codes would apply.
Curious if anyone has done one that could chime in...

R2 use - 4 floors - 3B construction -
Currently exposed wood beams and columns, 3x14 floor joist. pretty typical warehouse
13R sprinkler, with chapter 420.2/3 and the chapter 708.3/711 requirements this is 1 hour between unit partition and floors.
(I think I can do a 30 min corridor but that's not the issue here.)
Constructing a new stair , and ideally this would be constructed somewhere between my column and beam grid as a continues shaft. but following tread and riser count I need to...
Looking at a stand-alone covered parking structure for a utility company to shelter their service trucks, which will be approximately 17,000 square feet in size. Essentially, it's some steel columns and a roof, open on all sides. In my opinion, it closely resembles a carport, but I am getting hung up on the wording of 406.3.1.
406.3.1 Classification:
Private garages and carports shall be classified as Group U occupancies. Each private garage shall be not greater than 1,000 square feet (93...
There is an ICC interpretation that allows an architect or a designer to effectively limit a dead-end corridor length by installing doors across the corridor. How far can I take this? For example, I have a dead end corridor in a building with an assembly occupancy. It begins at the assembly room and ends at a building exit. For security reasons, once you enter the corridor from the assembly room the doors will automatically close and lock behind you. The corridor is 60-ft long, but the...
Hi all!
I'm working on an addition to an existing building that doesn't conform to height and area limits per the IBC. Because of that, we're classifying the new area as a "separate building" by providing proper fire walls between the two structures.
The buildings connect in an "L" shape, which causes the imaginary Fire Separation Distance (FSD) line to fall at a 45-degree angle. To determine the required wall rating, I broke the wall into portions based on the FSD and construction types...
I currently have a 1920's commercial space (kitchen in CA, mild climate) that has a wood floor over a crawlspace completely below grade. We excavated to achieve 18" min. clearance and added a floor hatch (this is a plumbing repair and complete floor replacement job). My questions are about venting. In an unvented scenario, Residential code allows vapor barrier over earth with a dehumidifier installed (section R408.3.2.2.4). However, when I get to CBC (commercial) they do not have a...
Hello,
I have an elevator penthouse on top of a 5 story building. The gutter is 11' above the adjacent flat roof surface. The penthouse roof has nothing else requiring maintenance. Is it allowable to maintain this gutter with a movable ladder or would a permanent ladder need to be installed?
2018 IBC and IMC. Referencing 2018 IMC
"306.5 Equipment and appliances on roofs or elevated structures:
Where equipment requiring access or appliances are located on an elevated structure or the roof...
Hey! I have a general question re IBC section 705.8.
Do these wall openings regulate all portions of an exterior wall- even if they dont need to be rated?
Say for example I have an exterior wall in a building- type VB construction- with a FSD of 15' to an existing building on the same lot.
Per 705.5 The wall would not need to be rated. Do I need to still comply with opening protectives of 75% of the wall opening per 705.8?
What occupancy type would you set for a mulch bagging plant. There shall be no mulch stored inside the building. It will be brought in by front end loader as they are putting it into bags.
Has anyone had any experience with this? Building used as mechanics shop with a residence up above. No fire rating between two uses because it was prior to that code being enacted. New mechanic takes over space and residence above. Code enforcement is requiring it to be separated by a 2 hour floor ceiling assembly per current code before he can open. He is stating that because the space was unoccupied for a period of time the original use expired? Sort of tricky providing a 2 hour...
Michigan Building Code 2021
40,000sf type A-3 single story pre-fab structure IIB construction with Fire suppression
Doing a code review for a possible trampoline park. The main 40,000 sf portion of the building would be considered Unlimited area per section 507.6 for A-3 of IIB. Owner is wanting to add a 3,000 sf (2) story appendage to the footprint. First floor will be A-3, second floor will be A-2 party rooms.
So my problem is that the building does not fall into unlimited if there is...

How do you connect an R2, four-story building of Type V construction to a concrete parking garage where two breezeways with elevators are located? The elevators are incorporated into the breezeways. The R2 building is FS protected.
These are two different types of construction. The 3rd floor has a concrete catwalk where the elevators meet, where you can go left or right to the appropriate R2. The units are two stories each. There are 12 units.
Click on the image to enlarge.
Hey everyone, I’m new to navigating occupancy groups and building codes, so bear with me.
I’m in Texas and currently leasing a space that’s about 2,450 sqft. I’m in the process of getting our occupancy permit, but I’ve run into a bit of a challenge. The fire marshal has the space classified as Group B, which I understand. But based on that classification, it’s only rated for 16 occupants using a load factor of 150. That’s a problem for us since we’re expecting to have 30+ people in the...
Hello all,
I purchased a used 710B hood so that I could purchase a fryer for my restaurant. It is specifically an American Hood Systems AVH 23:
https://www.americanhood.com/products/ventless_hoods/ventless_hood.html
I planned on getting it professionally installed with all of the permits. The fire marshal is not having an issue with it, but the building inspector is saying that I need a Type 1 hood for a fryer, and it needs to vent out of the building.
I also know that I will only be...

