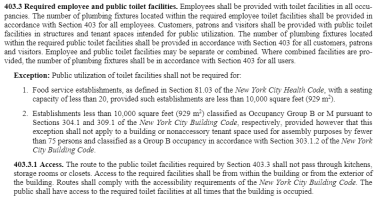-
Welcome to The Building Code Forum
Your premier resource for building code knowledge.
This forum remains free to the public thanks to the generous support of our Sawhorse Members and Corporate Sponsors. Their contributions help keep this community thriving and accessible.
Want enhanced access to expert discussions and exclusive features? Learn more about the benefits here.
Ready to upgrade? Log in and upgrade now.
You are using an out of date browser. It may not display this or other websites correctly.
You should upgrade or use an alternative browser.
You should upgrade or use an alternative browser.
Featured content
I’m currently working on a new gymnasium and administrative building, it's a single-story, just under 13,000 sf, and fully sprinklered. I was looking at the building as a non-separated mixed-use of A3 and Business, but am now rethinking that classification based on the security requirements for the gymnasium. The gymnasium will be used primarily for students on the behavioral health campus and by psychiatric patients at the hospital, also on campus, and occasionally for private events and...
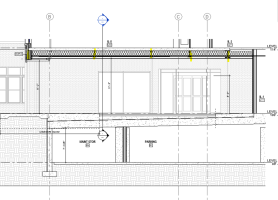
I have a question regarding the fire rating of structural members. This is an A (round level) and R-2(level 2 to 5) building. The parking garage is IA. At the building entrance, the structural design includes columns and W-beams supporting a portion of the floor above an exterior space. The construction type is IIB, which does not require a fire rating for the primary structural frame.
Although a 1-hour floor/ceiling assembly is required to separate dwelling units, in this case, the unit...
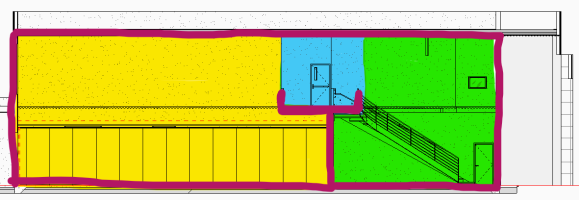
Hello all, this is my first time posting on this forum & I wanted some second opinions on a two-story mosque (A-3) we are currently designing. My intention is to not sprinkle the building if we can, but our client is already prepared that they might have too. We have a partially** double height prayer hall & a true double height entry/lobby area with a stair leading up to a space that can look down into the prayer hall (no fixed seating or anything of the sorts). From this space, you have...
The code language for Alterations uses the phrase "Alterations shall be such that the existing building or structure is no less complying with the provisions of this code than the existing building or structure was prior to the alteration." (Ref: 2012 IBC 3404.1). Same language is used (moved to) in IEBC under Section 503.1.
The commentary is not clear about this phrase so I'm curious if it is stating that if an existing building wasn't built to code at the time of its permit or CofO then...
Michigan Building Code 2021.
Have an existing outdoor pavilion. About 7,000 sf. Used for a farmers market. Simple open timber construction. Only has electrical hookups. No fire suppression or plumbing or anything. We are looking to demo half of it and attach an encosed A2 assembly space. This will have seating, bar, toilet rooms.
We have no documentation on how the original pavilion was classified. Im assuming that if we enclose half of it I will need to take the enclosed and...
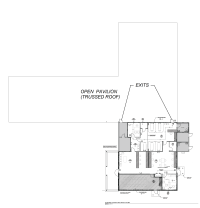
Application currently under review. YMCA camp -- the application is for an addition to the office structure. The architect has drawn up a plan that basically ignores the existence of an open pavilion assembly structure that's under the same roof as the office building. Two of the exit doors from the office areas discharge into the roofed-over pavilion area. (See plan below.)
The question is, for egress from the office areas, is the "exit" the door out of the enclosed office portion of the...
IBC 2018
903.2.3 Group E
"An automatic sprinkler system shall be provided for Group E occupancies as follows:
1.Throughout all Group E fire areas greater than 12,000 square feet (1115 m2) in area.
2.The Group E fire area is located on a floor other than a level of exit discharge serving such occupancies.
Exception: In buildings where every classroom has not fewer than one exterior exit door at ground level, an automatic sprinkler system is not required in any area below the lowest level of...
Working on a new school project in a jurisdiction that uses both the IBC and NFPA 101, and when ever the two codes conflict the stricter or the two prevails. We have many rooms that are over 1000 SF and are subject to NFPA 101 14.2.5.4 which requires two exit access doors. Here is my question; if a classroom requires two exit access doors per 14.2.5.4, can one of those exit access doors be into a common corridor and the second exit access door be into an adjoining room provided it meets...
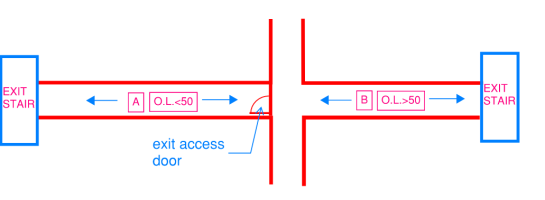
In the diagram below, both Area A and Area B are divided by exit access door (which is required by program), and require two means of egress due to common path of travel. Since the occupant load (O.L.) in Area A is fewer than 50, the door swing is not required to follow the direction of egress travel. However, for Area B, with an occupant load greater than 50, the door must swing in the direction of egress travel. My question is:
In this case, is it code compliant for the exit access door...
Can someone clarify section 1011.7.3 BCNYS.
I have a metal stair with a utility closet underneath it.
I think the closet walls need to be 1 hour, and the underside of the stair needs to be 1 hour?
Hey there gurus - I have a condition in a project I am struggling with and was hoping someone here might be able to offer some guidance/ interpretation.
I’m working on a project involving an addition to an existing building. The new addition is classified as A-3, while the existing building contains a mix of A-3, B, and a small S-1 occupancy. The addition is connected to the existing structure via a corridor created by utilizing an existing exterior door. The existing building is fully...
I'm a beginner and I'm getting caught up in the wording of some means of egress requirements in the california building codes. In a building required to be accessible by Chapter 11A or Chapter 11B, not all routes need to be accessible routes. Can routes that are not accessible routes, but are in a building required to be accessible, be considered "not required to be accessible" in relevant sections in the code? For example:
1003.5 Elevation change. Where changes in elevation of less than 12...
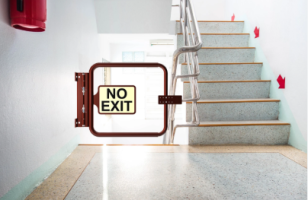
For stair systems that extend above and below the level of exit discharge, IBC 1023.8 requires an "approved barrier" to prevent people from unintentionally missing the exit discharge door and continuing down into lower levels (such as down into the basement) instead of exiting the building.
I know IBC 1010.1.4 and 1010.1.5 have limitations on doors encroaching onto stair landings, and ADAS 404 requires level maneuvering clearances at doors and gates. But I've often seen barriers like...
Will 2 accessible means of egress (ramps) required for an outdoor bleacher? Project is filed under 2012 IBC.
[P] 1210.3 Privacy
Public restrooms shall be visually screened from outside entry or exit doorways to ensure user privacy within the restroom. This provision shall also apply where mirrors would compromise personal privacy. Privacy at water closets and urinals shall be provided in accordance with Sections 1210.3.1 and 1210.3.2.
Exception: Visual screening shall not be required for single-occupant toilet rooms with a lockable door.
SECTION
1207.1
This section shall apply to common interior walls, partitions and floor/ceiling assemblies between adjacent dwelling units and sleeping units or between dwelling units and sleeping units and adjacent public areas such as halls, corridors, stairways or service areas.
1207.2
Walls, partitions and floor/ceiling assemblies separating dwelling units and sleeping units from each other or from public or service areas shall have a sound transmission class of not less than 50 where...
It says this:
CHANGE OF OCCUPANCY. Either of the following shall be considered as a change of occupancy where this code requires a greater degree of safety, accessibility, structural strength, fire protection, means of egress, ventilation or sanitation than is existing in the current building or structure:
Any change in the occupancy classification of a building or structure.
Any change in the purpose of, or a change in the level of activity within, a building or structure.
2024 IBC definition:
AUTOMATIC FLUSH BOLT. Door-locking hardware, installed on the inactive leaf of a pair of doors, which has a bolt that is extended automatically into the door frame or floor when the active leaf is closed after the inactive leaf, and which holds the inactive leaf in a closed position. When the active leaf is opened, the automatic flush bolt retracts the bolt or rod allowing the inactive leaf to be opened (see CONSTANT LATCHING BOLT, DEAD BOLT, MANUAL BOLT).
Existing F-2 & S-2 occupancy. New addition to house sprinkler service and risers.
2018 and 2021 Virginia Building Code (An S-2 addition was permitted under the 2018 code and is under construction. I do not know which code the sprinkler addition must follow.)
The GC and / or owner want to utilize an existing exit door in the F-2 & S-2 occupancy to access the new sprinkler room, place an exit door in the sprinkler room exterior wall, and then have F-2 & S-2 occupants travel through the...
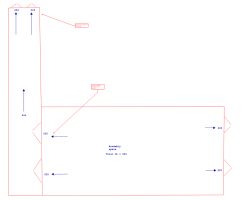
Discussed before but this always gets me.
Given an interior assembly space with an occupant load of 900. It has 4 exits, 2 on the east side, 2 on the west side. Number and capacity is adequate from the assembly space. On the west side, the occupants empty into a means of egress system with multiple exit paths. On the east side the occupants empty into a corridor with only a single exit discharge, with adequate capacity. The corridor is not a protected exit path. The corridor exceeds...
Question for the examiners. The firm I work for does complex projects and we always provide a summary of the project w/typicals such as building type, area,egress both load and capacities. Wondering if, in addition to, the summary I/we should provide an additional letter that might include scope of compliance of flammables use/storage or hazards. Recently submitted a vo-tech facility and ended up with a bunch of questions for their automotive repair and bodyshop areas. Also did a weed...
I have a project in a 2 story building. My client and most of our work is on the 1st floor. The building owner occupies the second floor. The building is existing and has unenclosed 2 story stairs. The building owner would like to add a smoke barrier and door at the top of the stairs. Can we size the door based on the egress capacity of the stairs (width)?
Generating a life safety plan for the second floor would be a pain -it's a 25,000 SF church.
The best course of action would be to...
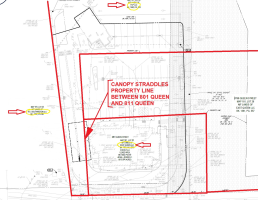
Permit application currently under review. I won't identify the chain involved, but a national fast food restaurant wants to erect a permanent, gas station type canopy over the two drive-thru ordering lanes. The technical (legal) issue is that although they apparently have a lease agreement for a specific chunk of ground coverage, the "parcel" they show on the site/civil drawings as bounded by a "lease line" actually encompasses a major portion of one deeded parcel and portions of two other...
Hi all, been thinking on this and could use some outside perspectives.
Concept: R-2 multi-story building. Pretty typical podium construction, apartments on upper floors, commercial on first, elevator provided. Project in OK. All upper floor dwellings would be Type A or B compliant, as typical.
From the perspective of the IBC (let's say 2018) and the FHA: Is there any instance in which you would be allowed to have some additional dwelling units on the ground floor with direct exterior...

