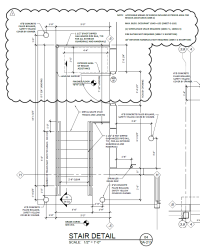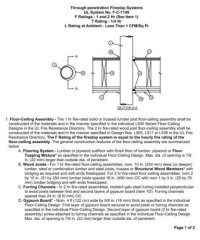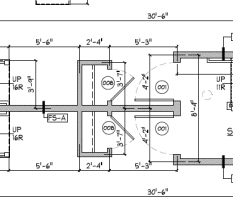-
Welcome to The Building Code Forum
Your premier resource for building code knowledge.
This forum remains free to the public thanks to the generous support of our Sawhorse Members and Corporate Sponsors. Their contributions help keep this community thriving and accessible.
Want enhanced access to expert discussions and exclusive features? Learn more about the benefits here.
Ready to upgrade? Log in and upgrade now.
You are using an out of date browser. It may not display this or other websites correctly.
You should upgrade or use an alternative browser.
You should upgrade or use an alternative browser.
Featured content
IBC 1010.1 says: "The minimum CLEAR OPENING HEIGHT of doors shall not be less than 80 inches."
If my door has a threshold, does the phrase CLEAR OPENING HEIGHT mean I must measure the 80 inches from the bottom of the head to the top of the threshold? If "yes", then most of the standard 80" doors I've installed with a threshold would not comply.
There is an exception in 1010.1.1.1 that allows door closers and door stops to encroach down to 78" above finish floor. But there is nothing in...
Where can the ladder to the roof be located? Is it required to be in a stairwell? Can I locate it in a small room? I have a 3 story apartment building in Vermont. The roof will only have the HVAC units. In the stairwell the roof hatch would be right at the roof edge. I have an unused alcove of space that could be closed off where the ladder could be placed. This would move it away from the roof edge. I am unable to find in the IBC 2015 (current version in VT) a requirement or a prohibition...
2018 IBC, Type V-A construction, R-2.
I have some corner balconies that we are using a steel column to support the corner.
At first I thought I may have to apply fire-proofing to the column per table 601, but IBC 705.2.3.1 exception 3 states balconies of Type V construction "shall be permitted to be of Type V construction and shall not be required to have a fire-resistance rating where sprinkler protection is extended to these areas". We will have spinkler protection at balconies.
Is...
Hi all,
Running into some code interpretation challenges and would appreciate your input.
Project Overview:
5-story, 19-unit apartment building
4 levels of R-2 above 1 level of enclosed carport (U)
Fully sprinklered (NFPA 13)
Occupied rooftop terrace
2022 California Building Code
Issue:
Per CBC/CFC 1009.2.1, standby power for the elevator is required unless a 2-hour horizontal exit is provided on every floor (excluding the exit discharge level), assuming full sprinklers.
Since the roof...
I am a trustee for a township in a great lakes state. There is an issue currently under review and discussion and I need some knowledgable input. Here are the facts:
1. 2019 a factory whose property already abuts a residential neighborhood (developed decades after the factory was first built) gets a building permit to expand on it's property parallel to the residential property line on land already owned by the factory.
2. The site plan calls for a visual/sound barrier including deciduous...
Hello All!
I am aware of how to get to the required fire partition rating for a corridor wall between dwelling units in an R-2 setting (VB)... 420.2 and 708.3 from the IBC. However, how are you all arriving at the rating of the ceiling in the corridor? Let's say there are dwelling units directly over the corridor. The corridor is part of the exit access system.
Supporting construction for these fire partitions is not required to be rated per 2021 IBC 708.4.1, but I'm talking specifically...

This could go under accessibility codes or here. The project is an addition to an existing building and it's a means of egress issue, so I'm posting here. On the first round of plan reviews, we flagged that the entire warehouse portion of a large industrial building (roughly 600 feet long) had only one accessible means of egress -- through the office area at one end. Two means of egress are required, so two accessible means of egress are required.
They have responded by putting an enlarged...
Hello, All. I have a somewhat basic question about the 2021 SC BC.
I am looking for some clarification on the definitions portion of the code.
Area, Building (from the official commentary)...
"Allowable building areas (as established by the provisions
of Chapter 5 and Table 506.2) are a function of
the potential fire hazard and the level of fire endurance
of the building’s structural elements, as established
for the types of construction in Chapter 6. A
building area is the “footprint” of...
I'm designing a 12,600 sf 1 story commercial building. Half will be "B" (offices) and half will be "S1" (Mod. Hazard storage). The way I'm reading the IBC, the building would only need a sprinkler system if the S1 use was over 12,000 sf total. But given that the S1 area is half that, I believe that it doesn't need a sprinkler system. Is this correct?
Also, given the different use groups, do I need to provide a 1 or 2 hour rated wall between "B" and "S1"? I'm thinking yes?
Thanks for...
A 1 or 2 hour rated wall on a slab on grade, is the base of the wall supposed to be fire caulked if the drywall is tight to the floor? IBC 2022. there are bottom of wall fire resistive joint systems that show a gap in drywall that is filled with caulk but ive never specified it this way, only at top of walls or other locations that have a legitimate gap in construction. I have seen UL wall assemblies that show an optional sealant at the base but no fire caulk specified. I have a builder...
I getting involved with projects that are designing airport traffic control towers around the country. I know this type of building is modified under chapter 4 of the IBC for special detailed requirements. For 412.2 IBC 2021, there is a paragraph, and associated table (412.2.1.1; other editions have similar requirements) that specifies the type of construction that the tower will need to comply with based on the height to cab floor.
For a a tower with a cab floor height of 87 feet, this...

I have a general question regarding firestopping details, and how much detailed information architecture firms are typically including in their plan sets.
Up until this month, the firm I'm with had a staffer who was involved almost exclusively with firestopping -- we relied on this person heavily for her expertise.
With her input, we had been including the 8 1/2 x 11 pdfs of UL # details for project specific penetrations, opening treatments, etc. -- and we've been importing them into our...
Hi all,
I have an existing 2 story building, where the first floor was a bar. New owner wants to convert the second floor to extend seating upstairs. First floor is 1,000 SF with 47 occupant load and has 2 exits. Internal stairs lead to the second floor which is 800 SF and would have 48 occupants (or less). There is an exterior door on the second level that leads to a 200 sf balcony with stairs that go down to ground level.
Does the use of the exterior stair qualify as the level of...
I am doing plan review for a fire alarm system that is being installed in a R2 NFPA 13R sprinklered triplex. I am guessing that they are only installing the FACU because of the need to monitor the sprinkler system. The FACU is going to be installed the riser room and includes the following: a flow sensor, smoke detector, a pull station. I am new to reviewing this stuff because the fire dept did this in my last job. Questions: Is it OK to have just this one pull station, or do they need pull...
I know this has been discussed many times but I feel like meeting the code in this particular instance results in a worse outcome. This is about the handrail extension at the bottom of a flight of stairs. This is an interior exit stair at the ground floor. The recessed door was necessary because we couldn't swing the door out over a public sidewalk. The code says to provide the handrail extension in red. I'd like to do the extension in blue that turns the horizontal portion of the extension...
Where am I going wrong, or am I? Given: Type IIB, 2 story, A4
For allowable area calculations with frontage using the 2018 IBC:
First is frontage using 506.3.3, equation 5-5
If= [ F/P-.25 ] W/30
If= [ (604/7980)-.25 ]30/30
If= [ .756 - .25 ] 1
If= .506 * 1
If= .506
Next is allowable area using 506.2.3, equation 5-2
Aa= [At + (NS * If) * Sa
Aa= [28,500 + (9,500 * .506)] *2
Aa= [28,500 + 4,807] *2
Aa= 33,307 * 2
Aa= 66,614 (total of floors) or 33,307 per floor
Now, same building using...
I have a school project under construction with one of the learning stairs that are all the rage in schools now. My detail consists of cold form metal framing with a ¾” T&G structural concrete panel floor. On top of the concrete panel I call for a continuous layer of ¾” fire treated plywood sub-flooring to act at a nailing surface for a ¾” hardwood flooring finish. I have used this detail on numerous school projects without issue until now. The FT plywood has been installed and in a...
Simple question - maybe? For one-hour horizontal floor/ceiling assembly with type x 5/8” gyp bd on ceiling side of assembly – where miscellaneous fasteners are screwed into type x gypsum board/metal stud to attach strapping for ductwork or hanging fire suppression piping– what is needed (if anything) at these fastener locations to maintain assembly rating? And where can this info be found in IBC or other - to have as reference? Fastener type and install by associated trade. For commercial...

Designed a 6 unit R-2 Building, two units per floor split down the middle with a stair accessible to both units on every floor, front and back - BASIC. Inside the front door of each unit is a small area with a coat closet directly in front of you, 4'-6" away from the entry door; the coat closet door and the unit entry door walls are parallel. Coat closet door is 2'-8" wide, entry door is 3' wide. 3rd party code review says the coat closet MAY impede egress. 1- difficult to respond to a...
Does a patio canopy need to be rated (soffit and beams above/columns supporting) in an I-2, Condition 1, VA? TAble 601 states all primary structural members and 704.10 talks about structural members in the exterior wall or ON THE OUTSIDE OF A BUILDING/STRUCTURE. I have a hip roof all around this one-story building and the front and back patios have gable trusses that sit on the main room and then extend out over the patios/walk entrance. To rate or not to rate?
I'm needing a UL rating for a 2 hour metal stud wall that will be built in a PEMB, perpendicular to the roof purlins. I have one building that has an S-1 occupancy on one end with a B occupancy in the remaining building. The 2018 IBC is requiring a 2 hour fire barrier wall, separating the 2 occupancies.
I can find 1 hour details, such as HW-D-0489 but none that show 2 hour.
What do you suggest? Maybe there is a "work around" I'm unaware of. The S-1 area is 1,230 sf, the B occupancy...
I'm currently design a 1 story building with all the rooftop equipment located in a louvered mechanical yard at the center of the rectangular footprint, far from the building edge. Would I be smart to still add a 30"-36" parapet all around or is that not necessary in this case? I'd prefer not to. Thoughts?
Thank you.
I'm reviewing plans for a major addition to a large trucking company terminal building. They will be basically doubling the size of the existing terminal. The existing terminal has 60 truck bays, the addition will add another 40. The plans show parking spaces at one end of the terminal for twenty (20) fork lifts, with what appears to be thirteen (13) charging stations, plus one spare circuit.
The fork lift parking and charging area is all in one end of the open (indoor) terminal building...
We are planning the renovation of a number of existing fire stations. The renovations very from minor interior changes to more major additions. Per current Ohio building code, fire stations are essential facilities and that all NEW stations are required to have a tornado shelter. The question is, at what point does a renovation of a existing facility trigger the addition of a shelter? My thinking is that a level 3 alteration of more than 50% would require a shelter but that level 1...
