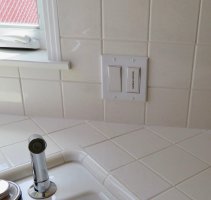I am curious about the level of responsibility required of inspectors. Who is responsible for design & construction to code requirements? Is it the designer/engineer/contractor or the AHJ?
When something is not noticed in an early stage of inspection, that doesn't give a builder "a pass" on that item.
However, I suspect that an AHJ is also not in the business of full blown project management with quality control.
It seems that good contractors should appreciate the extra set of eyes provided by well-meaning and supportive inspectors who are interested in projects moving forward without nitpicking or searching out imperfection. For inspectors, I would hope that they are verifying conformance to approved plans with deferrence to plan reviewers when conflicts arise between proposed and actual construction.
Inspectors are responsible for assuring that construction meets code. The design and construction are done by the designer/engineer/contractor. What with them doing it I reckon they are responsible for code compliance as they go along. The AHJ will, hopefully, catch deviations from code as they go along.
"When something is not noticed in an early stage of inspection, that doesn't give a builder "a pass" on that item.
However, I suspect that an AHJ is also not in the business of full blown project management with quality control."
I don't see how those two sentences relate to each other. Obviously a mistake is a mistake whether it is found on Monday or Friday. Some mistakes need to be rectified no matter when they are found. Other mistakes may be trifling compared to the difficulty or expense created by a late call.
Some projects do require "full blown project management". It is naïve to think that inspectors sit back and observe in all cases. The last office that I worked in was had poor to middle income residents. The people and contractors are less sophisticated by a wide margin. There were more HO builders than there were contractors. Home Depot crews were the norm. If they don't know a damned thing about it, who do you suppose taught them. It's that or let them build crap.
Quality control is not my bag. If the windows are out of square the owner needs to squawk. There's a thread here about variation in a floor surface. I don't test the floors with a bowling ball....well not since the accident anyway.
"It seems that good contractors should appreciate the extra set of eyes provided by well-meaning and supportive inspectors who are interested in projects moving forward without nitpicking or searching out imperfection"
One in a hundred contractors tell me that they appreciate my diligence. The other 99 don't even try to feed me that BS. You mention nitpicking. I went back to the electrical job that I mentioned earlier and took a critical look at the corrections that I wrote. There's no nitpicking. The least of the corrections was "Staple the cable 4.5 ft on center in the attic and within 12" etc. Searching out imperfections is what I do.
Here's a picture:

And by the way, I could have gotten nitpicking with it. I like #11....as it was, the door would not close because of the stucco.
"For inspectors, I would hope that they are verifying conformance to approved plans with deferrence to plan reviewers when conflicts arise between proposed and actual construction"
So you are a plan checker hey. That's okay...When conflicts arise between the construction and the approved plans, I almost always ask that the two match.








