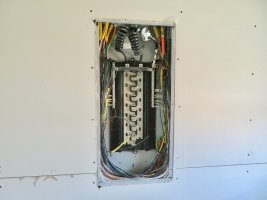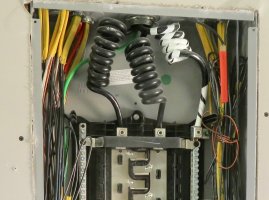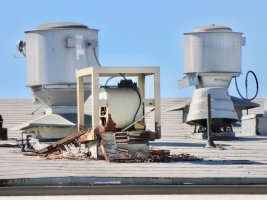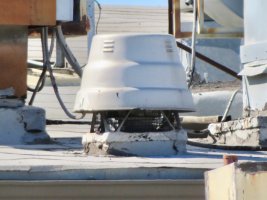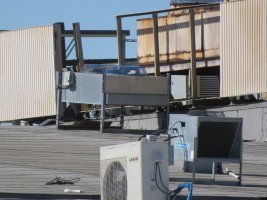-
Welcome to The Building Code Forum
Your premier resource for building code knowledge.
This forum remains free to the public thanks to the generous support of our Sawhorse Members and Corporate Sponsors. Their contributions help keep this community thriving and accessible.
Want enhanced access to expert discussions and exclusive features? Learn more about the benefits here.
Ready to upgrade? Log in and upgrade now.
You are using an out of date browser. It may not display this or other websites correctly.
You should upgrade or use an alternative browser.
You should upgrade or use an alternative browser.
An average day
- Thread starter ICE
- Start date
The conductors are feeders and I've never seen such a thing before. It wasn't easy to do and it won't be easy to undo. This is emblematic of the dismal state of the electrical trade in California.
Is there actually a code section that would prohibit that?The conductors are feeders and I've never seen such a thing before. It wasn't easy to do and it won't be easy to undo. This is emblematic of the dismal state of the electrical trade in California.
Is there actually a code section that would prohibit that?
300.34 Conductor Bending Radius. The conductor shall not be bent to a radius less than 8 times the overall diameter for nonshielded conductors or 12 times the overall diameter for shielded or lead-covered conductors during or after installation. For multiconductor or multiplexed single-conductor cables having individually shielded conductors, the minimum bending radius is 12 times the diameter of the individually shielded conductors or 7 times the overall diameter, whichever is greater.
linnrg
Sawhorse
The conductors are feeders and I've never seen such a thing before. It wasn't easy to do and it won't be easy to undo. This is emblematic of the dismal state of the electrical trade in California.
Wow this coiled up stuff!
wire from table 5A (examples)
#4 of various types has a diameter of 0.335 so 8x =2.68"
#2 of various types has a diameter of 0.39 so 8x =3.12"
1/0 of various types has a diameter of 0.5 so 8x =4"
So to follow up please - did you share with the utility company to not serve the property? I wonder what would actually occur under a full load?
It won’t be energized until the coils are removed.
The inspection was for windows. The apartments are being remodeled. The last inspection (another inspector) resulted in a correction asking that the drywall be removed so a mep inspection can be performed. Thankfully, I was there only for windows.
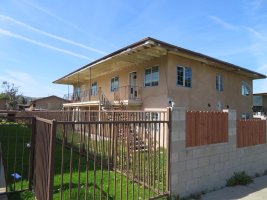
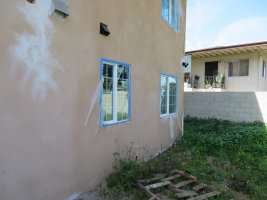
I asked the contractor if the window flashing, attachment and lath was inspected before the plaster was applied and he said no. Then he told me that it was done two years ago and it has been through two rainy seasons without any leaks.


I asked the contractor if the window flashing, attachment and lath was inspected before the plaster was applied and he said no. Then he told me that it was done two years ago and it has been through two rainy seasons without any leaks.
Last edited:
But you know what ... that electrician tried to put some pride in his work, make it look neat. He obviously wasn’t in a hurry to get’er done and on to the next one. I hope you let him down easy.This is emblematic of the dismal state of the electrical trade in California.
But you know what ... that electrician tried to put some pride in his work, make it look neat. He obviously wasn’t in a hurry to get’er done and on to the next one. I hope you let him down easy.
I didn't let him down at all. I was there for a drywall inspection. It was my first and last visit to that site. Other inspectors have seen this and the rough electrical has been approved. I am taking a month long vacation so that job should be completed before I return.....if not, well then I will have to deal with it.
Ok ... not part of Ice’s work, but i didnt want to start a new discussion.
I take part in a tile forum. Very knowledgeable folks when it comes to tile, not so much for other things. One guy posted about damage from a leaking shower wall, showed a picture of the wall with sheetrock removed. 2x4 wood framing, stucco exterior. There was a let-in 1x4 diagonal brace on the exterior side of the studs that had suffered badly, he had cut off about a 24” piece right where it crossed a stud. He was asking if he could cut a piece to fit and slip it in place.
I pointed out that the 1x4 needed to be continuous from top plate to sill for structural integrity, and suggested that he either chip away the stucco and replace it completely, or add a metal strap on the inside, again from top to bottom. His response: too much trouble.
I take part in a tile forum. Very knowledgeable folks when it comes to tile, not so much for other things. One guy posted about damage from a leaking shower wall, showed a picture of the wall with sheetrock removed. 2x4 wood framing, stucco exterior. There was a let-in 1x4 diagonal brace on the exterior side of the studs that had suffered badly, he had cut off about a 24” piece right where it crossed a stud. He was asking if he could cut a piece to fit and slip it in place.
I pointed out that the 1x4 needed to be continuous from top plate to sill for structural integrity, and suggested that he either chip away the stucco and replace it completely, or add a metal strap on the inside, again from top to bottom. His response: too much trouble.
Yeah.... let-in bracing is a portion of the lateral resistance for wind and seismic forces. This is a problem that should be fixed. Hopefully a permit has been pulled and someone like ICE does an inspection and points out the heartache this wannabe has caused.Ok ... not part of Ice’s work, but i didnt want to start a new discussion.
I take part in a tile forum. Very knowledgeable folks when it comes to tile, not so much for other things. One guy posted about damage from a leaking shower wall, showed a picture of the wall with sheetrock removed. 2x4 wood framing, stucco exterior. There was a let-in 1x4 diagonal brace on the exterior side of the studs that had suffered badly, he had cut off about a 24” piece right where it crossed a stud. He was asking if he could cut a piece to fit and slip it in place.
I pointed out that the 1x4 needed to be continuous from top plate to sill for structural integrity, and suggested that he either chip away the stucco and replace it completely, or add a metal strap on the inside, again from top to bottom. His response: too much trouble.
Ok ... not part of Ice’s work, but i didnt want to start a new discussion.
I take part in a tile forum. Very knowledgeable folks when it comes to tile, not so much for other things. One guy posted about damage from a leaking shower wall, showed a picture of the wall with sheetrock removed. 2x4 wood framing, stucco exterior. There was a let-in 1x4 diagonal brace on the exterior side of the studs that had suffered badly, he had cut off about a 24” piece right where it crossed a stud. He was asking if he could cut a piece to fit and slip it in place.
I pointed out that the 1x4 needed to be continuous from top plate to sill for structural integrity, and suggested that he either chip away the stucco and replace it completely, or add a metal strap on the inside, again from top to bottom. His response: too much trouble.
A rotten 24" section of 1"x4" brace is no better than a missing section of brace. Had the brace not been removed, I would not have an issue with it. Now that the 24 inches of brace has been removed, I would not have an issue with that either.
This being a shower wall the rot may not be spread out but once you start removing stucco you may find rot here, there and everywhere. There's houses out there that are being held up by the stucco.
Last edited:
ADAguy
REGISTERED
View attachment 6493
View attachment 6494
A structural observation has been performed by a registered civil engineer. "No deficiencies noted"
Well there is one mistake. The rafters do not have a seat cut. So the engineer provided a fix.......with a drawing.
View attachment 6495
View attachment 6496
Sometimes I get close to becoming angry.
Stamp expired?
HAHA! I am on that forum and saw that post..............crazy response.......but he is there to fix the tile issue, who needs lateral bracingOk ... not part of Ice’s work, but i didnt want to start a new discussion.
I take part in a tile forum. Very knowledgeable folks when it comes to tile, not so much for other things. One guy posted about damage from a leaking shower wall, showed a picture of the wall with sheetrock removed. 2x4 wood framing, stucco exterior. There was a let-in 1x4 diagonal brace on the exterior side of the studs that had suffered badly, he had cut off about a 24” piece right where it crossed a stud. He was asking if he could cut a piece to fit and slip it in place.
I pointed out that the 1x4 needed to be continuous from top plate to sill for structural integrity, and suggested that he either chip away the stucco and replace it completely, or add a metal strap on the inside, again from top to bottom. His response: too much trouble.
no....but should be taken away.Stamp expired?
linnrg
Sawhorse
a month from now when ICE gets off his vacation this thread will pass 200 pages - what a thread this is
Last edited:
I was hoping he would get bored about the first day, and start posting things he was too busy to post while working.a month from now when ICE get off has vacation this thread will pass 200 pages - what a thread this is
Last edited:
The job is extending the rear of the house 12'. That includes the kitchen and two bedrooms. Permits were pulled in 2002 and we are now trying to final the job with a new permit. I was there for the first time trying to perform a final inspection. Several other inspectors have been there before me and have approved the framing, electrical and plumbing.
I had not gone inside yet as I started with the water heater. I wanted to see the water heater vent so I stood on a block wall for a planter.

That's when I noticed the service drop.
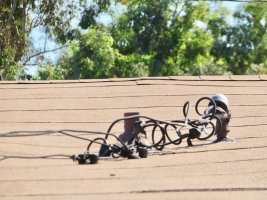
The panel is above a couch in the living room.
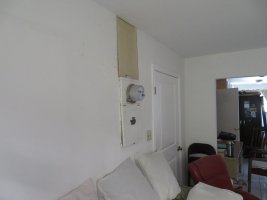
The cover will not close and there is no deadfront.
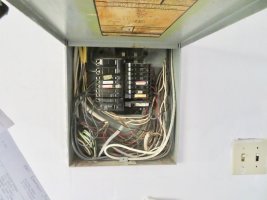
I had not gone inside yet as I started with the water heater. I wanted to see the water heater vent so I stood on a block wall for a planter.

That's when I noticed the service drop.

The panel is above a couch in the living room.

The cover will not close and there is no deadfront.

Last edited:

