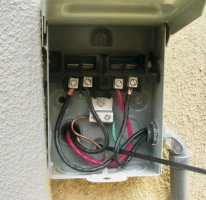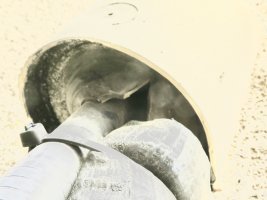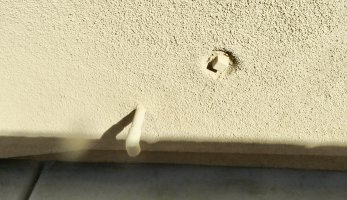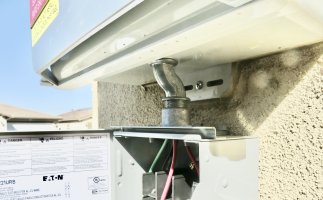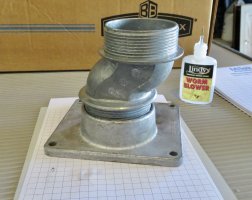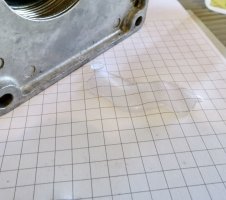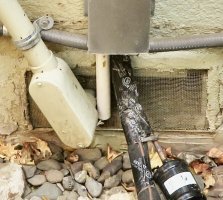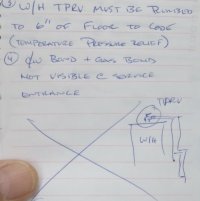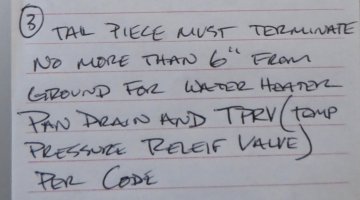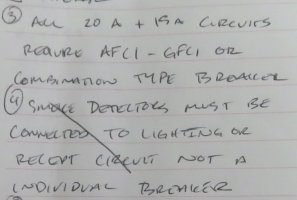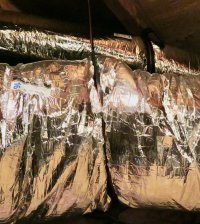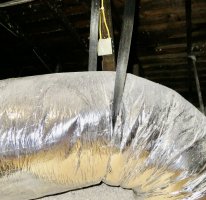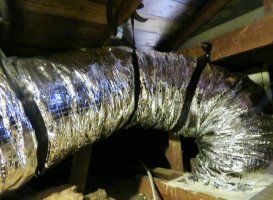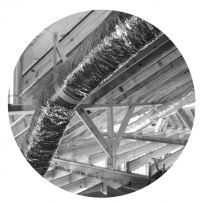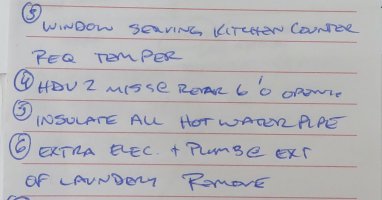In 2019 my sister hired a mechanical contractor to install a furnace/coil in the attic, condenser in the yard and a mini-split system for an addition. Then in 2021 she entered into a maintenance contract with a different HVAC company. The second contractor pointed out that all of the duct is R6 when R8 was required and that the return air duct was grossly undersized. She notified the installing contractor and he ignored her. She contacted the city building department (there is only a mechanical permit) and was told that it is too late to do anything....as in nothing.....didn't even ask for electrical or plumbing permits....it was, "Oh well, sorry about that."
In Oct. 2021 I was in town (C**** Ca) to visit the family, mother is doing well...thanks for asking, and my sister told me about the situation.
There is a permit for replacing HVAC equipment like for like that passed a final inspection. That permit is invalid in that there was only a floor furnace before. A HERS rater approved the work.
The first picture is the access path to the furnace. The return air duct blocks the path. The city inspector and the HERS rater did not enter the attic.
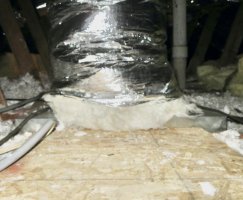
The next picture shows a sub-panel. One would have to lay on the ground to view the inside of that enclosure...in a fetal position.
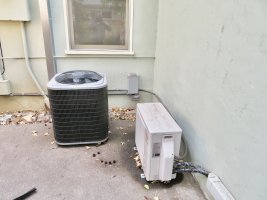
The neutral is not isolated from ground. Cable has been used in a wet location.
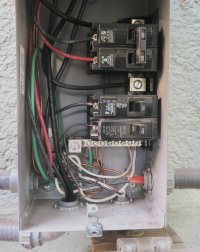
CSST gas tubing was installed without a #6 bonding jumper. The gas pipe has no sediment trap. Cloth strap was used to support the duct. Had I been able to get to the furnace there would have been more corrections....
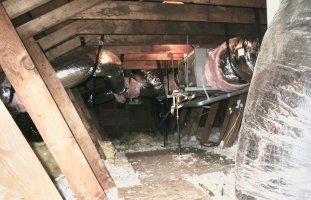
I wrote a bunch of corrections. The contractor balked at first but finding out that the CSLB is a phone call away he came around in the end. My sister hired other contractors to perform the corrections and the installing contractor sent her a check.
I am dismayed that the city building department just doesn't seem to care....as a conciliation the building official said that the inspector that came to her home no longer works for C**** BS.,,,,The HERS company sent a new guy to do it over and this guy belly crawled around the purlin braces.
The point here is that no matter where you are located you could get that same inspection result.
Thirty years ago I was a superintendent on condos built within the city of C****. I took over about a third of the way and I was told to not worry about inspections. I found out that the inspector would sign the job cards at a hotel room where he was provided a prostitute, money and booze.
I called the building official and had the inspector replaced. The BO asked for a reason and I told him that it was a serious bucket of worms. He told me that the inspector was months away from retirement so he didn’t need a reason after all.
I can’t say that the C**** Building dept. is still corrupt but clueless fits. At first thought one would think that a university town of well over 100K people would do better....then I remeber the millions in the AHJ where I worked and the parallels are obvious.

