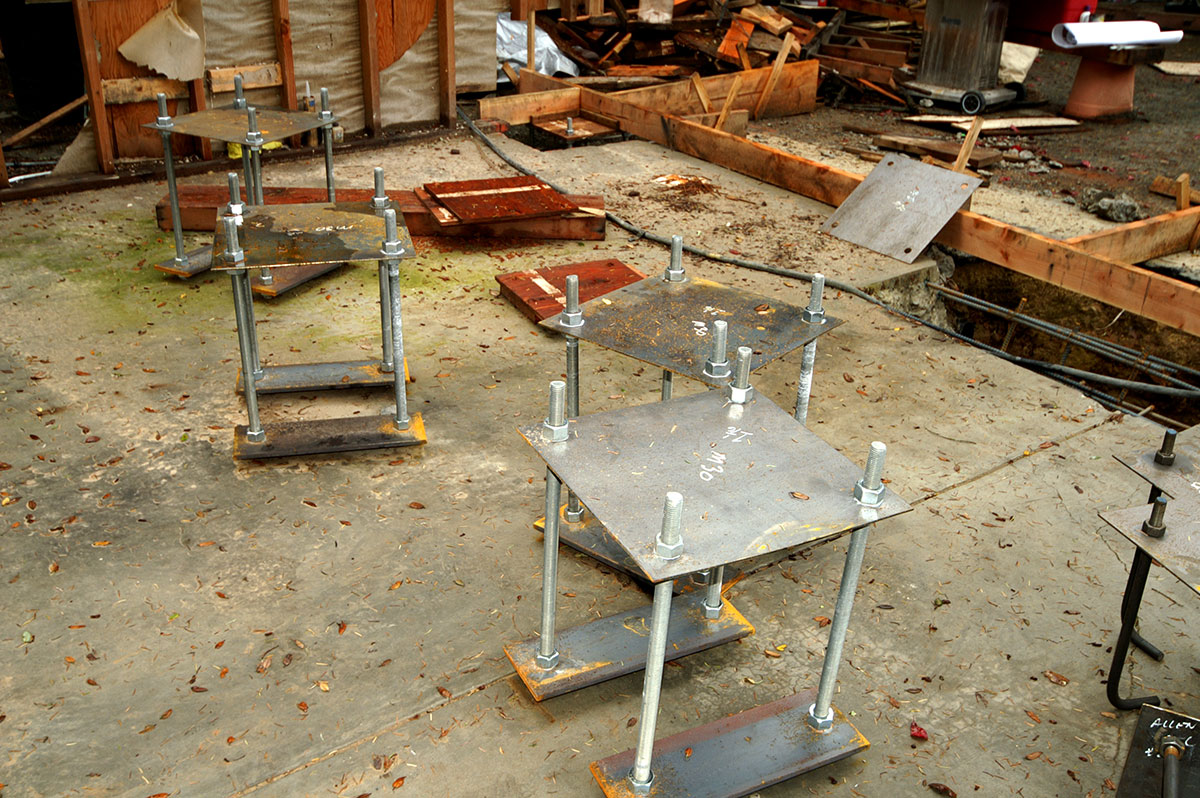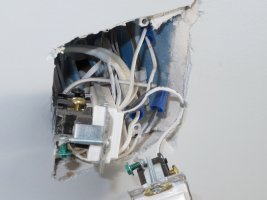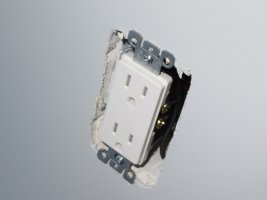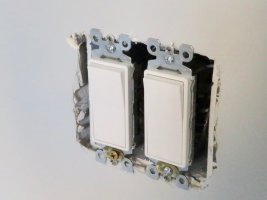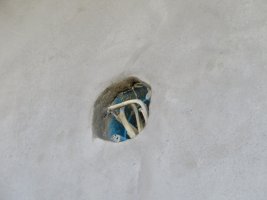mark handler
SAWHORSE
Some Problems with wet setting bolts
Many installers push the aggregate out of the way and the steel is then covered by just the cream, sometimes with a void over it, with few or no rocks to really hook it down, it's easier to pull an anchor back out.
Second, the hand set bolts are commonly, NOT ALWAYS, misplaced and is it is almost impossible to maintain the min 3" of cover from the outside of the concrete so the steel is much more subject to corrosion from moisture and oxygen. Rust is much bigger than the original steel. Steel rusting and swelling is every bit as powerful as wood swelling, it'll bust concrete as it rusts.
The verticality is, many times, compromised and the framer has to oversize the plate holes.
The inspector allows wet set bolts... We can save money....Nice bolt withdrawal
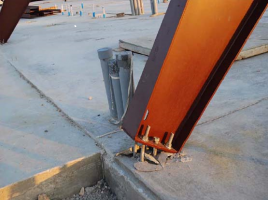
Many installers push the aggregate out of the way and the steel is then covered by just the cream, sometimes with a void over it, with few or no rocks to really hook it down, it's easier to pull an anchor back out.
Second, the hand set bolts are commonly, NOT ALWAYS, misplaced and is it is almost impossible to maintain the min 3" of cover from the outside of the concrete so the steel is much more subject to corrosion from moisture and oxygen. Rust is much bigger than the original steel. Steel rusting and swelling is every bit as powerful as wood swelling, it'll bust concrete as it rusts.
The verticality is, many times, compromised and the framer has to oversize the plate holes.
The inspector allows wet set bolts... We can save money....Nice bolt withdrawal


