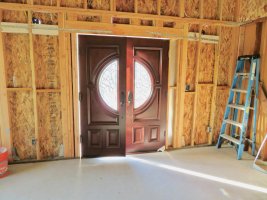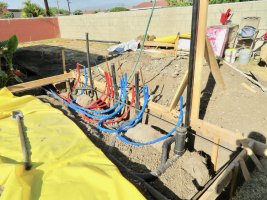9.23.10.4. Continuity of Studs
1) Wall studs shall be continuous for the full storey height except at openings
and shall not be spliced except by fingerjoining with a structural adhesive. (See
Note A-9.23.10.4.(1).)
A-9.23.1 0.4.(1) Fingerjoined Lumber. NLGA 2014, "Standard Grading Rules for Canadian Lumber,"
referenced in Article 9.3.2.1., refers to two special product standards, SPS-1, "Fingerjoined Structural Lumber,"
and SPS-3, "Fingerjoined "Vertical Stud Use Only" Lumber," produced by NLGA. Material identified as
conforming to these standards is considered to meet the requirements in this Sentence for joining with a
structural adhesive. Lumber fingerjoined in accordance with SPS-3 should be used as a vertical end-loaded
member in compression only, where sustained bending or tension-loading conditions are not present, and
where the moisture content of the wood will not exceed 19%. Fingerjoined lumber may not be visually
regraded or remanufactured into a higher stress grade even if the quality of the lumber containing fingerjoints
would otherwise warrant such regrading.
From the intent statement:
Intent 1:
To limit the probability of discontinuity, which could lead to member instability, which could lead to an inability to resist expected gravity or lateral loads, which could lead to excessive deflection or failure.
This is to limit the probability of compromised structural integrity, which could lead to:
- the structural collapse of wood-frame construction, or
- where wood-frame construction supports or is part of an environmental separator, the excessive deformation, displacement or failure of required environmental separation elements, which could lead to deterioration, which could lead to further compromised structural integrity.
This is to limit the probability of harm to persons.








