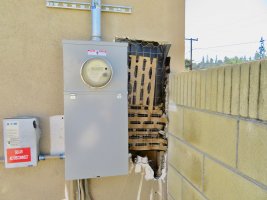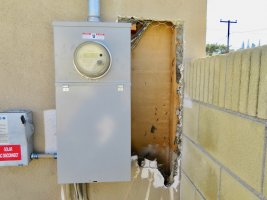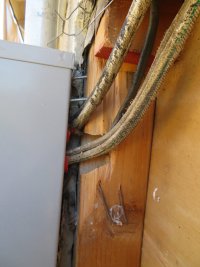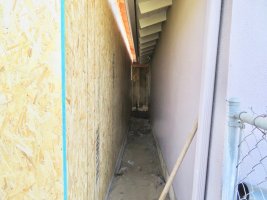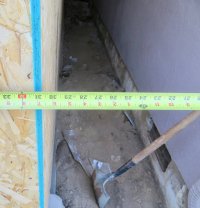-
Welcome to The Building Code Forum
Your premier resource for building code knowledge.
This forum remains free to the public thanks to the generous support of our Sawhorse Members and Corporate Sponsors. Their contributions help keep this community thriving and accessible.
Want enhanced access to expert discussions and exclusive features? Learn more about the benefits here.
Ready to upgrade? Log in and upgrade now.
You are using an out of date browser. It may not display this or other websites correctly.
You should upgrade or use an alternative browser.
You should upgrade or use an alternative browser.
An average day
- Thread starter ICE
- Start date
We have been placing sand on the dirt.....then Visqueen on the sand.....then sand on the Visqueen......for decades.....without any adverse consequences that I am aware of. Other places, like Florida for example, have different conditions and perhaps our method is not appropriate there.
JCraver
REGISTERED
We're predominately clay subsoil here. Scrape off the sod, place sand, and pour a pad, then remove pad in 3+ years and all the sand is gone. The clay just eats it, and then you're left with voids under your concrete. 99.9% of pads I see now are poured on top of CA6.
jwilly3879
Sawhorse
Probably proud of the nice job he did.
According to the contractor he is only responsible for the "electrical" work. Fixing the stucco is on the owner. Now it becomes a conflict between the contractor and the owner. He may have met his obligation in the contract but the corrections belong to him.
Doing the work over is expensive. He could be doing it wrong somewhere else for good money instead of doing this job a second time for free. But like I indicated earlier, this contractor is slick. The slick ones have a way of using corrections to sell up.
Doing the work over is expensive. He could be doing it wrong somewhere else for good money instead of doing this job a second time for free. But like I indicated earlier, this contractor is slick. The slick ones have a way of using corrections to sell up.
Last edited:
Did you see the news article about the 6 YO girl who was badly shocked at the MGM casino in Maryland? Cause was bad electrical work. The third party inspector says he was pressured into approving bad work.
FYI ... in northern Va, Md and DC it is typical for the owner to hire a third party inspector. The local jurisdiction will rarely send an inspector to the site, except the fire marshall always shows up for final
https://www.washingtonpost.com/loca...a2ef74bd6d6_story.html?utm_term=.9484b7e5dbb7
FYI ... in northern Va, Md and DC it is typical for the owner to hire a third party inspector. The local jurisdiction will rarely send an inspector to the site, except the fire marshall always shows up for final
https://www.washingtonpost.com/loca...a2ef74bd6d6_story.html?utm_term=.9484b7e5dbb7
The job is a re-roof. There is a ladder but I seldom, if ever, walk on a tile roof.

The owner pointed out what appears to be a missing tile.
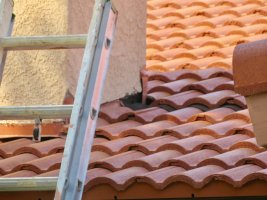
So I ventured beyond the ladder and found a paper saddle. It's almost difficult to believe that a licensed contractor would do this.
\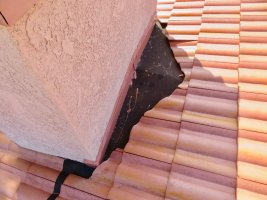
And now I'm thinking that I should be walking on tile roofs.

The owner pointed out what appears to be a missing tile.

So I ventured beyond the ladder and found a paper saddle. It's almost difficult to believe that a licensed contractor would do this.
\

And now I'm thinking that I should be walking on tile roofs.
Last edited:
That's a good catch, I admit, I have never done a tile roof inspection, Should the seams of the tiles be offset like an asphalt shingled roof? Your second pic looks like the tile overlap is over the next course of tile and that overlap. Just asking?
conarb
REGISTERED
The job is a re-roof. There is a ladder but I seldom, if ever, walk on a tile roof.
The owner pointed out what appears to be a missing tile.
So I ventured beyond the ladder and found a paper saddle. It's almost difficult to believe that a licensed contractor would do this.
And now I'm thinking that I should be walking on tile roofs.
That's a "crickett", I prefer to do them in copper but I don't think there is a code requirement, you walk on tile roofs you pay for broken tiles, that appears to be lightweight tile that breaks easily.
It's a cricket with a paper saddle. It will be a cricket with a sheet metal saddle. I can't say that I've seen any made from copper. The next time that I have to write the correction I'll ask for tungsten and see what happens....they'll probably be happy to get a copper saddle after that.That's a "crickett", I prefer to do them in copper but I don't think there is a code requirement, you walk on tile roofs you pay for broken tiles, that appears to be lightweight tile that breaks easily.
conarb
REGISTERED
Tiger:It's a cricket with a paper saddle. It will be a cricket with a sheet metal saddle. I can't say that I've seen any made from copper. The next time that I have to write the correction I'll ask for tungsten and see what happens....they'll probably be happy to get a copper saddle after that.
I have to apologize to you, apparently they are using the words interchangeably now, in the old days if it was built from metal it was a saddle, if built with wood by the carpenters it was a cricket. if you look at these two pictures the bottom one would have a sheetmetal saddle all the way around it, the top one has a cricket.
On new construction Title 24 is requiring a 90# white granular cap sheet under all tile to "reflect" the sunlight back to the heavens, you can thank Obama's Steven Chu for this when he tried to require all roofs be painted white, so that "unprotected" area on top of the cricket would be protected by #90, I still say you can't cite a code section saying you have to protect the roofing paper.
PC inspector said:Curious how you attach a solar array to a tile roof if you can't work on them, how you gonna install them and do the inspection? I missing something here.
They haven't figured that out yet, they installed solar panels on a tile roof down the street a few years ago, last year they pulled them all up and hot mopped under them. I have the same tile on my own home and won't walk on them, I have two roofers who have men I will let walk on them, you have to step on exactly the right spot, and even though I know where it is I always end up breaking a few tile.
Most solar companies have racking that will work with tile roof coverings. It involves specialized hooks or cutting a hole through a tile. Here lately the method preferred by many is to remove the tiles that will be under the array and place an asphalt roof. The tiles are then installed around the perimeter of the array. Most of the time I can't see any of it without walking on tile and I won't do that for more reasons than just breaking the tiles. Then if there is a way to see it, there's not much to see.Curious how you attach a solar array to a tile roof if you can't work on them, how you gonna install them and do the inspection? I missing something here.
That leaves me at a disadvantage. I must rely on pictures on a cell phone. Long ago we did an in-progress inspection. I found plenty of corrections. Then the state took away our right to perform more than one inspection....naturally that one inspection is the final inspection.....when we can't see much of anything.
Mr. Inspector
SAWHORSE
no roofs like that here. How do they do repairs? with a cherry picker?
ADAguy
REGISTERED
Ice,Not only does it look like Hell, it would have been easier to replace the shingles. So what if the color is off a little bit.
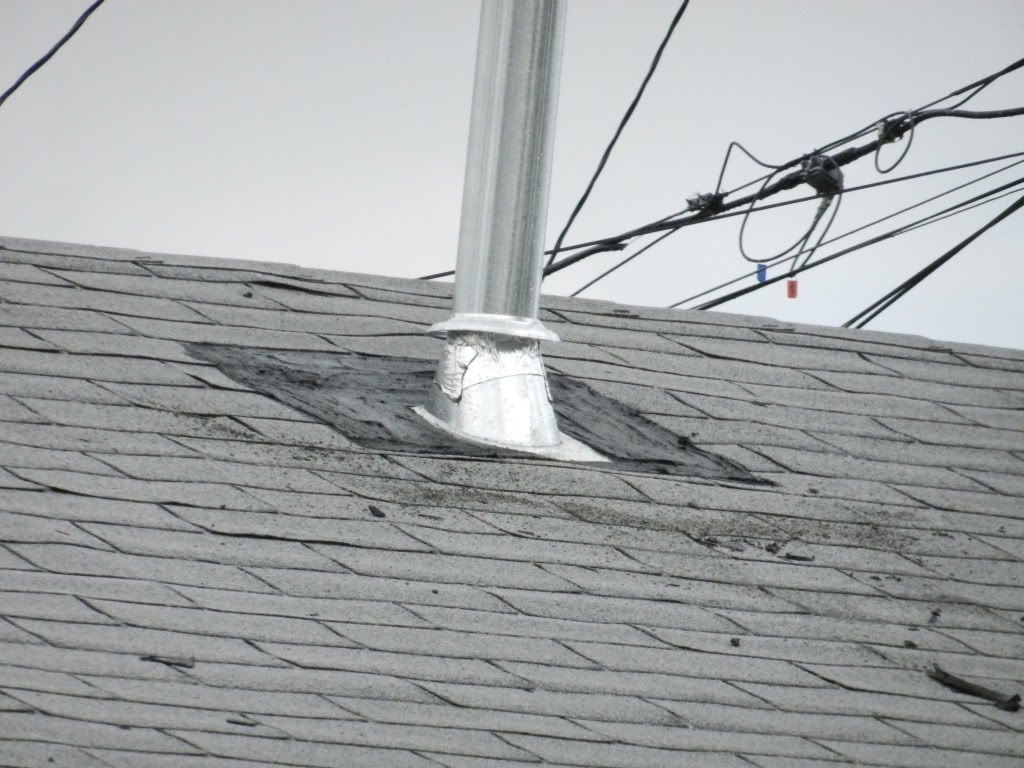
Your killing me with these! Hee! Hee! Can't catch my breath and to think we get paid to see these.
Do they happen at night under a full moon?
ADAguy
REGISTERED
Maybe they need a wind mill to capture all that air?Earth's rotation is more than these vents can handle.
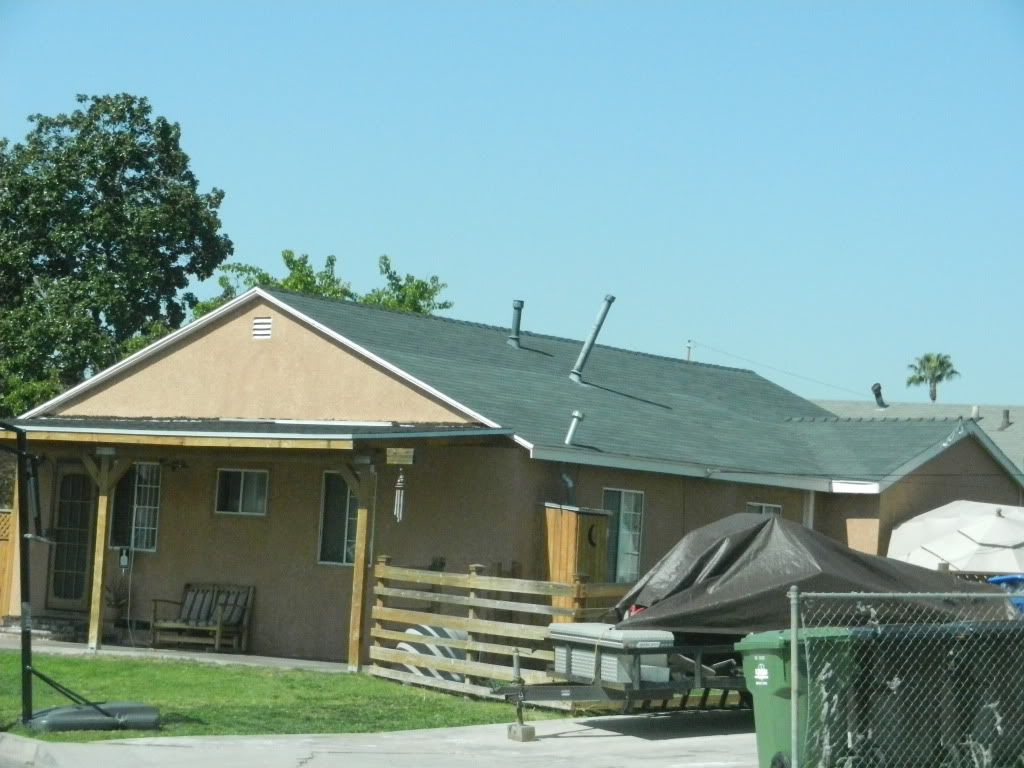
ADAguy
REGISTERED
It goes both ways. There are plumbers out there that will not install anything that's not on the original water heater. If there is no T&P drain pipe on the existing W/H, then they leave it off the new one. When I write it up, it becomes an extra. Smitty pans are a favorite because that's a lot of work. Many times I have a H/O that asks me if it was proper for the contractor to charge them to do the corrections. I want to say, "Well somebody has to pay for his education."
Another statement I hear from owners is that the contractor claims that I am asking for things not required by the code so he will not pay for it. That's not true.....Well not often anyway.(That's for you fatboy.)
As usual they don't have "current" copies of the code in their trucks and don't have a continuing ed requirement for their renewals like some of us do.
ADAguy
REGISTERED
4-6-12
in the jungle. It was 8:02 this Friday when the man called. He wanted the inspector that left a notice on his door the previous day. The notice was regarding an illegal garage conversion and that inspector had this day off. I took down his name, address and phone number and told him that the inspector would call him on Monday.
He didn't like that idea and said that he wanted me to deal with him now, as in right now. I explained that I already had a days worth of work planned and the other inspector does most of the code enforcement work. He shouted, "That's not good enough"......"I called now and I want a resolution now." I told him that I could not drop what I was doing and rush right over just because he wants that. He shouted that I am being sarcastic and as a city employee, I am not allowed to be sarcastic. As the tirade continued, I informed him that I don't work for a city and ended the call.
There he was bellowing the rules of my employment as he, my employer, sees them. What he doesn't know is that my employer knowingly sends a Tiger to herd rabbits.....it's expected that some fur will fly.
The rodent bought the property nine months ago and obviously he isn't a good fit with the neighborhood. It takes a certain level of rancor to spur a neighbor into calling the building dept. and quite often the crux of the matter has nothing to do with a code violation.
When that is the case, I swoop in and the perceived duty is to exact revenge for an unknown, unrelated offense. The complaint may be about a garage conversion and the matter could be anything from a teenage boy leering at a teenage girl to taking up too many parking spaces on the street. Both sides see my involvement for what it is, superior brinkmanship. The unintended consequences can be anything from negligible to catastrophic yet they drop the bomb not knowing if it's a dud or a weapon of mass destruction.
No different then when a group home or Air B N B moves into a neighborhood unannounced (smiling).


