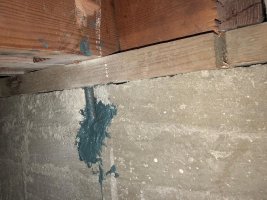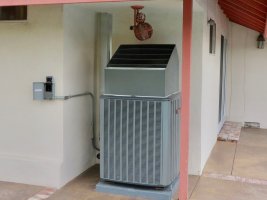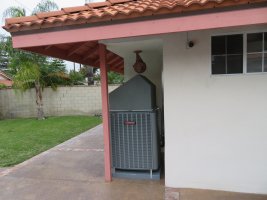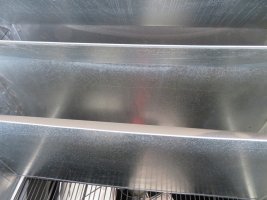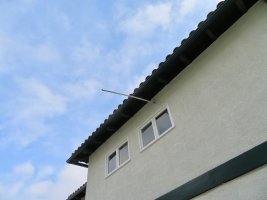-
Welcome to The Building Code Forum
Your premier resource for building code knowledge.
This forum remains free to the public thanks to the generous support of our Sawhorse Members and Corporate Sponsors. Their contributions help keep this community thriving and accessible.
Want enhanced access to expert discussions and exclusive features? Learn more about the benefits here.
Ready to upgrade? Log in and upgrade now.
You are using an out of date browser. It may not display this or other websites correctly.
You should upgrade or use an alternative browser.
You should upgrade or use an alternative browser.
An average day
- Thread starter ICE
- Start date
Is that the special green epoxy that solves all problems?
I have been on the other side of that situation, where we had to abandon a properly embedded anchor bolt and drill in a new one. The inspector required a pull test to a certain load to prove it was acceptable.
Life is easier when the right system is used.
https://www.strongtie.com/foundatio...nchors/urfp-frfp_productgroup_wcc/p/urfp.frfp
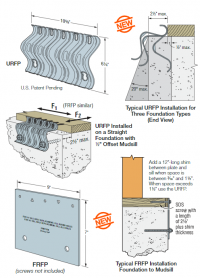
steveray
SAWHORSE
They are just making sure it has enough movement for your high seismic zone...
I can understand not taking the time to cut the form boards tight to the steps, but that's a bit excessive. Going to be fun trying to control the seepage, especially with the too-wet mix they are sure to pour. Ice ... is there any control over the concrete psi? Anything in the code, or do you let them pour whats spec'd on the plans?
I can understand not taking the time to cut the form boards tight to the steps, but that's a bit excessive. Going to be fun trying to control the seepage, especially with the too-wet mix they are sure to pour. Ice ... is there any control over the concrete psi? Anything in the code, or do you let them pour whats spec'd on the plans?
Table R402.4 calls for a minimum 2500psi.
The job is a new furnace and A/c condenser. The vent is new up to the Y.
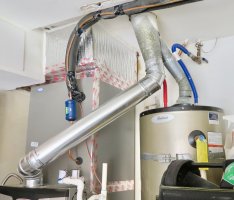
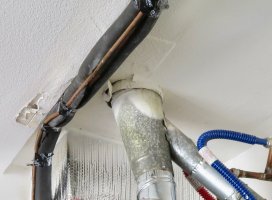
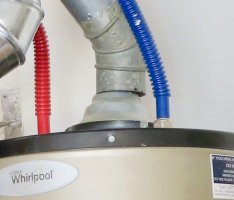
It was the first sunny day in eons here in dreary So Cal. The house is on a hilly street....hilly is a silly word. The owner is a middle aged Korean lady. She answered the door with a can of 7-Up in one hand and a bottle of Kirkland water in the other. I remember that I wondered if I have seen her at Costco. I took the water before she offered it. I know, a bit impulsive huh.
Her son was there and on crutches. He was wearing a jersey and had a football to go with a football injury. They have not one, not two but three dogs and they look like triplets. The one called Peter was so excited he peed. Been like that ever since they brought him home. There's another one that must be named barf but that's not important here.
I was met with astonishment at the prospect of entering bedrooms to inspect the smoke alarms. So much so that I couldn't help but think that they are hiding some evil thing. There' more to tell but too much information might cloud the topic of the thread.
Well what corrections do you see here?
I'll start it off with: There is no bollard per:
507.13.1 Physical Damage. Appliances installed in garages, warehouses, or other areas subject to mechanical damage shall be guarded against such damage by being installed behind protective barriers or by being elevated or located out of the normal path of vehicles.
Of course you folks can't see that in the picture so I helped you out 'cause I reckon you'd never get that one....alrighty then, without paying too much attention to the details give it a go.



It was the first sunny day in eons here in dreary So Cal. The house is on a hilly street....hilly is a silly word. The owner is a middle aged Korean lady. She answered the door with a can of 7-Up in one hand and a bottle of Kirkland water in the other. I remember that I wondered if I have seen her at Costco. I took the water before she offered it. I know, a bit impulsive huh.
Her son was there and on crutches. He was wearing a jersey and had a football to go with a football injury. They have not one, not two but three dogs and they look like triplets. The one called Peter was so excited he peed. Been like that ever since they brought him home. There's another one that must be named barf but that's not important here.
I was met with astonishment at the prospect of entering bedrooms to inspect the smoke alarms. So much so that I couldn't help but think that they are hiding some evil thing. There' more to tell but too much information might cloud the topic of the thread.
Well what corrections do you see here?
I'll start it off with: There is no bollard per:
507.13.1 Physical Damage. Appliances installed in garages, warehouses, or other areas subject to mechanical damage shall be guarded against such damage by being installed behind protective barriers or by being elevated or located out of the normal path of vehicles.
Of course you folks can't see that in the picture so I helped you out 'cause I reckon you'd never get that one....alrighty then, without paying too much attention to the details give it a go.
Last edited:
Isn't that ACPRO tape for flex duct? UL 181.B-FX or should it be UL-181A-P? for metal?
Just curious if anybody checks the sealing tapes. I saw a job the other day that had no markings so I did a little detective work. Seems the HVAC dudes use what ever the boss buys on the cheap.
Just curious if anybody checks the sealing tapes. I saw a job the other day that had no markings so I did a little detective work. Seems the HVAC dudes use what ever the boss buys on the cheap.
Mr. Inspector
SAWHORSE
My conpany was contracted to do mechanical inspection a jurisdiction. I do electrical inspections elsewhere. A new heat pump was set like this in front of a swimming pool timer like this. I didn't like it but I could only recommend to the owner to have it changed but I passed the mechanical inspection.
Msradell
SAWHORSE
I've never seen a baffle like that on top of an outside unit. I also don't ever recall seeing anything in the code that allows it! Has anybody ever seen this before and is it acceptable?
conarb
REGISTERED
Looks like a neat job to me, what code section does it violate?
Well it certainly voids the listing and probably any factory warranty. The listing is my territory and I have nothing to say about the warranty. Simply voiding the listing isn't sufficient to cite this. I have seen many condensers in tighter confines than this that have been operating for years. The additional resistance to airflow that this creates does not concern me.
I posted the pictures just because it is unique.
I posted the pictures just because it is unique.
conarb
REGISTERED
I was there to inspect a PV system.
It appears to be a quality home, sand finish stucco instead of cheap texture, real wood casement windows, and real tile on the roof draining into copper gutters, now don't tell us that they fugged it all up with solar panels on that tile?
The arrays are on a smaller two story that is identical to the main house. I am constantly amazed at the tile roofs that solar companies abuse.
As soon as I was on the roof I said that valley is flat.
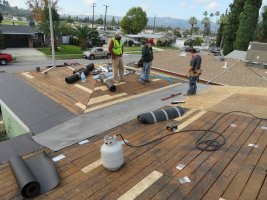
They insisted that since the bubble is not exactly centered, there is absolutely a slope.
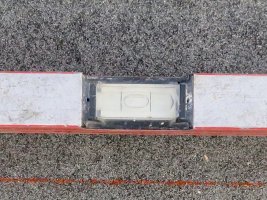
I drove it home with a digital level.
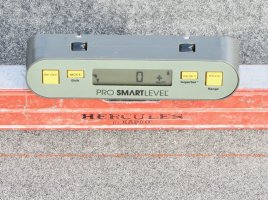
The reality is that any slope is good enough. My level would not register any slope.
R908.1 General. Materials and methods of application used for re-covering or replacing an existing roof covering shall comply with the requirements of Chapter 9.
Exceptions:
1. Reroofing shall not be required to meet the minimum design slope requirement of one-quarter unit vertical in 12 units horizontal (2-percent slope) in Section R905 for roofs that provide positive roof drainage.

They insisted that since the bubble is not exactly centered, there is absolutely a slope.

I drove it home with a digital level.

The reality is that any slope is good enough. My level would not register any slope.
R908.1 General. Materials and methods of application used for re-covering or replacing an existing roof covering shall comply with the requirements of Chapter 9.
Exceptions:
1. Reroofing shall not be required to meet the minimum design slope requirement of one-quarter unit vertical in 12 units horizontal (2-percent slope) in Section R905 for roofs that provide positive roof drainage.
Last edited:
Paul Sweet
SAWHORSE
re: post #3042 - I detailed baffles for outdoor units a couple times. Most manufacturers had minimum clearances above units and recommendations for baffles where you couldn't get the needed clearance. This was back when sales reps actually called on A/E's to keep them up to date and help out with technical issues. The baffle had to be the full size of the unit and be curved or have turning vanes. The baffle in the photos looks the right size, but the turning vanes don't look right.
re: post #3042 - I detailed baffles for outdoor units a couple times. Most manufacturers had minimum clearances above units and recommendations for baffles where you couldn't get the needed clearance. This was back when sales reps actually called on A/E's to keep them up to date and help out with technical issues. The baffle had to be the full size of the unit and be curved or have turning vanes. The baffle in the photos looks the right size, but the turning vanes don't look right.
Thanks Paul,
Could you be specific as to what the vanes should be .
mtlogcabin
SAWHORSE
I would have radius-ed the heel of the elbow fitting and dropped down the throat of the elbow and left the vanes out. The picture may be an optical illusion but the opening does not look as large as the top of the unit.
Paul Sweet
SAWHORSE
Turning vanes should always be curved. These are straight. Airfoil (double) turning vanes usually create less noise than single vanes, but noise wouldn't be an issue in this application.
A radiused throat is still better, but there might not be enough room to get the recommended radius equal to the depth of the duct.
A radiused throat is still better, but there might not be enough room to get the recommended radius equal to the depth of the duct.

