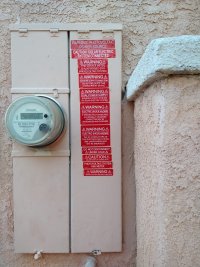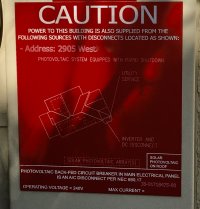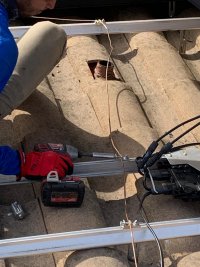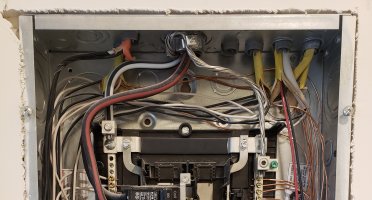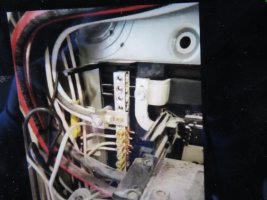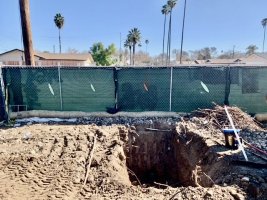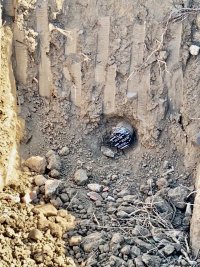-
Welcome to The Building Code Forum
Your premier resource for building code knowledge.
This forum remains free to the public thanks to the generous support of our Sawhorse Members and Corporate Sponsors. Their contributions help keep this community thriving and accessible.
Want enhanced access to expert discussions and exclusive features? Learn more about the benefits here.
Ready to upgrade? Log in and upgrade now.
You are using an out of date browser. It may not display this or other websites correctly.
You should upgrade or use an alternative browser.
You should upgrade or use an alternative browser.
An average day
- Thread starter ICE
- Start date
linnrg
Sawhorse
ICE - I thought the diagram was required for PV arrays with rapid shut down. Are you seeing rapid shut down on all of them? The labels in the picture do not indicate Rapid Shutdown.Missing is the placard with the roof layout showing the array. The plans will generally have a sheet of what sticker goes where.
View attachment 7302
linnrg
Sawhorse
ICE - What I read Rapid shutdown is per 690.12 "if on or in a building shall...." Do you not have any pole based systems non rooftop or wall that have sun tracking etc.? I had one project that had both roof and wall arrays and at the time I wondered how is the person walking by an array or a rooftop maintenance person protected or is the only concern for first responders? Up here we have long handled snow removal devices.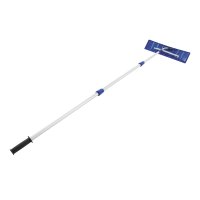

So far I have only encountered rooftop arrays.ICE - What I read Rapid shutdown is per 690.12 "if on or in a building shall...." Do you not have any pole based systems non rooftop or wall that have sun tracking etc.? I had one project that had both roof and wall arrays and at the time I wondered how is the person walking by an array or a rooftop maintenance person protected or is the only concern for first responders? Up here we have long handled snow removal devices.View attachment 7305
I was sent this picture by a solar contractor. I noted that the stranded wire shows damage.
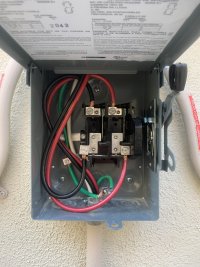
The contractor disagreed with that assessment so I sent him a picture. He still disagrees with me. He claims that what I see as damage is an optical illusion. So I asked him to eliminate the optical illusion.
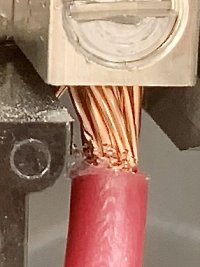

The contractor disagreed with that assessment so I sent him a picture. He still disagrees with me. He claims that what I see as damage is an optical illusion. So I asked him to eliminate the optical illusion.

MtnArch
SAWHORSE
I guess he doesn't know PhotoShop!I was sent this picture by a solar contractor. I noted that the stranded wire shows damage.
View attachment 7309
The contractor disagreed with that assessment so I sent him a picture. He still disagrees with me. He claims that what I see as damage is an optical illusion. So I asked him to eliminate the optical illusion.
View attachment 7310
Last edited:
Inspector Gift
SAWHORSE
More will be revealed
steveray
SAWHORSE
PV is more important than plumbing....Duh.....
California did not adopt the plumbing code portion of the IRC.2018 IRC going to allow the vent below a solar panel to be 2-inches.
CA code is gonna have to keep up with the times if their goin all solar!
Last edited:
I write those corrections all of the time. I even make them completely remove that green "jumper" screw. Blows me away that seasoned, licensed, professional companies have been consistently doing it this way for way too long. "I've been doing it this way for 30 years" or "the county lets me do it." Don't care, doesn't make it right.
Permit says furnace and AC. I called the contractor. He has attitude. Tells me how he took over from another contractor that #!&^%$ it up. Gives me grief for asking for pictures. Well I do everything from my garage and unless you're gonna haul the thing over here...I want pictures.
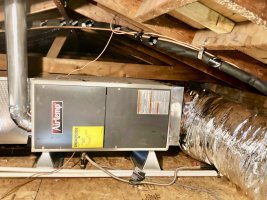
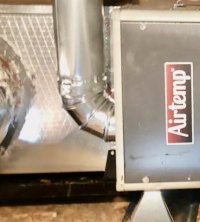
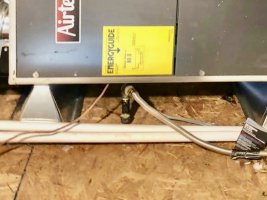
The last picture is about the duct being supported by a cloth strap. The strap starts out wide enough to meet code. Over time it folds up and is not code compliant. I used to turn this stuff down but I lost that battle because the product has a listing as duct strap.
And no, I did not write corrections related to the junction box or cable.
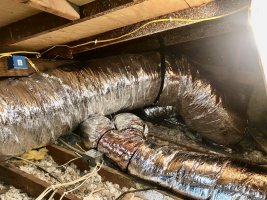
I delivered some corrections but not all of them. I would have delivered all of the corrections at one time but because he shorted me on the pictures I don't know what those corrections are....yet. His attitude is gone.



The last picture is about the duct being supported by a cloth strap. The strap starts out wide enough to meet code. Over time it folds up and is not code compliant. I used to turn this stuff down but I lost that battle because the product has a listing as duct strap.
And no, I did not write corrections related to the junction box or cable.

I delivered some corrections but not all of them. I would have delivered all of the corrections at one time but because he shorted me on the pictures I don't know what those corrections are....yet. His attitude is gone.
Last edited:
Inspector Gift
SAWHORSE
Are they serious??
tmurray
SAWHORSE
That's not like any cap I've ever seen.
Is it... Is it tape?
Is it... Is it tape?
Yes that is tape. There will be several condominioms built on the lot. It is not an inspection that I was involved with. A coworker sent the picture. If the lateral is large enough for a dozen condos is a question. But even a temporary seal should at least be a Jem cap.

