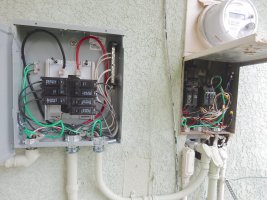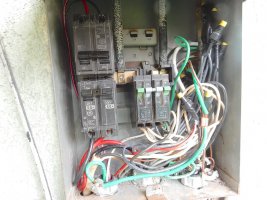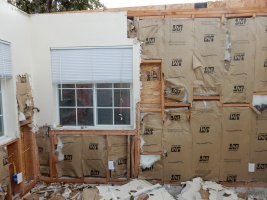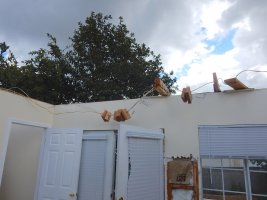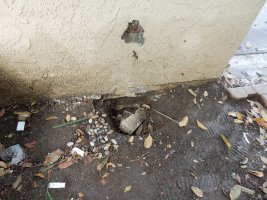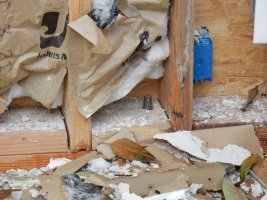tmurray
SAWHORSE
..and colder...much, much colder...fireguy said:We see those at higher elevations. It is a snow splitter, so the snow does not fall on the A/C unit. Apparantly the roof was designed for higher elevations.
Your premier resource for building code knowledge.
This forum remains free to the public thanks to the generous support of our Sawhorse Members and Corporate Sponsors. Their contributions help keep this community thriving and accessible.
Want enhanced access to expert discussions and exclusive features? Learn more about the benefits here.
Ready to upgrade? Log in and upgrade now.
..and colder...much, much colder...fireguy said:We see those at higher elevations. It is a snow splitter, so the snow does not fall on the A/C unit. Apparantly the roof was designed for higher elevations.
I ask for a rain diverter on the roof over the condenser. For many years that was found in installation instructions. The reason is to keep stuff from the roof washing off the roof and into the top of the condenser. I haven't found that in the installation instructions for about the last five years. It was a good idea then so why wouldn't it be a good idea now?steveray said:ICE...What do you say that made them do that?
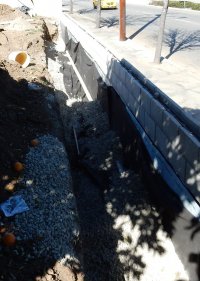
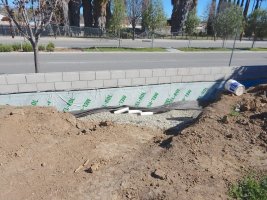
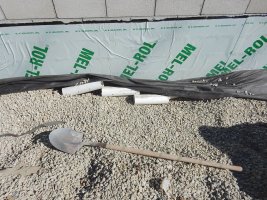
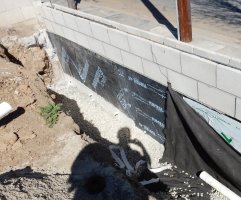
They realized they can sell more equipment if it fails?....ICE said:I ask for a rain diverter on the roof over the condenser. For many years that was found in installation instructions. The reason is to keep stuff from the roof washing off the roof and into the top of the condenser. I haven't found that in the installation instructions for about the last five years. It was a good idea then so why wouldn't it be a good idea now?
Please tell me what is wrong with it.Wayne said:The Grace product isn't installed correctly either. I've inspected miles of it in my day.
Thanks. I forgot what it was called. The landscaping fabric does not qualify.Wayne said:I forgot to add that protection board or hydroduct is required between it and anything else.
https://www.google.com/url?sa=t&source=web&rct=j&ei=ze7gVN_AK8TGsQTS1IGIDA&url=https://grace.com/construction/en-us/Documents/13GR_059%2520Bituthene%2520HB%2520Web.pdf&ved=0CB8QFjAA&usg=AFQjCNED0kuDXNuLT4xMGbah83PUGJvulA&sig2=_EKxyD1HTt4fiMryCTVhPAICE said:Thanks gentlemen. As I recall, plans call for "waterproofing" occasionally but not always. I'm away on vacation so I can't say what this on called out. I'll look for the Grace PDF.
No luck trying to use the link.Wayne said:


