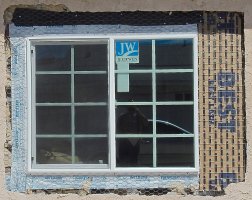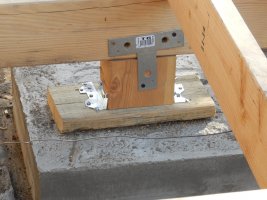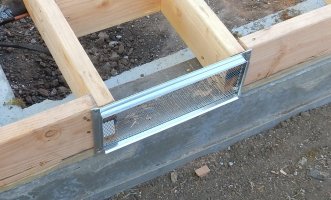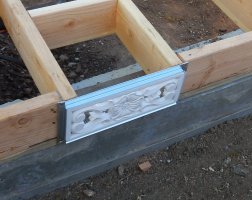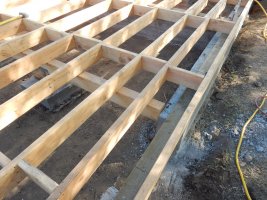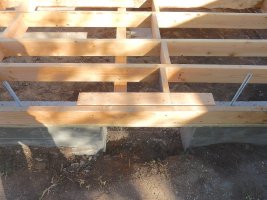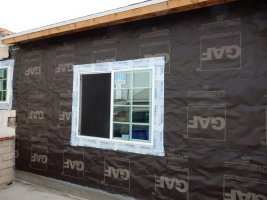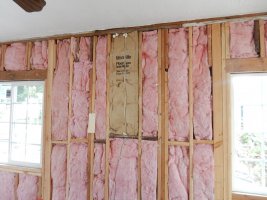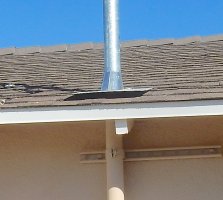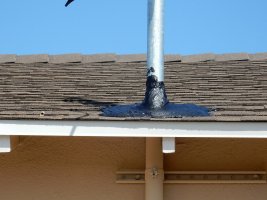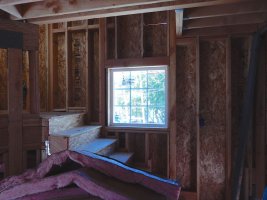I understand that it's a hazardous location; my question is why he won't allow tempered glass?
SECTION R308
GLAZING
R308.1 Identification. Except as indicated in Section
R308.1.1 each pane of glazing installed in hazardous locations
as defined in Section R308.4 shall be provided with a
manufacturer’s designation specifying who applied the designation,
designating the type of glass and the safety glazing
standard with which it complies, which is visible in the final
installation. The designation shall be acid etched, sandblasted,
ceramic-fired, laser etched, embossed, or be of a type
which once applied cannot be removed without being
destroyed. A label shall be permitted in lieu of the manufacturer’s
designation.
Exceptions:
1. For other than tempered glass, manufacturer’s designations
are not required provided the building official
approves the use of a certificate, affidavit or
other evidence confirming compliance with this
code.
2. Tempered spandrel glass is permitted to be identified
by the manufacturer with a removable paper
designation

