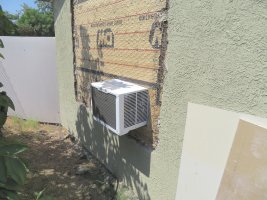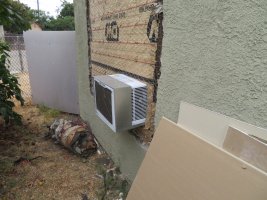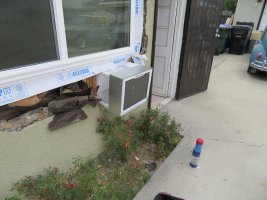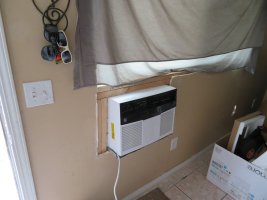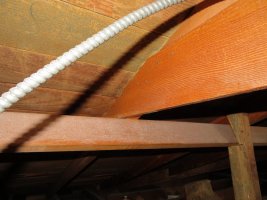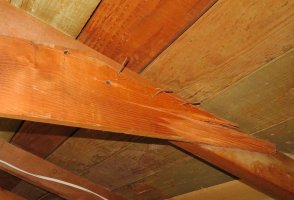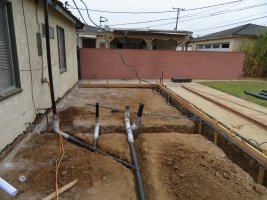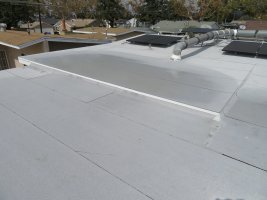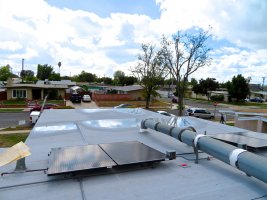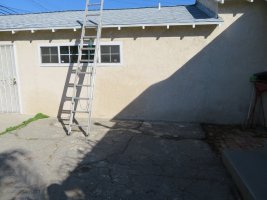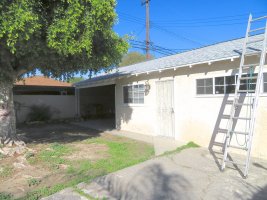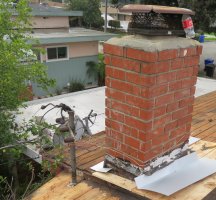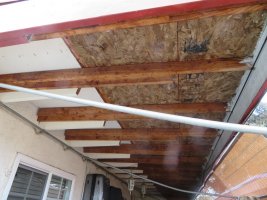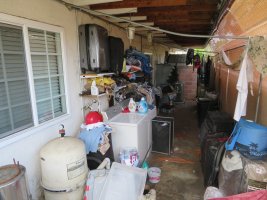-
Welcome to The Building Code Forum
Your premier resource for building code knowledge.
This forum remains free to the public thanks to the generous support of our Sawhorse Members and Corporate Sponsors. Their contributions help keep this community thriving and accessible.
Want enhanced access to expert discussions and exclusive features? Learn more about the benefits here.
Ready to upgrade? Log in and upgrade now.
You are using an out of date browser. It may not display this or other websites correctly.
You should upgrade or use an alternative browser.
You should upgrade or use an alternative browser.
An average day
- Thread starter ICE
- Start date
House flippers can be difficult to deal with. This particular mammal has me doing quality control. The inspection is for the lath.
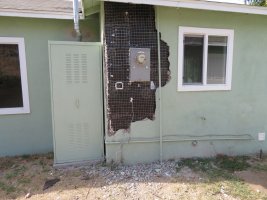
I have done soooo many inspections for corrections and I wanted to say yes....but couldn't.
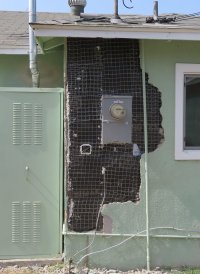
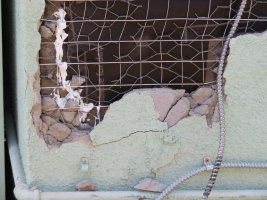
What I found to be strange was that there was someone there to meet me at every inspection. They would wait for hours and I assume that they were being paid.


I have done soooo many inspections for corrections and I wanted to say yes....but couldn't.


What I found to be strange was that there was someone there to meet me at every inspection. They would wait for hours and I assume that they were being paid.

Last edited:
The framer did a relatively competent job of it.
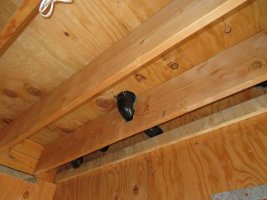
The person that did the pluming did a job that, in relative terms,...stinks.
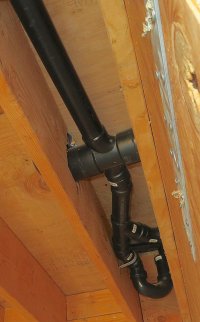
About a minute into the inspection I said, "The last time I was here I wrote a correction about sealing top and bottom plate penetrations. That has not been done". The man with the clipboard and roll of plans said "What are top plates?" After I showed him the plates he asked me what are penetrations. ....I didn't bother asking any questions.
I was busy today with 15 inspections so I pretty much screwed the pooch on this one. Tomorrow shouldn't be as busy so I plan to revisit the scene.
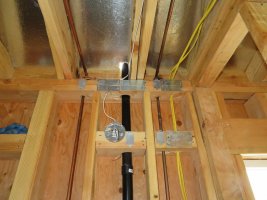
The nail plates are the result of a correction that I wrote. I was explicit: "protect cable if the edge of the hole or the cable is secured within 1-1/4"of the face of framing" and blah,blah,blah for plumbing. Somewhere near the third or fourth inspection, the correction was still not done.. He figured out that I was unhappy with his performance and put plates everywhere. Today he said that they used 140 plates....this is only a 700 sqft addition. The framing in the picture is 2"x6". There is one cable that needs protection.
I told them to get the framer back to fix the mess. He seems to have experience. They will tell him that I made them put all that steel on the wall. The drywall crew is going to think I'm crazy.
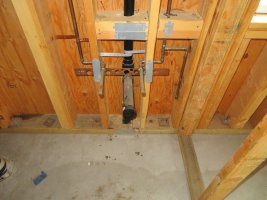
The 4"x6" blocks are for structural strap over the plywood. Makes you wonder don't it?
The copper doesn't look bad at all. It's life that there will be a few tradespeople and a slew of no-nothings on a job that will cost as much or more as a legitimate builder.

The person that did the pluming did a job that, in relative terms,...stinks.

About a minute into the inspection I said, "The last time I was here I wrote a correction about sealing top and bottom plate penetrations. That has not been done". The man with the clipboard and roll of plans said "What are top plates?" After I showed him the plates he asked me what are penetrations. ....I didn't bother asking any questions.
I was busy today with 15 inspections so I pretty much screwed the pooch on this one. Tomorrow shouldn't be as busy so I plan to revisit the scene.

The nail plates are the result of a correction that I wrote. I was explicit: "protect cable if the edge of the hole or the cable is secured within 1-1/4"of the face of framing" and blah,blah,blah for plumbing. Somewhere near the third or fourth inspection, the correction was still not done.. He figured out that I was unhappy with his performance and put plates everywhere. Today he said that they used 140 plates....this is only a 700 sqft addition. The framing in the picture is 2"x6". There is one cable that needs protection.
I told them to get the framer back to fix the mess. He seems to have experience. They will tell him that I made them put all that steel on the wall. The drywall crew is going to think I'm crazy.

The 4"x6" blocks are for structural strap over the plywood. Makes you wonder don't it?
The copper doesn't look bad at all. It's life that there will be a few tradespeople and a slew of no-nothings on a job that will cost as much or more as a legitimate builder.
Last edited:
steveray
SAWHORSE
I am sure the rolled roofing has a minimum pitch that you could cite...
mmmarvel
MODERATOR
What are top plates?? What are penetrations?? Oh my, I don't envy your job.
Fort
Silver Member
I guess i missed an announcement. What happened to the Adventures of Ice?
I miss Ice too, hope all is well. You are an inspiration.
conarb
REGISTERED
You mean the Tiger has fled the scene? Strange, first the man in the dress, then the Tiger, you don't suppose? No.
fatboy
Administrator
conarb
REGISTERED
Fatboy, maybe he got married and isn't allowed to post anymore?
I took a 36 day vacation. Today was my first day back. I had to use my ipad to find the office. The other inspectors are gone this week. I am having to follow up on their inspections. It is truly a shame. I was screamed at.....threatened with contractors running to the office......a HO was distraught because I had to write 8 corrections on top of the two that they already had......now they can't hang the drywall in the kitchen/dining room......"and dammmit it's just not fair"
Last edited:
MtnArch
SAWHORSE
What I tell my kids ... "Life's not fair - if anyone told you differently ... they lied."
This is a room addition that included a water heater. I was there for the first and hopefully, last time today. The request was for a gas pipe pressure test. That passed. As I recall it was 60PSI on a 100PSI gauge. Couldn't ask for better than that.
The room addition starts at the electrical panel. The responsible party asked me if everything passed. Well no not everything....in fact only the gas test.....that's it nothing more.....
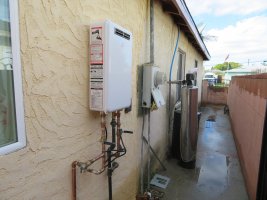
I said well there's the el panel and he said "What's wrong with it?" For starters it is energized. I told him to point it out to the regular inspector when he returns.
The room addition starts at the electrical panel. The responsible party asked me if everything passed. Well no not everything....in fact only the gas test.....that's it nothing more.....

I said well there's the el panel and he said "What's wrong with it?" For starters it is energized. I told him to point it out to the regular inspector when he returns.
Last edited:
Last edited:
linnrg
Sawhorse
little tiny cars would have no problem with that very big plant (what kind is it)
tmurray
SAWHORSE
someone's gunna have to change that smiley face on the tree to a sad face for them to get the approach.

