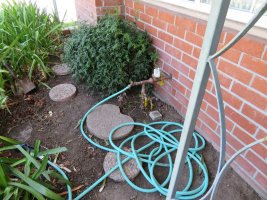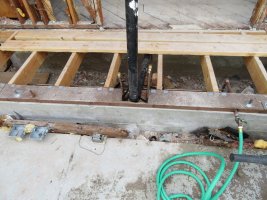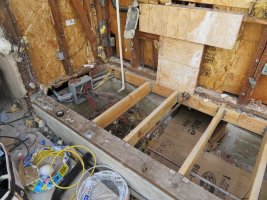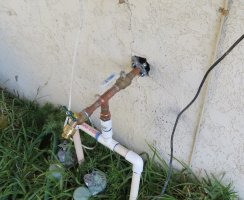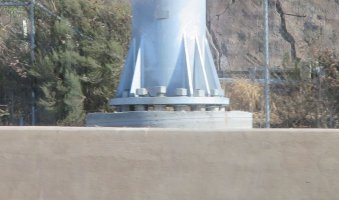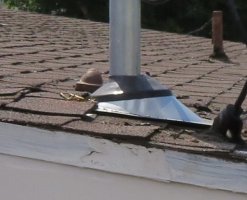-
Welcome to The Building Code Forum
Your premier resource for building code knowledge.
This forum remains free to the public thanks to the generous support of our Sawhorse Members and Corporate Sponsors. Their contributions help keep this community thriving and accessible.
Want enhanced access to expert discussions and exclusive features? Learn more about the benefits here.
Ready to upgrade? Log in and upgrade now.
You are using an out of date browser. It may not display this or other websites correctly.
You should upgrade or use an alternative browser.
You should upgrade or use an alternative browser.
An average day
- Thread starter ICE
- Start date
Msradell
SAWHORSE
Any idea what the valve that is dead headed just above ground level is for?
Well
Well no I don't know that or why there are four clamps when two would suffice......if any of it made sense.Any idea what the valve that is dead headed just above ground level is for?
This job started in 2006 and expired in 2009. When it actually stopped is unknown. The scope is adding a bedroom and bath, extending a bedroom and living room, add a laundry. The second floor is an addition. There is also an expired permit for a second unit which is over a detached garage.
It was like this for five years before I arrived. I have placed notices for the owner to contact me several times. I have turned it over to code enforcement several times. As I was passing by today it occurred to me that if another winter passes I will have to condemn the wiring because the lath is too porous. That's when I noticed the water heater and PV.
I hate these messes.
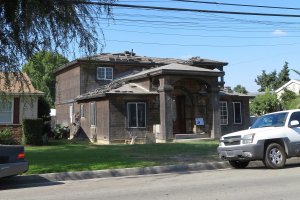
The electrical supply for the tank-less water heater is a power cord through a window.....the window that is right there ....next to the water heater. Vents are not their thing.
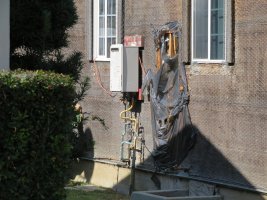
And wouldn't you know it, there's PV on the roof.
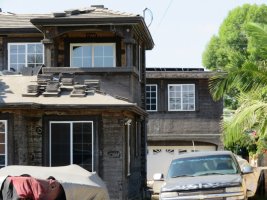
It was like this for five years before I arrived. I have placed notices for the owner to contact me several times. I have turned it over to code enforcement several times. As I was passing by today it occurred to me that if another winter passes I will have to condemn the wiring because the lath is too porous. That's when I noticed the water heater and PV.
I hate these messes.

The electrical supply for the tank-less water heater is a power cord through a window.....the window that is right there ....next to the water heater. Vents are not their thing.

And wouldn't you know it, there's PV on the roof.

Last edited:
steveray
SAWHORSE
Are you talking about the ground clamp to nothing or the PVC connected to the potable water supply with no backflow?
It's the ground clamp....I never would've thought about the PVC on the potable without a back flow device. The sprinkler control valves have anti-back flow.
The code says...or used to say, I never know for sure....that the valve shall be 6" above the highest sprinkler head. Some of mine are below....from 4' to 24' so they dribble for a good five minutes after they close and whistle for 30 seconds when they open. So I need to install a dirt cheap back flow device times five.
People used to get a plumbing permit for irrigation sprinkler systems but I haven't seen one in years.
The code says...or used to say, I never know for sure....that the valve shall be 6" above the highest sprinkler head. Some of mine are below....from 4' to 24' so they dribble for a good five minutes after they close and whistle for 30 seconds when they open. So I need to install a dirt cheap back flow device times five.
People used to get a plumbing permit for irrigation sprinkler systems but I haven't seen one in years.
mark handler
SAWHORSE
RV hook upThese are on the front of a house. I do not know what they are for. Do you?
Last edited:
The corrections came to me faster than I could write them down.
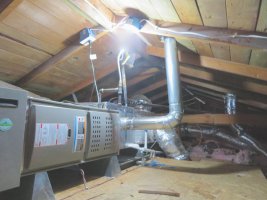
# 16 should have said secure the NM at 4.5 ft. intervals max....but alas and alack I forgot to write it.

The CSST mates up with the refrigerant lines and goes...where I don't know.
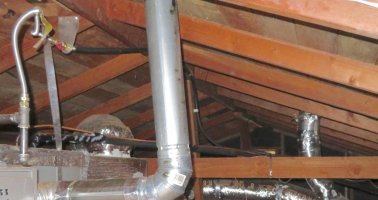
As I handed the lady homeowner the corrections, she asked me if any of them were the responsibility of the owner and not the contractor. She has experienced a number of my inspections related to an addition so she is used to hearing, "It's the inspector's whim and you will have to pay for it". So I showed her this picture and said "only one". When she heard the words molten copper I could see a google icon in her eye.
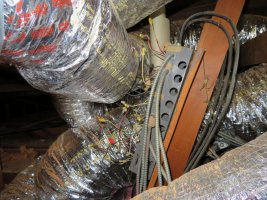

# 16 should have said secure the NM at 4.5 ft. intervals max....but alas and alack I forgot to write it.

The CSST mates up with the refrigerant lines and goes...where I don't know.

As I handed the lady homeowner the corrections, she asked me if any of them were the responsibility of the owner and not the contractor. She has experienced a number of my inspections related to an addition so she is used to hearing, "It's the inspector's whim and you will have to pay for it". So I showed her this picture and said "only one". When she heard the words molten copper I could see a google icon in her eye.

Last edited:
Msradell
SAWHORSE
They just wanted to make sure that the roof had sufficient slope. I didn't know which way to make it so they compromise and went both ways with it.
1) Rafter ties at 48" missingThe corrections came to me faster than I could write them down.
# 16 should have said secure the NM at 4.5 ft. intervals max....but alas and alak I forgot to write it.
The CSST mates up with the refrigerant lines and goes...where I don't know.
As I handed the lady homeowner the corretions, she asked me if any of them were the responsibility of the owner and not the contractor. She has experienced a number of my inspections related to an addition so she is used to hearing, "It's the inspector's whim and you will have to pay for it". So I showed her this picture and said "only one". When she heard the words molten copper I could see a google icon in her eye.

2) Ceiling Insulation missing
3) Flue clearance to combustibles
4) Flue support missing
5) Furnace power supply by plug in cord
6) Electrical connections in last photo?
What else?
conarb
REGISTERED
Tiger doesn't say but I assume the permit is to change out an attic furnace, can permittees really be forced to add insulation when getting a permit to change out a furnace?1) Rafter ties at 48" missing
2) Ceiling Insulation missing
3) Flue clearance to combustibles
4) Flue support missing
5) Furnace power supply by plug in cord
6) Electrical connections in last photo?
What else?
conarb,
Probably not, the homeowner probably exclaimed "That was existing!" Same with the rafter ties, existing.
Believe it or not there were a lot of contractors not installing insulation in garage attics here. Who looked in the attic anyway? They were more goggle eyed and sidetracked about that $2,500.00 front door that the Architect put on the house plans and the contractor installed!
and sidetracked about that $2,500.00 front door that the Architect put on the house plans and the contractor installed!
I use Tiger's photos to improve my Inspectors eye, hope others are doing the same!
Probably not, the homeowner probably exclaimed "That was existing!" Same with the rafter ties, existing.
Believe it or not there were a lot of contractors not installing insulation in garage attics here. Who looked in the attic anyway? They were more goggle eyed
I use Tiger's photos to improve my Inspectors eye, hope others are doing the same!
my250r11
SAWHORSE
The insulation is on the ceiling not the the roof, and just guessing but if the unit is in the garage then that is not conditioned space did not need insulation when the home was built.
my250r11
SAWHORSE
That's what i was assuming.The insulation is on the ceiling not the the roof, and just guessing but if the unit is in the garage then that is not conditioned space did not need insulation when the home was built.
Mr. Inspector
SAWHORSE
Why do you need rafter ties if the ceiling joists are attached to the rafters?
I see the ties at that location quite often. All those years ago, that was the way they did it. What, if any, value they provide is not for me to consider. When they are removed I ask for a replacement. In this case there is room above the furnace that will be close to the original location.Rick you are correct, the CJ's complete the tie but what is the 2x6 in the picture that's midway up? it's not a rafter tie unless its in the lower third of the attic space. And it's not a collar tie.
Many times there is no way to replace the tie. So it does not get replaced.
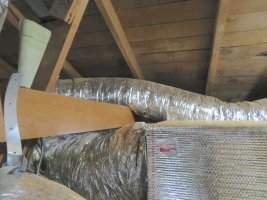
Nine times out of ten I find a duct draped over the 3/4" wide board.
Last edited:
As to the question of insulation. There is none. None was required when the house was built. And none is required now.
Some of the wealth redistribution programs that hand out money for such things as new windows and HVAC equipment require that the attic be insulated. And then they blow it in 30" (R30") deep burying all of the eave vents, junction boxes, (whether they are open or not) combustion air openings, ceiling light fixtures, a spaghetti mess of old, rotten wiring, etc.
Some of the wealth redistribution programs that hand out money for such things as new windows and HVAC equipment require that the attic be insulated. And then they blow it in 30" (R30") deep burying all of the eave vents, junction boxes, (whether they are open or not) combustion air openings, ceiling light fixtures, a spaghetti mess of old, rotten wiring, etc.
Last edited:

