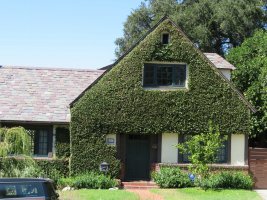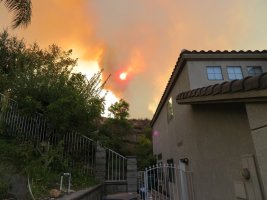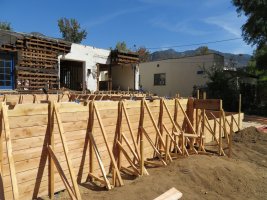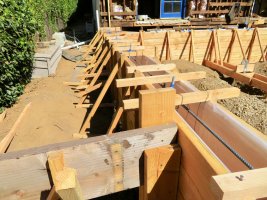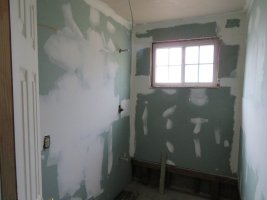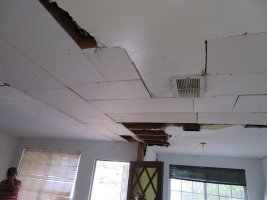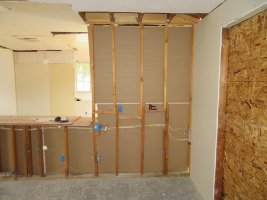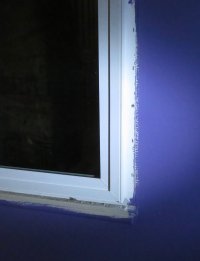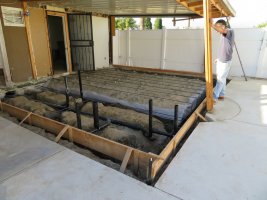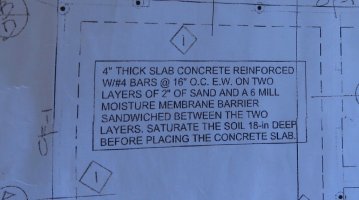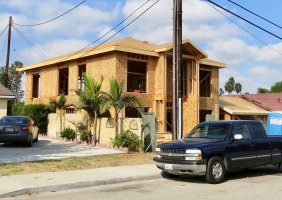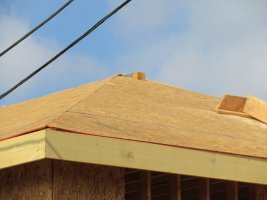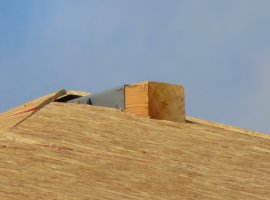The code requires a 2/0 wire bend to have a minimum 4" radius. Too many workers don't know that or they confuse radius with diameter.
This person went both ways.

I met this worker. When I told him what was required he exclaimed that Edison wont allow a big loop that reaches near the bottom. According to him Edison wants the space open in case they decide to feed underground and therefor the existing 2/0 wires would be in the way. No kidding.....that's exactly what he said.

I have been asked why this matters.....many times. I don't have a good answer so I made one up. Here goes: electricity is a phenomenon that takes place on an atomic scale. It is the movement of electrons.
So the electrons are moving along a straight wire, well actually it's the hole where an electron was that's moving along the wire but that's not important here. Now the electrons hit a curve in the road. When the copper conductor is bent too tight, the atoms of copper are compressed together on one side and stretched apart on the other side. The electrons...er holes... have to slow down....but they can't and that generates heat in the wire. Heat causes more turmoil in the atomic world and that causes more resistance.
As always, there are caveats. For example if all of the available free electrons are just one color....blue is a good example. All blue electrons is one way to overcome the compounding heat effect. Blue is not known as a cool color for nothing.

