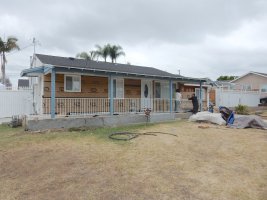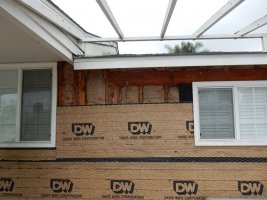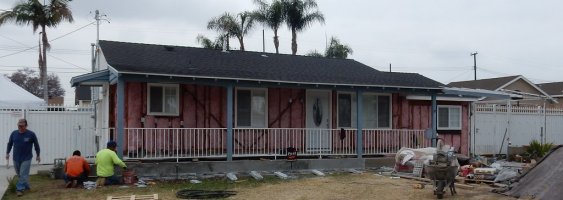conarb
REGISTERED
When you write up a Tiger code violation what do you cite, for instance here?
Your premier resource for building code knowledge.
This forum remains free to the public thanks to the generous support of our Sawhorse Members and Corporate Sponsors. Their contributions help keep this community thriving and accessible.
Want enhanced access to expert discussions and exclusive features? Learn more about the benefits here.
Ready to upgrade? Log in and upgrade now.
Tiger said:When it comes to ceiling joist over bearing walls the correction says: "Place full depth blocking between the ceiling joist."
What size are those ceiling joists?
But you can't do that
Did you see the article I posted about the governor agreeing with a proposal to suspend codes for affordable housing? If that works maybe codes could be suspended for all work if there are architects and engineers inspecting their work.



Did you read the article? It's one thing enforcing codes that drive prices up, but when it comes to affordable housing "poor" people get special privileges just like all members of suspect classes, even though, like bicyclists, poor people get privileges without being listed as a suspect class.You can't be serious. Architects and engineers know less about residential building codes than do the builders. And the Governor and his cronies .... look at what they've done to the solar industry. PV has become a free for all, wild west, slam the crap on as many roofs as possible before anyone figures out what a boondoggle it is. Inspectors were mostly removed from the process and it shows.
it still slows things down and does add costs.
I guess that's the reason for the proposals to eliminate inspections in affordable housing.As does everything that I do.
Okay, I give up, do you know what they are doing with this contraption inside? It has to be a classic!
They certainly laid it very straight! What is it down in the trenches? It looks like conduit wrapped with something but I'm not sure what it would be wrapped with.
Okay, I give up, do you know what they are doing with this contraption inside? It has to be a classic!
They certainly laid it very straight! What is it down in the trenches? It looks like conduit wrapped with something but I'm not sure what it would be wrapped with.
And probably...905.3 Vent connection to drainage system. Every dry vent connecting to a horizontal drain shall connect above the centerline of the horizontal drain pipe.
Fletcher coated?
