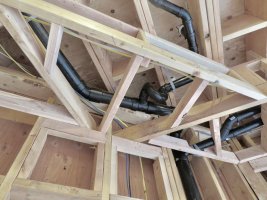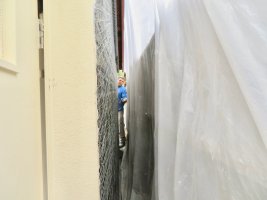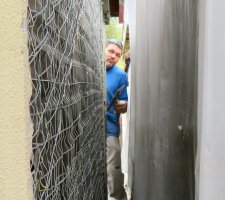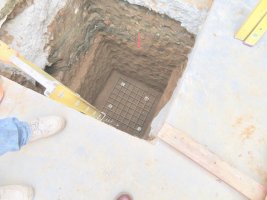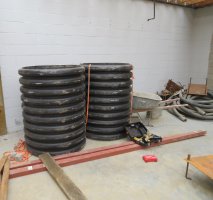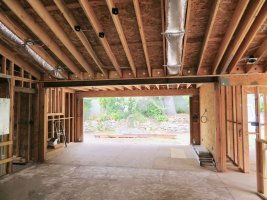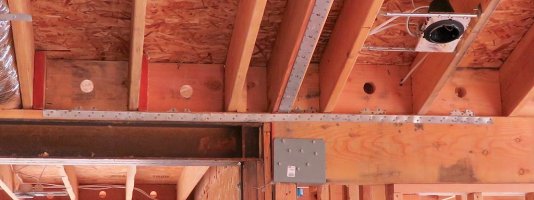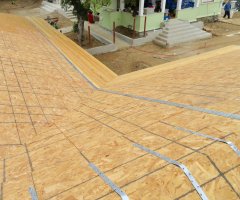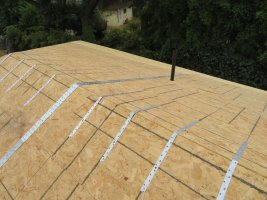They say that I am rude. The office manager tells me that, true or not, she must take them at their word and replace me.
Office manager doesn't deal with all the aspects of being an inspector, there's a lot of Einsteins out there:
Phase one of my career; I've been called rude, brass, snotty, blunt, a$$hole, buddy, dude, crude and only see things in black & white, no grey. That's when you enforce the code.
Phase two, the Carnegie years, where you learn to keep your hands at your side and listen before you speak, it's not bad but it takes longer to do inspections. Cuz all they do is tell you how smart they are and I can't stop thinking his wife must be a drinker, I'd like to meet her, I bet she's hot! What was that question again sir?
Phase three, I don't really give a crap, I found this so called job when I found it, and according to mmarvel there's more low paying inspector jobs out there now than ever before.
Phase four: Training the new buck. Grab those sky hooks out of the trunk for me, will ya! Hold the dumb end of that tape measure



