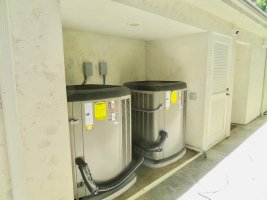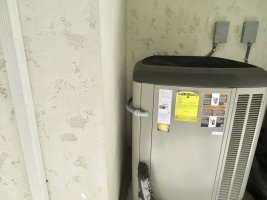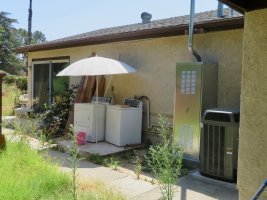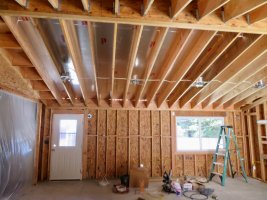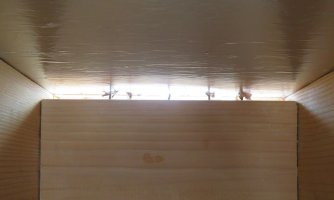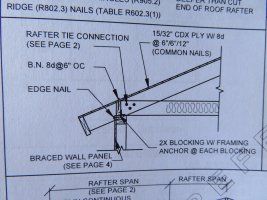I use to spray a similar, if not the same product on homes that acted to treat against rot and provide termite treatment at the same time. It was made for all areas close to the soil. It is called Bora-Care or that is the product that I used and mixed it in hot water with a marking dye, greenish blue in color. The stuff works great.
The internet says that Bora Care is not toxic to humans or pets. I hope that's what was used.

