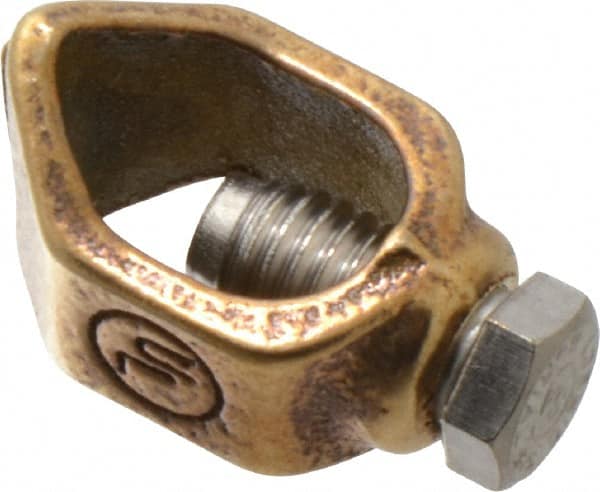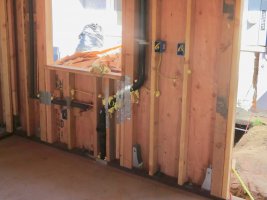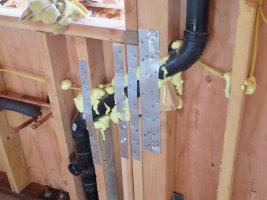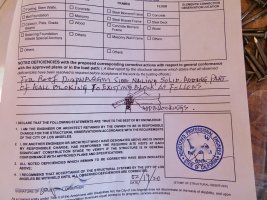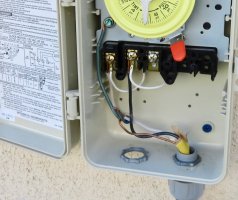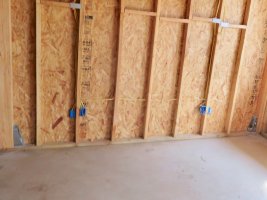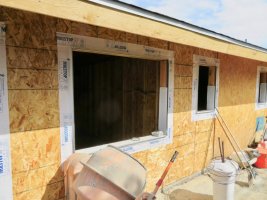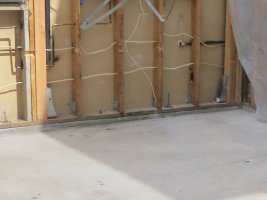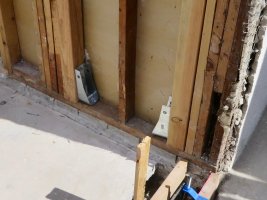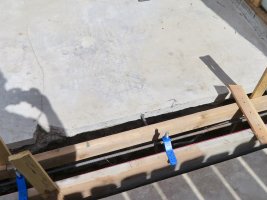mtlogcabin
SAWHORSE
IFGCDo you have a code section for that?
408.4 Sediment trap.
Where a sediment trap is not incorporated as part of the appliance, a sediment trap shall be installed downstream of the appliance shutoff valve as close to the inlet of the appliance as practical. The sediment trap shall be either a tee fitting having a capped nipple of any length installed vertically in the bottommost opening of the tee as illustrated in Figure 408.4 or other device approved as an effective sediment trap. Illuminating appliances, ranges, clothes dryers, decorative vented appliances for installation in vented fireplaces, gas fireplaces and outdoor grills need not be so equipped.
UPC has same language under 1212.9 Sediment trap

