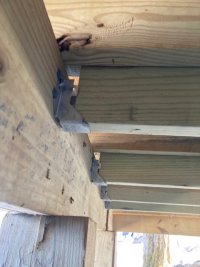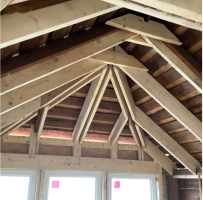It's all good, that's what the extra stud is for.
-
Welcome to The Building Code Forum
Your premier resource for building code knowledge.
This forum remains free to the public thanks to the generous support of our Sawhorse Members and Corporate Sponsors. Their contributions help keep this community thriving and accessible.
Want enhanced access to expert discussions and exclusive features? Learn more about the benefits here.
Ready to upgrade? Log in and upgrade now.
You are using an out of date browser. It may not display this or other websites correctly.
You should upgrade or use an alternative browser.
You should upgrade or use an alternative browser.
An average day
- Thread starter ICE
- Start date
Mech
REGISTERED
Get the effects of more powerful stereo at half the price!
Paul Sweet
SAWHORSE
I'm not as concerned about the old stud because there's a couple new ones to the left of it. The one on the right concerns me more. Did some idiot actually cut all the way through that stud just to run a wire?
Mr. Inspector
SAWHORSE
Boring. I see this at least once a week.
In case anybody thought otherwise, I was being facetious. Or sarcastic... You pick, I was joking.It's all good, that's what the extra stud is for.
Losing a stud is seldom a problem. There's plenty more where that one came from.In case anybody thought otherwise, I was being facetious. Or sarcastic... You pick, I was joking.
Yikes
SAWHORSE
Mr. Inspector
SAWHORSE
It’s better than before they were added.View attachment 15331
Joists were added for extra support for a spa on the deck. Architect signed off on it in a letter said it was adequate for the load (no seal).
TheCommish
SAWHORSE
are the supported n 1.5 inch of wood or metal? possibly. are the joist hanger installed IAW the manufactures instructions
steveray
SAWHORSE
Looks like the trusses did the first time at my Dollar General....View attachment 15331
Joists were added for extra support for a spa on the deck. Architect signed off on it in a letter said it was adequate for the load (no seal).
Would the "Man who Draws" pass a 1-inch bearing? or 3/4-inch bearing?
Does Joist Hanger Manufacture design their products for Larry, Curly and Moe as the contractors?
Just asking?
I'm pretty sure manufacture wants some nails in the FJ's too!
No stamp, does that get the Architect a free pass in court?
Does Joist Hanger Manufacture design their products for Larry, Curly and Moe as the contractors?
Just asking?
I'm pretty sure manufacture wants some nails in the FJ's too!
No stamp, does that get the Architect a free pass in court?
Inspector Gift
SAWHORSE
Was done by a Crack Head trying to scarf metal???
steveray
SAWHORSE
Yikes
SAWHORSE
Some NSFW language when he saw this:
How would they explain all of the divots? My guys used to be the jokers. They nailed a new guys bags at the peak of a really tall truss. It was a climb to get there and when he did, he found out that the hammer and cat's paw were not there. They stacked conex containers three high to send a message to a contractor that wasn't in the right frame of mind. They made wood blocks to fit under my axles. I came out of the watering hole and all looked normal. The tires were 1/2" off the ground. They had to do front and back axles on a Bronco.
Mid 70's Colorado Springs
When I worked building basements in Colorado, one of the crew was in the blue room when Martin Corely (a company owner) parked his truck next to it and dropped a cherry bomb down the vent. Months later Martin stopped at a blue room a few blocks away from us. Victor (another company owner) saw that and told the kid that the keys were in his truck and there are cherry bombs on the seat. The kid hopped in the truck and nailed the blue room at a little under ten miles per hour. Damn near killed Martin. He was really hard to tolerate before the **** hit the Martin and he was awful after. Every time that martin came on the job....well we tried to be respectful, but be reasonable, it was hilarious.
Chico Ca. early 90's
I was the lead and Kieth was #2. Kieth was a far superior carpenter but I had good bullshit. So anyway, there we were with a company of around a hundred, building condo's. Kieth was a fat kid and I was not. The crew called us Fatman and Robin. John Colon made a stencil of a fat bat....more like an obese bat. Well we had a Toyota that had to be hauled to jobs sites and of course it and our containers had big (24") green fat bats.
The city inspector was a pill. He drove an orange Cushman pickup. One day he left with a green fat bat on the tailgate. The inspector and I were on a second floor and I saw through a window as Colon and Brent did the deed. I made sure to walk the inspector to his little death trap from the front.
Mid 70's Colorado Springs
When I worked building basements in Colorado, one of the crew was in the blue room when Martin Corely (a company owner) parked his truck next to it and dropped a cherry bomb down the vent. Months later Martin stopped at a blue room a few blocks away from us. Victor (another company owner) saw that and told the kid that the keys were in his truck and there are cherry bombs on the seat. The kid hopped in the truck and nailed the blue room at a little under ten miles per hour. Damn near killed Martin. He was really hard to tolerate before the **** hit the Martin and he was awful after. Every time that martin came on the job....well we tried to be respectful, but be reasonable, it was hilarious.
Chico Ca. early 90's
I was the lead and Kieth was #2. Kieth was a far superior carpenter but I had good bullshit. So anyway, there we were with a company of around a hundred, building condo's. Kieth was a fat kid and I was not. The crew called us Fatman and Robin. John Colon made a stencil of a fat bat....more like an obese bat. Well we had a Toyota that had to be hauled to jobs sites and of course it and our containers had big (24") green fat bats.
The city inspector was a pill. He drove an orange Cushman pickup. One day he left with a green fat bat on the tailgate. The inspector and I were on a second floor and I saw through a window as Colon and Brent did the deed. I made sure to walk the inspector to his little death trap from the front.
Last edited:
You ever see pictures of spider webs made while the spider was under the influence of different drugs? Just sayin...
TheCommish
SAWHORSE
The plumb cuts are nicely done
steveray
SAWHORSE
Your mom told you that thing about "if you can't say anything nice..." hunh....?The plumb cuts are nicely done
Inspector Gadget
SAWHORSE
Some of that totally wrong work is well done. If that makes sense.
bill1952
SAWHORSE
Are the double rafters sandwiching the original unchanged rafters? Was anything wrong with to the original framing? Was the new framing about more depth for insulation? I can't tell from photos if all the original framing that has been gone for 100 years or do is still there.
The rafters they were sistering to were original, but they had originally been supported or tied together at multiple locations along their span, which has all been removed, so all of the loading is now completely different.Are the double rafters sandwiching the original unchanged rafters? Was anything wrong with to the original framing? Was the new framing about more depth for insulation? I can't tell from photos if all the original framing that has been gone for 100 years or do is still there.
Yes, they are expanding the roof cavity for spray foam, and they are sandwiching existing 2x4 rafters.
I walked around studying it, but I couldn't figure out how to make everything work prescriptively without messing up their design, so I told them to get a structural engineer do a full evaluation of the roof.
Last edited:






